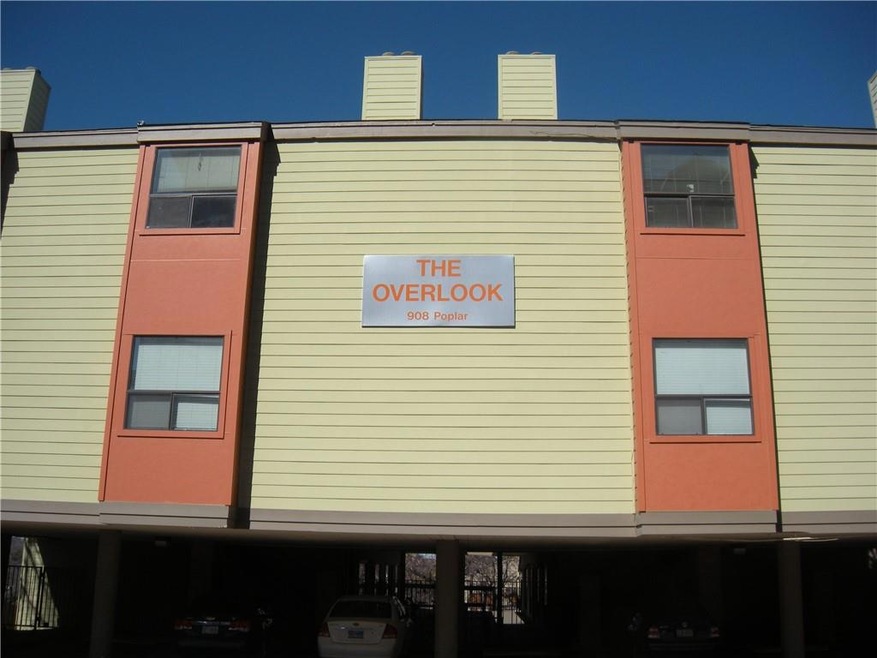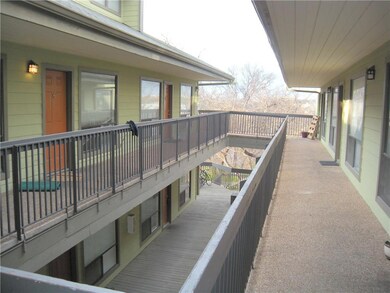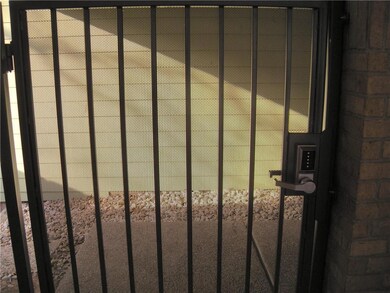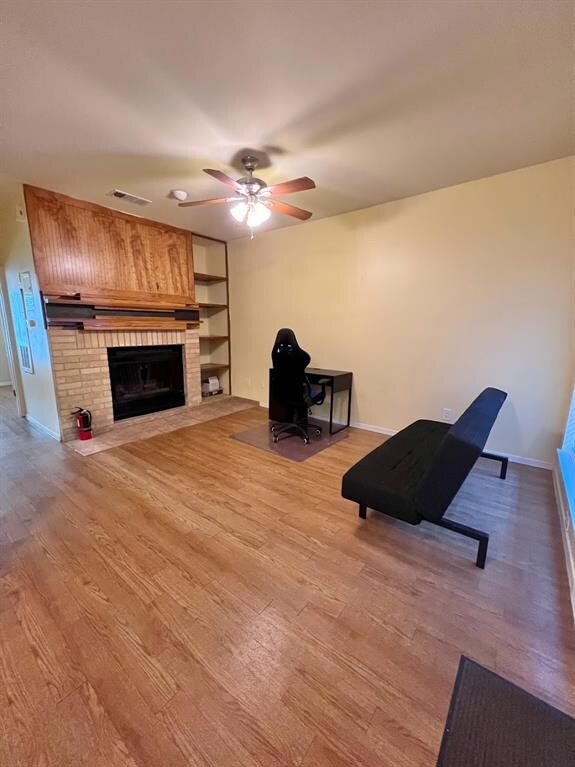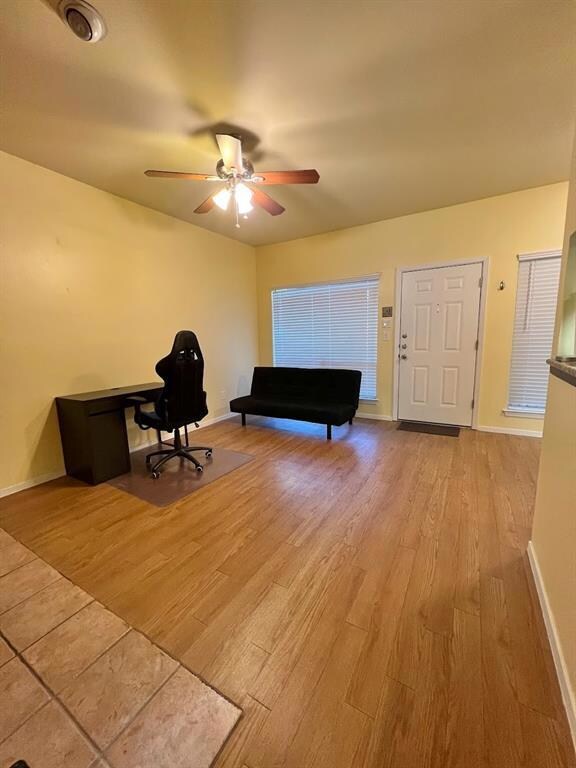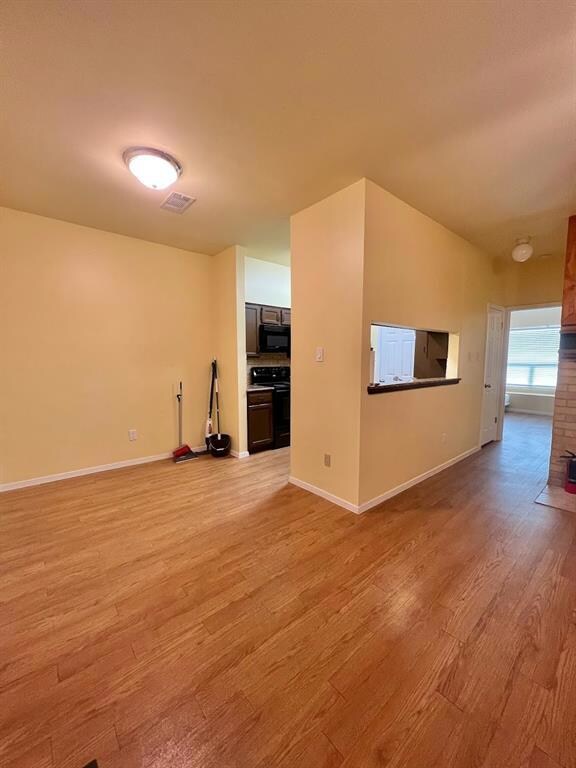908 Poplar St Unit 207 Austin, TX 78705
West Campus NeighborhoodHighlights
- In Ground Pool
- Wood Flooring
- 1-Story Property
- Bryker Woods Elementary School Rated A
- Granite Countertops
- Central Heating and Cooling System
About This Home
AUGUST 1 PRE-LEASE 2026
Super Spacious 1 Bedroom at the Overlook West Campus. Private 18 Unit building built on a bluff overlooking the Pease Park Greenbelt. Oak Wood floors. Open Living and Dining with Galley Kitchen. Stainless Appliances. Stack Washer/ Dryer. Big Wood Burning Fireplace. Oversized bedroom with window seat, large walk in closet and ceiling fan. Hollywood bathroom. Gated Entry with Reserved Parking. Close to everything
including the UT shuttle, Orange Market, West Campus Food Court, Cauldron's Coffee. Walk to UT or Ride Bus. Available for late December or E7/29/2023 Move in.
Listing Agent
Property Management Of Texas Brokerage Phone: (512) 476-2673 License #0322920 Listed on: 11/14/2022
Condo Details
Home Type
- Condominium
Est. Annual Taxes
- $4,771
Year Built
- Built in 1982
Lot Details
- North Facing Home
- Gated Home
- Wrought Iron Fence
- Wood Fence
Parking
- 1 Parking Space
Home Design
- Slab Foundation
- Frame Construction
- Composition Roof
Interior Spaces
- 634 Sq Ft Home
- 1-Story Property
- Ceiling Fan
- Aluminum Window Frames
- Living Room with Fireplace
- Wood Flooring
- Stacked Washer and Dryer
Kitchen
- Electric Range
- Microwave
- Dishwasher
- Granite Countertops
- Disposal
Bedrooms and Bathrooms
- 1 Main Level Bedroom
- 1 Full Bathroom
Pool
- In Ground Pool
Schools
- Bryker Woods Elementary School
- O Henry Middle School
- Austin High School
Utilities
- Central Heating and Cooling System
- Vented Exhaust Fan
Listing and Financial Details
- Security Deposit $1,600
- Tenant pays for cable TV, internet
- The owner pays for trash collection, water
- $105 Application Fee
- Assessor Parcel Number 02140003280022
Community Details
Overview
- Property has a Home Owners Association
- 18 Units
- Overlook Condo Subdivision
- Property managed by Property Management of Texas
Pet Policy
- Cats Allowed
- Small pets allowed
Map
Source: Unlock MLS (Austin Board of REALTORS®)
MLS Number: 4983970
APN: 206020
- 2612 San Pedro St Unit 223
- 2612 San Pedro St
- 2612 San Pedro St Unit 224
- 914 W 26th St Unit 304
- 914 W 26th St Unit 301
- 2704 San Pedro St Unit 16
- 2704 Salado St Unit 207
- 711 W 26th St Unit 706
- 711 W 26th St Unit 703
- 2706 Salado St Unit 205
- 2706 Salado St Unit 210
- 712 Graham Place Unit 203
- 712 Graham Place Unit 302
- 2510 San Gabriel St Unit 204
- 708 Graham Place Unit 101
- 708 Graham Place Unit 205
- 803 W 28th St Unit 205
- 910 W 25th St Unit 403
- 910 W 25th St Unit 402
- 807 W 25th St Unit 102
- 908 Poplar St Unit 308
- 908 Poplar St Unit 105
- 908 Poplar St Unit 203
- 908 Poplar St Unit 201
- 908 Poplar St Unit 202
- 908 Poplar St Unit 204
- 908 Poplar St Unit 208
- 903 Shoal Cliff Ct
- 2612 San Pedro St Unit 117
- 2612 San Pedro St Unit 206
- 2612 San Pedro St Unit 116
- 2612 San Pedro St Unit 222
- 2612 San Pedro St Unit 225
- 910 W 26th St
- 914 W 26th St
- 914 W 26th St
- 2610 Salado St Unit 112
- 914 W 26th St Unit 303
- 2604 Salado St Unit 302
- 2604 Salado St Unit 101
