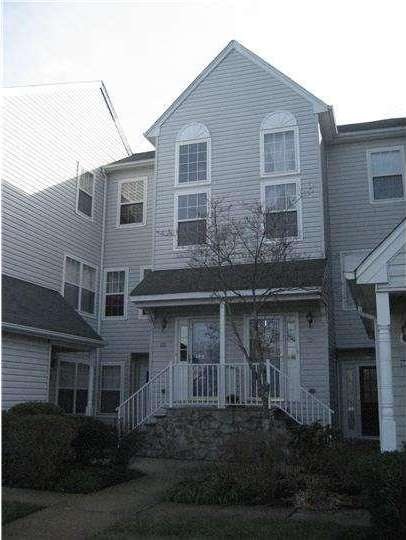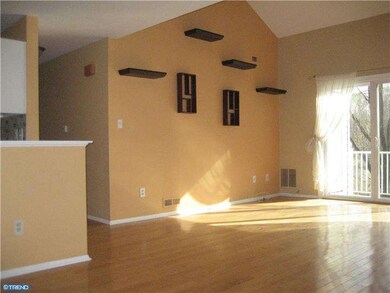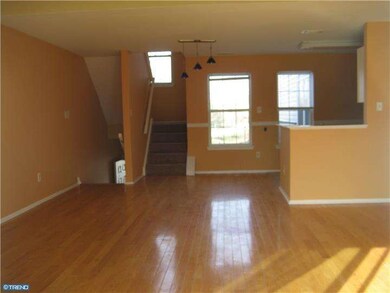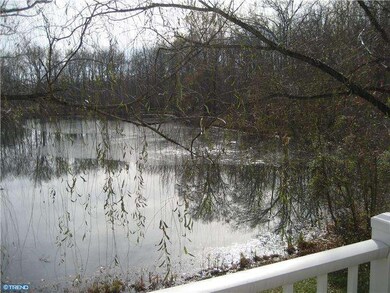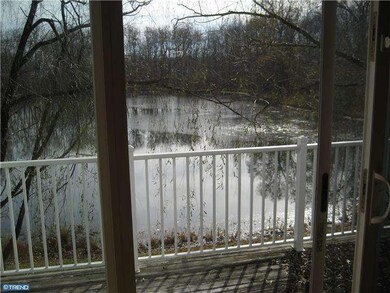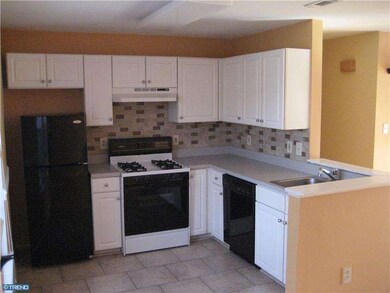
908 Rabbit Run Rd Unit 908 Marlton, NJ 08053
Highlights
- Lake Front
- Water Oriented
- Contemporary Architecture
- Cherokee High School Rated A-
- Clubhouse
- Cathedral Ceiling
About This Home
As of January 2022Prestigious Whitebridge. Water views from every window... both front and back. Simply an exquisitely maintained development. A very rare opportunity to own a beautiful 3 Bedroom two full bath condo nestled in a beautiful designed community with....no one above you. This spacious unit has been meticulously maintained, ..and, has all neutral colors. The main floor offers an open floor plan...with spectacular views of the lake. This is an entertainer's dream. Dramatic cathedral ceilings in the great room, which leads to a private balcony....with a stunning water view. This design allows natural sunlight from the skylights throughout most of the unit. The laundry is located on the main floor hidden by two lovely stained and beveled mirror doors. Your choice of what floor you would like to use for the Master Bedroom. It's strategically located in South Jersey....where shops are simply minutes away. Additionally, only minutes from Route 38, Interstate 295, Routes 70 & 73, many restaurant varieties, high end shopping at both the Moorestown and Cherry Hill Shopping Malls,..in addition to the Promenade on Route 73. It's also a short distance to center city Philadelphia to enjoy the arts, culture and theaters, and, it's convenient to all shore points. This location gives you the opportunity to explore many historical sites in NJ, and, the many walking and biking trails. This is truly a turnkey unit....simply move in. Immediate possession and occupancy to the right buyer. The association fee includes usage of the Swimming Pool, Tennis Courts and Club House. The Association fee also includes external building maintenance, common area maintenance, Lawn maintenance, trash and snow removal. This unit is priced right, and is one of the few that has two water views both from the front and back. Call the appointment phone to schedule a showing, or schedule through Trend.
Townhouse Details
Home Type
- Townhome
Est. Annual Taxes
- $5,249
Year Built
- Built in 1994
Lot Details
- 6,098 Sq Ft Lot
- Lot Dimensions are 50 x 100
- Lake Front
- Front Yard
- Property is in good condition
HOA Fees
- $230 Monthly HOA Fees
Parking
- 2 Open Parking Spaces
Home Design
- Contemporary Architecture
- Pitched Roof
- Shingle Roof
- Vinyl Siding
- Concrete Perimeter Foundation
Interior Spaces
- 1,672 Sq Ft Home
- Property has 2 Levels
- Cathedral Ceiling
- Ceiling Fan
- Skylights
- Living Room
- Water Views
- Laundry on main level
- Attic
Kitchen
- Eat-In Kitchen
- Self-Cleaning Oven
- Built-In Range
- Dishwasher
- Disposal
Flooring
- Wood
- Wall to Wall Carpet
- Vinyl
Bedrooms and Bathrooms
- 3 Bedrooms
- En-Suite Primary Bedroom
- En-Suite Bathroom
- 2 Full Bathrooms
- Walk-in Shower
Eco-Friendly Details
- Energy-Efficient Windows
Outdoor Features
- Water Oriented
- Property is near a lake
- Balcony
Schools
- Cherokee High School
Utilities
- Forced Air Heating and Cooling System
- Heating System Uses Gas
- 100 Amp Service
- Natural Gas Water Heater
- Cable TV Available
Listing and Financial Details
- Tax Lot 00007-C0908
- Assessor Parcel Number 13-00017-00007-C0908
Community Details
Overview
- Association fees include pool(s), common area maintenance, exterior building maintenance, lawn maintenance, snow removal, trash, parking fee
- Whitebridge Subdivision
Amenities
- Clubhouse
Recreation
- Tennis Courts
- Community Pool
Ownership History
Purchase Details
Home Financials for this Owner
Home Financials are based on the most recent Mortgage that was taken out on this home.Purchase Details
Home Financials for this Owner
Home Financials are based on the most recent Mortgage that was taken out on this home.Purchase Details
Home Financials for this Owner
Home Financials are based on the most recent Mortgage that was taken out on this home.Purchase Details
Home Financials for this Owner
Home Financials are based on the most recent Mortgage that was taken out on this home.Purchase Details
Similar Home in Marlton, NJ
Home Values in the Area
Average Home Value in this Area
Purchase History
| Date | Type | Sale Price | Title Company |
|---|---|---|---|
| Bargain Sale Deed | $255,000 | Chicago Title | |
| Deed | $171,000 | Keystone Title Services | |
| Deed | $194,000 | -- | |
| Bargain Sale Deed | $149,900 | -- | |
| Deed | $119,000 | Federation Title Agency Inc |
Mortgage History
| Date | Status | Loan Amount | Loan Type |
|---|---|---|---|
| Previous Owner | $234,650 | New Conventional | |
| Previous Owner | $151,000 | New Conventional | |
| Previous Owner | $145,500 | Purchase Money Mortgage | |
| Previous Owner | $100,000 | Purchase Money Mortgage | |
| Previous Owner | $113,550 | VA |
Property History
| Date | Event | Price | Change | Sq Ft Price |
|---|---|---|---|---|
| 01/17/2022 01/17/22 | Sold | $255,000 | +13.3% | $153 / Sq Ft |
| 11/22/2021 11/22/21 | Pending | -- | -- | -- |
| 11/19/2021 11/19/21 | For Sale | $225,000 | +31.6% | $135 / Sq Ft |
| 06/17/2015 06/17/15 | Sold | $171,000 | 0.0% | $102 / Sq Ft |
| 05/26/2015 05/26/15 | Off Market | $171,000 | -- | -- |
| 05/25/2015 05/25/15 | Pending | -- | -- | -- |
| 04/03/2015 04/03/15 | Price Changed | $175,000 | -5.4% | $105 / Sq Ft |
| 02/17/2015 02/17/15 | Price Changed | $184,900 | -2.6% | $111 / Sq Ft |
| 11/23/2014 11/23/14 | For Sale | $189,900 | 0.0% | $114 / Sq Ft |
| 01/24/2012 01/24/12 | Rented | $1,550 | 0.0% | -- |
| 01/23/2012 01/23/12 | Under Contract | -- | -- | -- |
| 01/10/2012 01/10/12 | For Rent | $1,550 | -- | -- |
Tax History Compared to Growth
Tax History
| Year | Tax Paid | Tax Assessment Tax Assessment Total Assessment is a certain percentage of the fair market value that is determined by local assessors to be the total taxable value of land and additions on the property. | Land | Improvement |
|---|---|---|---|---|
| 2024 | $5,587 | $173,900 | $60,000 | $113,900 |
| 2023 | $5,587 | $173,900 | $60,000 | $113,900 |
| 2022 | $5,248 | $171,000 | $60,000 | $111,000 |
| 2021 | $5,125 | $171,000 | $60,000 | $111,000 |
| 2020 | $5,058 | $171,000 | $60,000 | $111,000 |
| 2019 | $5,017 | $171,000 | $60,000 | $111,000 |
| 2018 | $4,947 | $171,000 | $60,000 | $111,000 |
| 2017 | $5,638 | $197,200 | $60,000 | $137,200 |
| 2016 | $5,500 | $197,200 | $60,000 | $137,200 |
| 2015 | $5,403 | $197,200 | $60,000 | $137,200 |
| 2014 | $5,249 | $197,200 | $60,000 | $137,200 |
Agents Affiliated with this Home
-
Cara Campos

Seller's Agent in 2022
Cara Campos
Keller Williams Realty - Marlton
(856) 304-3040
5 in this area
162 Total Sales
-
datacorrect BrightMLS
d
Buyer's Agent in 2022
datacorrect BrightMLS
Non Subscribing Office
-
James Moffa

Seller's Agent in 2015
James Moffa
Keller Williams Realty - Marlton
(856) 220-5484
5 in this area
78 Total Sales
-
Carmelyn Vedar
C
Buyer's Agent in 2015
Carmelyn Vedar
Coldwell Banker Realty
(856) 685-5631
3 Total Sales
-
D
Seller's Agent in 2012
DENNY SMITH
Long & Foster
-
Carole Mancini

Seller Co-Listing Agent in 2012
Carole Mancini
EXP Realty, LLC
(609) 238-3843
1 in this area
35 Total Sales
Map
Source: Bright MLS
MLS Number: 1003159912
APN: 13-00017-0000-00007-0000-C0908
- 1009 Squirrel Rd Unit 1009
- 1404 Squirrel Rd Unit 1404
- 2276 Marlton Pike
- 2002 Delancey Way Unit 2002
- 1203 Delancey Way
- 1208 Delancey Way Unit 1208
- 2602 Delancey Way Unit 2602
- 57 9th St
- 55 9th St
- 5304 Baltimore Dr Unit 5304
- 11 Weaver Dr
- 19 Evesboro - Medford Rd
- 58 Autumn Park Dr
- 21 Carrington Way
- 1525 Marlton Pike
- 53 Lowell Dr
- 130 Lowell Dr
- 1315 Marlton Pike
- 65 2nd St
- 24 Huxley Cir
