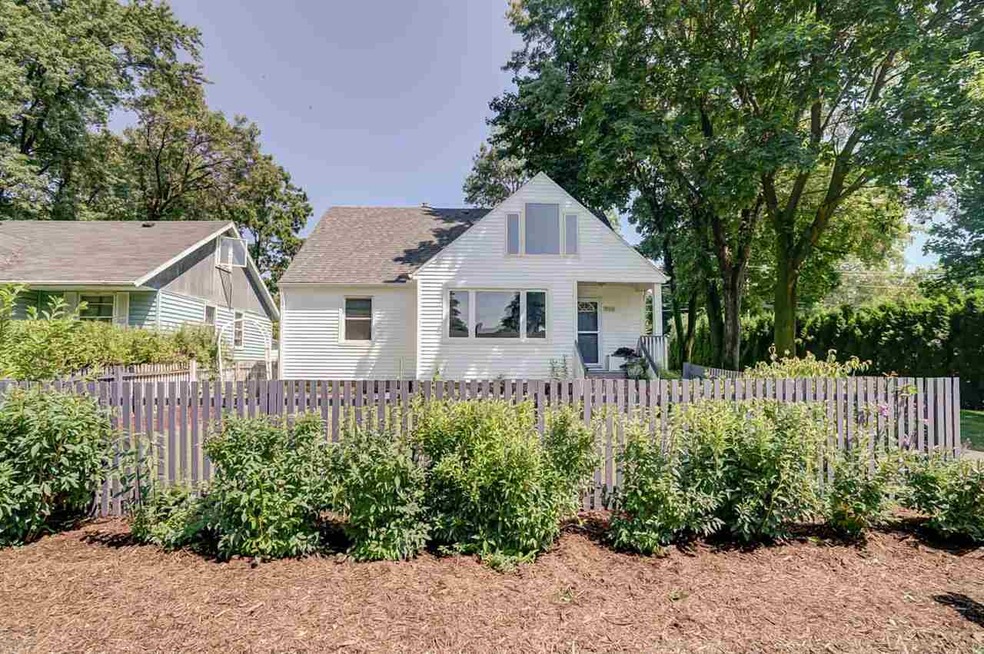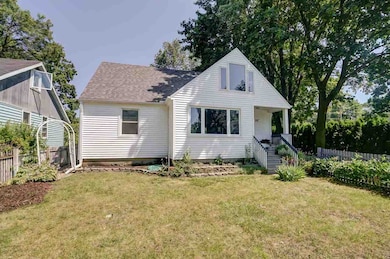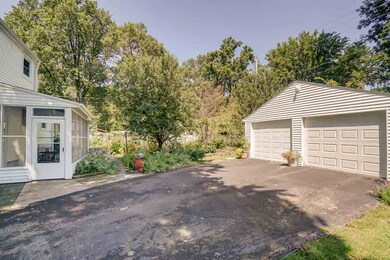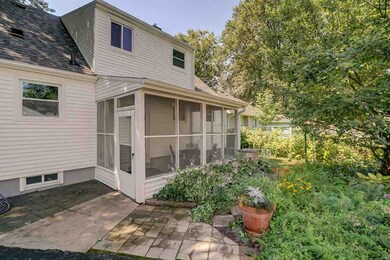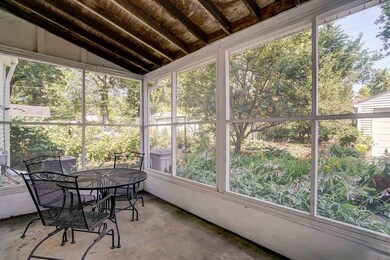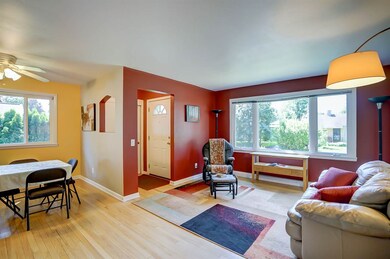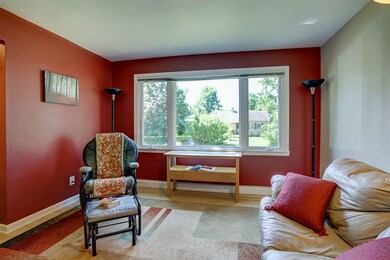
908 Ridgewood Way Madison, WI 53713
Burr Oaks NeighborhoodEstimated Value: $287,000 - $459,000
Highlights
- Cape Cod Architecture
- Wood Flooring
- Forced Air Cooling System
- West High School Rated A
- 2 Car Detached Garage
- 5-minute walk to Cypress Spray Park
About This Home
As of October 2017Beautiful Cape Cod, updated, move in ready and super clean. Lovely front porch. Breezy screened in back porch. Amazing master with cozy bright sitting room. 3 baths. 4 bedrooms and playroom/office. New siding, roof, gutters, insulation in attic garage doors, furnace, water heater. Recently updated kitchen, flooring, paint, and baths . Partially fenced in yard, gardens with huge garage. House sits on 1 lot with extra 1/2 lot to right included for a large yard to enjoy or entertain with extra parking. Great home for your family and an investors dream with potential rent of $4,000 a month.
Last Agent to Sell the Property
TNT Realty Group, LLC License #55121-90 Listed on: 07/21/2017
Home Details
Home Type
- Single Family
Est. Annual Taxes
- $3,658
Year Built
- Built in 1957
Lot Details
- 6,098 Sq Ft Lot
- Level Lot
- Property is zoned R-3
Home Design
- Cape Cod Architecture
- Poured Concrete
- Vinyl Siding
Interior Spaces
- 2-Story Property
- Wood Flooring
- Kitchen Island
- Washer
- Partially Finished Basement
Bedrooms and Bathrooms
- 4 Bedrooms
Parking
- 2 Car Detached Garage
- Garage Door Opener
- Driveway Level
Accessible Home Design
- Accessible Full Bathroom
- Accessible Bedroom
Location
- Property is near a bus stop
Schools
- Midvale/Lincoln Elementary School
- Cherokee Heights Middle School
- West High School
Utilities
- Forced Air Cooling System
- Water Softener
- Cable TV Available
Community Details
- Oak Ridge Subdivision
Ownership History
Purchase Details
Home Financials for this Owner
Home Financials are based on the most recent Mortgage that was taken out on this home.Purchase Details
Purchase Details
Home Financials for this Owner
Home Financials are based on the most recent Mortgage that was taken out on this home.Similar Homes in Madison, WI
Home Values in the Area
Average Home Value in this Area
Purchase History
| Date | Buyer | Sale Price | Title Company |
|---|---|---|---|
| Svingen Justin P | $225,000 | -- | |
| Fredenberg Jan D | -- | None Available | |
| Fredenberg Jan D | $113,000 | None Available |
Mortgage History
| Date | Status | Borrower | Loan Amount |
|---|---|---|---|
| Open | Svingen Justin P | $209,000 | |
| Closed | Svingen Justin P | $24,500 | |
| Closed | Svingen Justin P | $191,250 | |
| Previous Owner | Delacruz Ricardo | $127,281 | |
| Previous Owner | Dela Cruz Zenaida | $50,150 | |
| Previous Owner | Delacruz Ricardo | $34,966 | |
| Previous Owner | Delacruz Ricardo | $45,000 | |
| Previous Owner | Delacruz Richardo | $25,100 |
Property History
| Date | Event | Price | Change | Sq Ft Price |
|---|---|---|---|---|
| 10/06/2017 10/06/17 | Sold | $225,000 | -6.2% | $107 / Sq Ft |
| 09/07/2017 09/07/17 | Pending | -- | -- | -- |
| 08/24/2017 08/24/17 | Price Changed | $239,900 | -3.2% | $114 / Sq Ft |
| 07/21/2017 07/21/17 | For Sale | $247,900 | +119.4% | $118 / Sq Ft |
| 05/04/2012 05/04/12 | Sold | $113,000 | -29.3% | $54 / Sq Ft |
| 03/18/2012 03/18/12 | Pending | -- | -- | -- |
| 07/11/2011 07/11/11 | For Sale | $159,900 | -- | $76 / Sq Ft |
Tax History Compared to Growth
Tax History
| Year | Tax Paid | Tax Assessment Tax Assessment Total Assessment is a certain percentage of the fair market value that is determined by local assessors to be the total taxable value of land and additions on the property. | Land | Improvement |
|---|---|---|---|---|
| 2023 | $5,363 | $309,200 | $54,900 | $254,300 |
| 2021 | $5,358 | $280,300 | $26,100 | $254,200 |
| 2020 | $6,591 | $255,000 | $26,100 | $228,900 |
| 2019 | $5,391 | $244,500 | $26,100 | $218,400 |
| 2018 | $4,725 | $223,500 | $26,100 | $197,400 |
| 2017 | $3,651 | $174,000 | $26,100 | $147,900 |
| 2016 | $3,688 | $165,500 | $26,100 | $139,400 |
| 2015 | $3,532 | $159,100 | $26,100 | $133,000 |
| 2014 | $3,314 | $151,600 | $26,100 | $125,500 |
| 2013 | $3,448 | $151,600 | $26,100 | $125,500 |
Agents Affiliated with this Home
-
Jonathan Teppo

Seller's Agent in 2017
Jonathan Teppo
TNT Realty Group, LLC
(608) 225-1665
33 Total Sales
-
Lindsay Koch

Buyer's Agent in 2017
Lindsay Koch
Realty Executives
(262) 510-5312
47 Total Sales
-
Jacci See

Seller's Agent in 2012
Jacci See
Compass Real Estate Wisconsin
(608) 217-2089
123 Total Sales
-

Buyer's Agent in 2012
Gail Miller
South Central Non-Member
Map
Source: South Central Wisconsin Multiple Listing Service
MLS Number: 1809827
APN: 0709-352-0807-8
- 849 Dane St
- 1820 Fisher St
- 1517 Martin St Unit 5
- 601 Kenward St
- 529 Spruce St
- 718 W Olin Ave
- 706 W Olin Ave
- 2727 Ski Ln
- 605 W Lakeside St
- 2747 Ski Ln
- 206 van Deusen St
- 842 S Brooks St Unit 1
- 821 S Brooks St
- 602 E Badger Rd
- 2629 Arboretum Dr
- 2518 Dunwoody Dr
- 1101 Erin St
- 2221 Luann Ln Unit 5
- 914 Erin St
- 926 Erin St
- 908 Ridgewood Way
- 912 Ridgewood Way
- 900 Ridgewood Way
- 916 Ridgewood Way
- 909 Dane St
- 913 Dane St
- 905 Dane St
- 0 Dane St
- 920 Ridgewood Way
- 917 Dane St
- 901 Dane St
- 909 Ridgewood Way
- 905 Ridgewood Way
- 911 Ridgewood Way
- 921 Dane St
- 2202 Cypress Way
- 901 Ridgewood Way
- 852 Ridgewood Way
- 917 Ridgewood Way
- 924 Ridgewood Way
