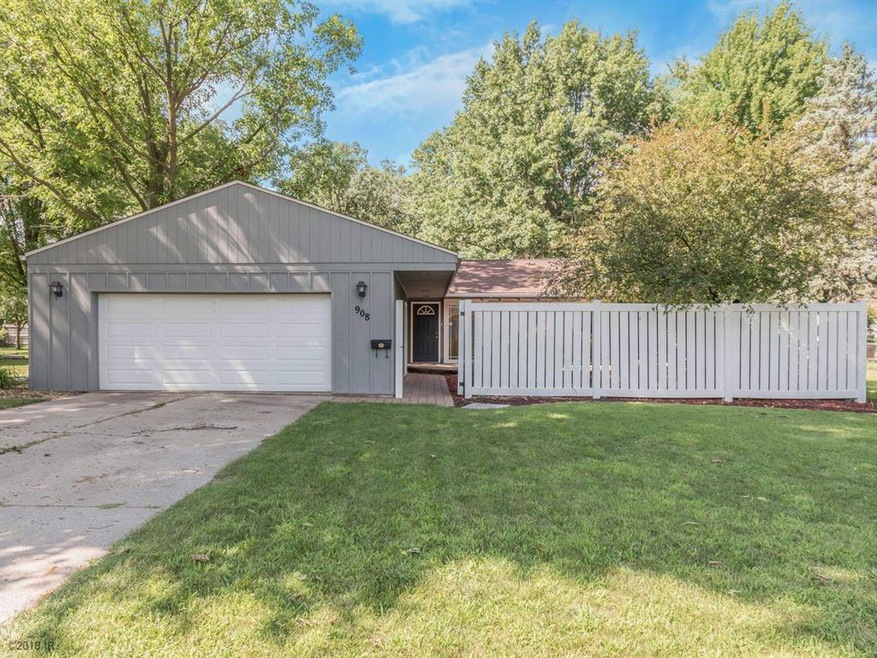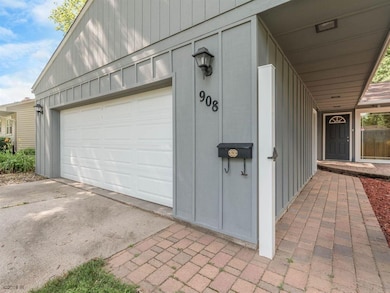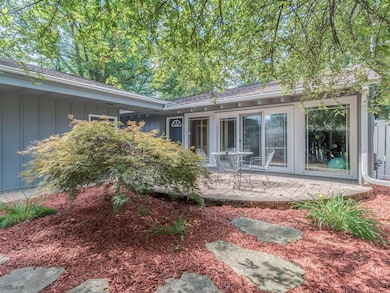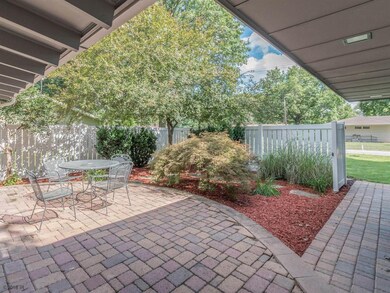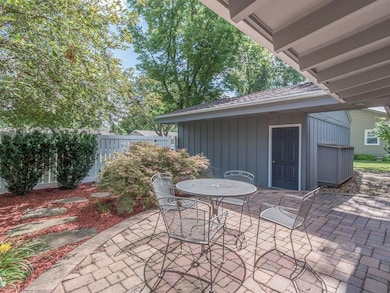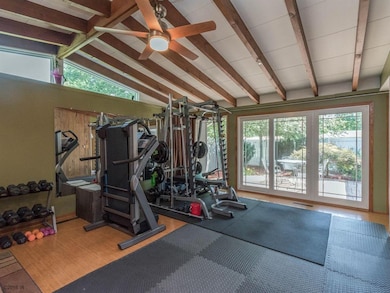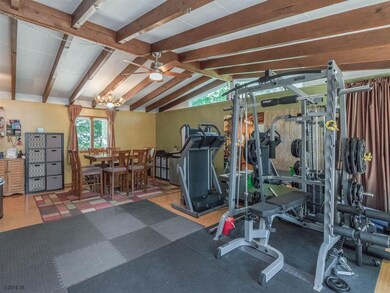
908 S 13th Ave W Newton, IA 50208
3
Beds
1
Bath
1,632
Sq Ft
0.26
Acres
Highlights
- Ranch Style House
- Tile Flooring
- Baseboard Heating
- No HOA
- Forced Air Heating and Cooling System
- Family Room
About This Home
As of December 2023Great 3BR ranch home! This home has so much character & wood beams and an abundance of windows. You will always have plenty of sunshine in the formal living room with floor to ceiling windows! Enjoy movie nights in the back family room. Kitchen was redone w/custom cabinets in 2010. Newer appliances and an abundnce of cabinets and counter space make this kitchen cook friendly. Beautiful landscaping as you enter the home. Enjoy evenings on the 20X24 patio. Great location! Well cared for home!
Home Details
Home Type
- Single Family
Est. Annual Taxes
- $2,752
Year Built
- Built in 1956
Lot Details
- 0.26 Acre Lot
Home Design
- Ranch Style House
- Modern Architecture
- Slab Foundation
- Asphalt Shingled Roof
Interior Spaces
- 1,632 Sq Ft Home
- Drapes & Rods
- Family Room
- Dining Area
- Fire and Smoke Detector
Kitchen
- Stove
- Microwave
- Dishwasher
Flooring
- Carpet
- Laminate
- Tile
Bedrooms and Bathrooms
- 3 Main Level Bedrooms
- 1 Full Bathroom
Laundry
- Laundry on main level
- Dryer
- Washer
Parking
- 2 Car Detached Garage
- Driveway
Utilities
- Forced Air Heating and Cooling System
- Baseboard Heating
- Cable TV Available
Community Details
- No Home Owners Association
Listing and Financial Details
- Assessor Parcel Number 1304201010
Ownership History
Date
Name
Owned For
Owner Type
Purchase Details
Listed on
Nov 15, 2023
Closed on
Dec 8, 2023
Sold by
Risting Jonathan M and Risting Alexandra M
Bought by
Mork Tyler Keith
Seller's Agent
Wendy Beal
Iowa Realty Ankeny
Buyer's Agent
Wendy Beal
Iowa Realty Ankeny
List Price
$185,000
Sold Price
$185,000
Current Estimated Value
Home Financials for this Owner
Home Financials are based on the most recent Mortgage that was taken out on this home.
Estimated Appreciation
$16,569
Avg. Annual Appreciation
6.77%
Original Mortgage
$175,750
Outstanding Balance
$173,953
Interest Rate
7.79%
Mortgage Type
New Conventional
Estimated Equity
$32,163
Purchase Details
Listed on
Jul 18, 2018
Closed on
Sep 25, 2018
Sold by
Jacobs Brett C and Jacobs Annie B
Bought by
Risting Jonathan M and Risting Alexandra M
Seller's Agent
Wendy Beal
Iowa Realty Ankeny
Buyer's Agent
Wendy Beal
Iowa Realty Ankeny
List Price
$135,000
Sold Price
$135,000
Home Financials for this Owner
Home Financials are based on the most recent Mortgage that was taken out on this home.
Avg. Annual Appreciation
6.23%
Original Mortgage
$132,554
Interest Rate
4.25%
Mortgage Type
FHA
Purchase Details
Closed on
Sep 29, 2005
Sold by
Anderson Dennis L and Anderson Julie A
Bought by
Jacobs Brett C
Home Financials for this Owner
Home Financials are based on the most recent Mortgage that was taken out on this home.
Original Mortgage
$121,250
Interest Rate
5.88%
Mortgage Type
New Conventional
Similar Homes in Newton, IA
Create a Home Valuation Report for This Property
The Home Valuation Report is an in-depth analysis detailing your home's value as well as a comparison with similar homes in the area
Home Values in the Area
Average Home Value in this Area
Purchase History
| Date | Type | Sale Price | Title Company |
|---|---|---|---|
| Warranty Deed | $185,000 | None Listed On Document | |
| Warranty Deed | $135,000 | -- | |
| Warranty Deed | $125,000 | None Available |
Source: Public Records
Mortgage History
| Date | Status | Loan Amount | Loan Type |
|---|---|---|---|
| Open | $175,750 | New Conventional | |
| Previous Owner | $132,554 | FHA | |
| Previous Owner | $103,240 | New Conventional | |
| Previous Owner | $121,250 | New Conventional |
Source: Public Records
Property History
| Date | Event | Price | Change | Sq Ft Price |
|---|---|---|---|---|
| 12/11/2023 12/11/23 | Sold | $185,000 | 0.0% | $113 / Sq Ft |
| 11/15/2023 11/15/23 | Pending | -- | -- | -- |
| 11/15/2023 11/15/23 | For Sale | $185,000 | +37.0% | $113 / Sq Ft |
| 09/26/2018 09/26/18 | Sold | $135,000 | 0.0% | $83 / Sq Ft |
| 09/26/2018 09/26/18 | Pending | -- | -- | -- |
| 07/18/2018 07/18/18 | For Sale | $135,000 | -- | $83 / Sq Ft |
Source: Des Moines Area Association of REALTORS®
Tax History Compared to Growth
Tax History
| Year | Tax Paid | Tax Assessment Tax Assessment Total Assessment is a certain percentage of the fair market value that is determined by local assessors to be the total taxable value of land and additions on the property. | Land | Improvement |
|---|---|---|---|---|
| 2024 | $3,074 | $173,680 | $38,630 | $135,050 |
| 2023 | $3,074 | $173,680 | $38,630 | $135,050 |
| 2022 | $2,920 | $150,440 | $38,630 | $111,810 |
| 2021 | $3,002 | $140,230 | $38,630 | $101,600 |
| 2020 | $3,002 | $136,600 | $32,030 | $104,570 |
| 2019 | $2,748 | $122,370 | $0 | $0 |
| 2018 | $2,748 | $122,370 | $0 | $0 |
| 2017 | $2,752 | $122,370 | $0 | $0 |
| 2016 | $2,752 | $122,370 | $0 | $0 |
| 2015 | $2,680 | $122,370 | $0 | $0 |
| 2014 | $2,578 | $122,370 | $0 | $0 |
Source: Public Records
Agents Affiliated with this Home
-

Seller's Agent in 2023
Wendy Beal
Iowa Realty Ankeny
(515) 238-9888
89 Total Sales
Map
Source: Des Moines Area Association of REALTORS®
MLS Number: 565711
APN: 13-04-201-010
Nearby Homes
- 812 S 12th Ave W
- 1030 W 9th St S
- 1121 Woodland Dr
- 1319 W 4th St S
- 821 W 6th St S
- 615 S 8th Ave W
- 1321 W 13th St S
- 1506 W 4th St S
- 723 W 6th St S
- 811 S 7th Ave W
- 702 W 6th St S
- 325 S 8th Ave W
- 815 S 5th Ave W
- 1543 S 16th Ave W
- 325 W 8th St S
- 1506 W 17th St S
- 611 W 2nd St S
- 311 W 8th St S
- 303 W 5th St S
- 237 W 12th St S
