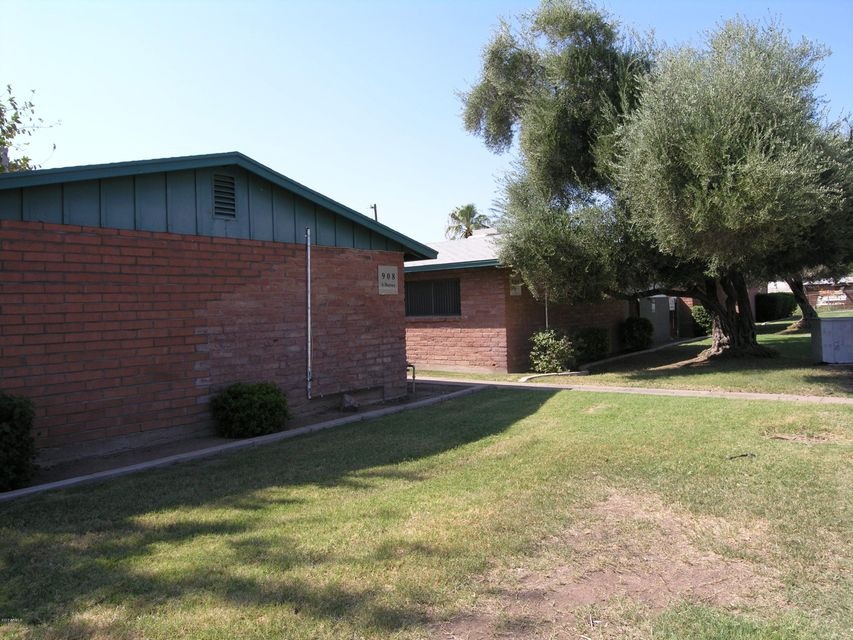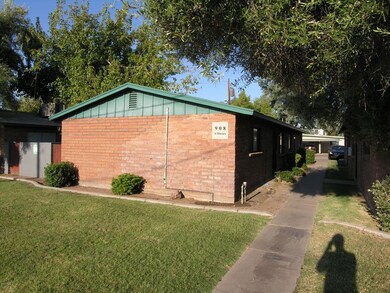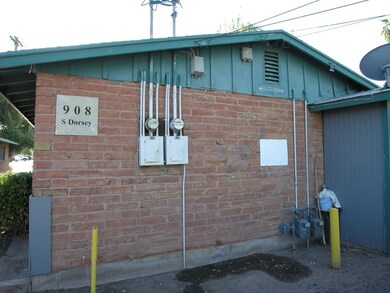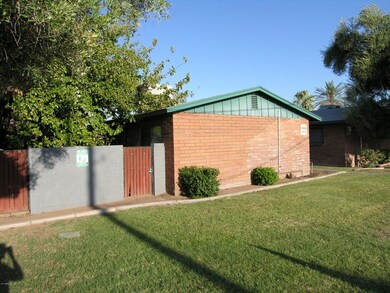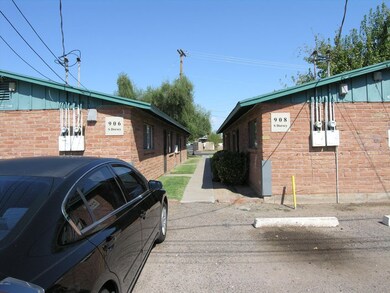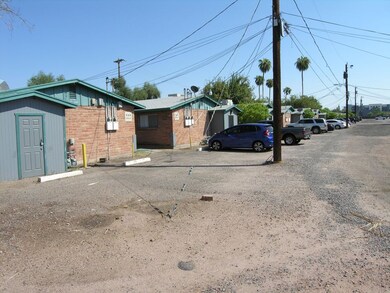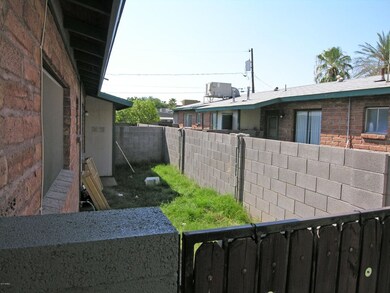
908 S Dorsey Ln Tempe, AZ 85281
Downtown Tempe NeighborhoodAbout This Home
As of December 2017Terrific single level Tempe 4-plex! 100% occupied. Units all 2BR, 1BA, private back yards w/block fence, 3,077SF interior & 8536SF lot. Well maintained building, brick construction, green landscaping, ample parking, community laundry. Tenants pay for electric & gas. Owner pays landscaping, water & laundry electric. No HOA. Great location - walking distance to ASU campus & light rail station. On the Orbit bus route - making it easy to rent. Leases are Unit #25 - $825 exp 10/31/17, #26 - $850 exp 11/30/17, #27 - $835, exp 5/1/15 (MTM), #28 - $850, exp 4/11/18. There are two buildings of 2 units each giving tenants more privacy. No interior inspections until accepted contract. Do not disturb tenants! Addresses are 906 & 908 S Dorsey. 2 buildings, 2 units each, 1 APN.
Last Agent to Sell the Property
1st Southwest Realty, LLC License #BR529524000 Listed on: 08/30/2017
Last Buyer's Agent
Kenneth Millar
Peak Realty Advisors License #BR559417000
Property Details
Home Type
- Multi-Family
Est. Annual Taxes
- $1,611
Year Built
- Built in 1961
Home Design
- Brick Exterior Construction
- Composition Roof
Parking
- 4 Open Parking Spaces
- 4 Parking Spaces
- Over 1 Space Per Unit
Schools
- Cecil Shamley Elementary School
- Mcclintock High School
Utilities
- Cooling Available
- Heating Available
Listing and Financial Details
- The owner pays for trash collection, water, sewer, landscaping
- Tax Lot 7
- Assessor Parcel Number 132-73-145
Community Details
Overview
- 2 Buildings
- 4 Units
- Building Dimensions are 8536SF
- Malaran Park 1 Subdivision
Building Details
- Operating Expense $11,236
- Gross Income $20,160
- Net Operating Income $15,440
Similar Homes in the area
Home Values in the Area
Average Home Value in this Area
Property History
| Date | Event | Price | Change | Sq Ft Price |
|---|---|---|---|---|
| 03/01/2018 03/01/18 | Rented | $1,150 | 0.0% | -- |
| 02/06/2018 02/06/18 | Price Changed | $1,150 | -2.1% | $2 / Sq Ft |
| 01/23/2018 01/23/18 | For Rent | $1,175 | 0.0% | -- |
| 12/01/2017 12/01/17 | Sold | $460,000 | -8.0% | $599 / Sq Ft |
| 10/23/2017 10/23/17 | Pending | -- | -- | -- |
| 10/16/2017 10/16/17 | For Sale | $499,900 | 0.0% | $651 / Sq Ft |
| 09/29/2017 09/29/17 | Pending | -- | -- | -- |
| 09/22/2017 09/22/17 | For Sale | $499,900 | 0.0% | $651 / Sq Ft |
| 09/21/2017 09/21/17 | Pending | -- | -- | -- |
| 09/17/2017 09/17/17 | For Sale | $499,900 | 0.0% | $651 / Sq Ft |
| 09/16/2017 09/16/17 | Pending | -- | -- | -- |
| 08/30/2017 08/30/17 | For Sale | $499,900 | -- | $651 / Sq Ft |
Tax History Compared to Growth
Agents Affiliated with this Home
-
K
Seller's Agent in 2018
Kenneth Millar
Peak Realty Advisors
-

Seller's Agent in 2017
Pat Hune
1st Southwest Realty, LLC
(480) 703-1976
63 Total Sales
Map
Source: Arizona Regional Multiple Listing Service (ARMLS)
MLS Number: 5653653
- 1215 E Lemon St Unit 231
- 1111 E University Dr Unit 224
- 1006 S Una Ave
- 1127 S Una Ave
- 1401 S Rita Ln
- 1424 S Stanley Place
- 1428 S Stanley Place
- 1411 S Bonarden Ln
- 1432 S Stanley Place
- 1440 S Stanley Place
- 1413 S Jentilly Ln
- 1118 S Mcclintock Dr
- 1424 S Bonarden Ln
- 1609 E Williams St
- 909 S Acapulco Ln Unit A
- 924 S Hacienda Dr Unit C
- 1831 E Apache Blvd Unit 100
- 1831 E Apache Blvd Unit 102
- 1886 E Don Carlos Ave Unit 136
- 1445 E Broadway Rd Unit 120
