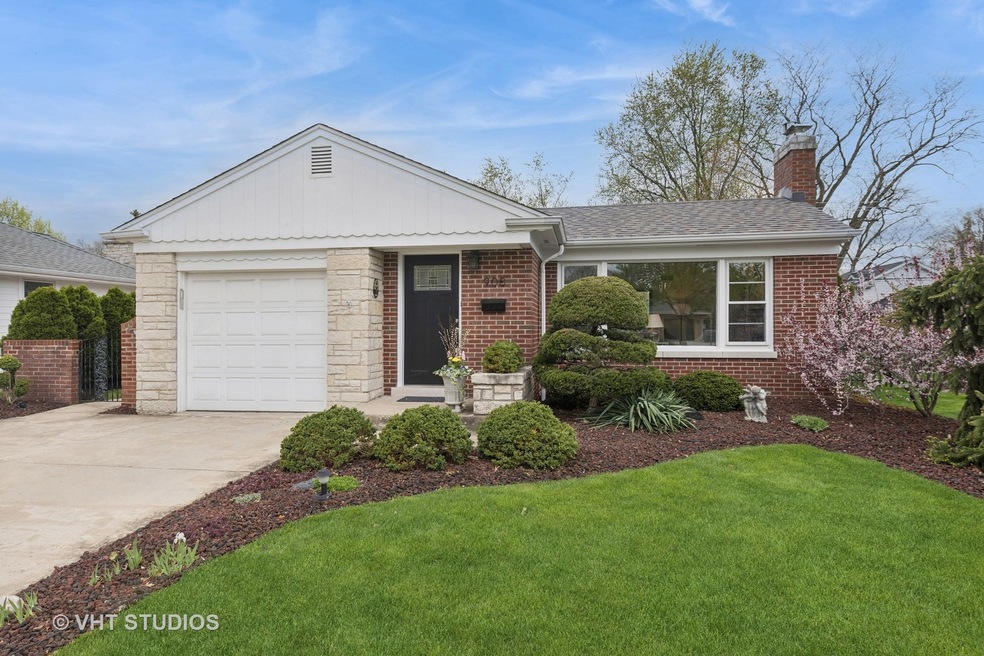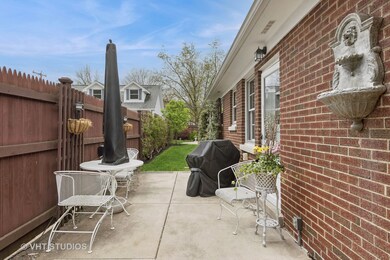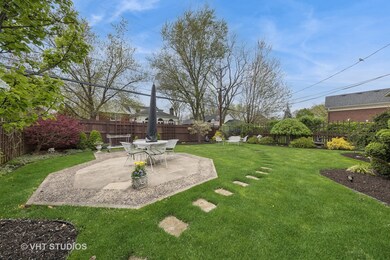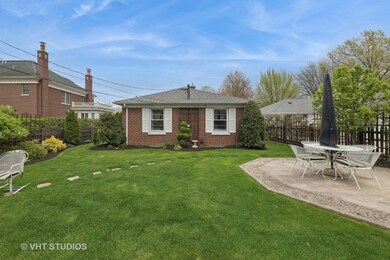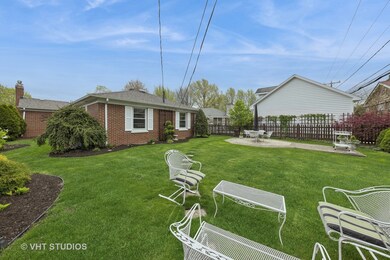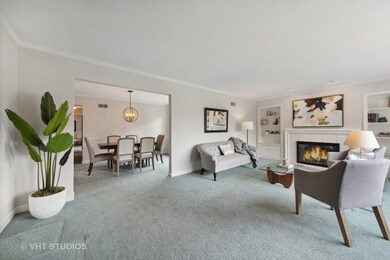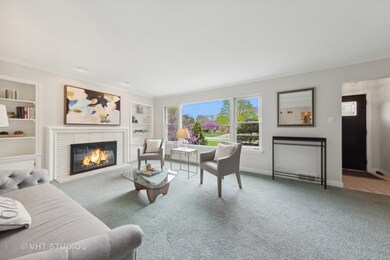
908 S Spring Ave La Grange, IL 60525
Estimated Value: $539,312 - $603,000
Highlights
- Living Room with Fireplace
- Formal Dining Room
- 1-Story Property
- Spring Avenue Elementary School Rated A
- 1 Car Attached Garage
- 5-minute walk to Spring Ave Park
About This Home
As of May 2024This ranch in the Country Club area of La Grange is a CUTIE!! Large living room with gas fireplace and separate dining room, freshly painted with new light fixture. Gray kitchen with marble backsplash, cool vintage (working!) oven and newer white refrigerator. Generous neutral full bath with tub. Bedrooms are equipped with nice closets and hardwood floors - under carpeting in primary. Full basement has a finished area with knotty pine and a wood burning fireplace. The unfinished area is extraordinarily clean and very large with laundry, mechanicals and plenty of storage space! The sellers were meticulous about keeping the exterior in tip-top shape and it shows. Elegant private fenced yard with professional landscaping- perfect for hosting. Just a block and a half to Spring Avenue Elementary and William F Gurrie Middle School! This La Grange location boasts so many advantages - close proximity to downtown La Grange with tons of restaurants and shops and train to the city, close to I-55 and I-294 and easy access to both airports! Don't miss this opportunity for one level living in La Grange! Approximate ages: Furnace and A/C 2021; Roof 2016; Hot Water Heater 2016; Refrigerator and Dishwasher 2021; Washer 2018 and Dryer 2017; Vintage oven serviced regularly, serviceman info available.
Last Agent to Sell the Property
@properties Christie's International Real Estate License #475145410 Listed on: 04/18/2024

Last Buyer's Agent
Chad Deppeler
eXp Realty, LLC License #475165862

Home Details
Home Type
- Single Family
Est. Annual Taxes
- $7,128
Year Built
- Built in 1952
Lot Details
- Lot Dimensions are 50x134
Parking
- 1 Car Attached Garage
- Garage Transmitter
- Garage Door Opener
- Driveway
- Parking Included in Price
Home Design
- Brick Exterior Construction
- Asphalt Roof
- Concrete Perimeter Foundation
Interior Spaces
- 1,358 Sq Ft Home
- 1-Story Property
- Wood Burning Fireplace
- Gas Log Fireplace
- Living Room with Fireplace
- 2 Fireplaces
- Formal Dining Room
Kitchen
- Range with Range Hood
- Freezer
- Dishwasher
Bedrooms and Bathrooms
- 3 Bedrooms
- 3 Potential Bedrooms
- 1 Full Bathroom
Laundry
- Dryer
- Washer
Partially Finished Basement
- Basement Fills Entire Space Under The House
- Sump Pump
- Fireplace in Basement
Schools
- Spring Ave Elementary School
- Wm F Gurrie Middle School
- Lyons Twp High School
Utilities
- Forced Air Heating and Cooling System
- Humidifier
- Heating System Uses Natural Gas
- Lake Michigan Water
- Gas Water Heater
Community Details
- Country Club Subdivision
Listing and Financial Details
- Senior Tax Exemptions
- Homeowner Tax Exemptions
Ownership History
Purchase Details
Home Financials for this Owner
Home Financials are based on the most recent Mortgage that was taken out on this home.Purchase Details
Similar Homes in the area
Home Values in the Area
Average Home Value in this Area
Purchase History
| Date | Buyer | Sale Price | Title Company |
|---|---|---|---|
| Cilino Matthew J | $575,000 | Proper Title | |
| Barr Joan K | -- | -- |
Property History
| Date | Event | Price | Change | Sq Ft Price |
|---|---|---|---|---|
| 05/20/2024 05/20/24 | Sold | $575,000 | +22.3% | $423 / Sq Ft |
| 04/21/2024 04/21/24 | Pending | -- | -- | -- |
| 04/10/2024 04/10/24 | For Sale | $470,000 | -- | $346 / Sq Ft |
Tax History Compared to Growth
Tax History
| Year | Tax Paid | Tax Assessment Tax Assessment Total Assessment is a certain percentage of the fair market value that is determined by local assessors to be the total taxable value of land and additions on the property. | Land | Improvement |
|---|---|---|---|---|
| 2024 | $7,128 | $44,768 | $6,581 | $38,187 |
| 2023 | $7,128 | $44,768 | $6,581 | $38,187 |
| 2022 | $7,128 | $31,540 | $5,738 | $25,802 |
| 2021 | $6,886 | $31,539 | $5,737 | $25,802 |
| 2020 | $6,778 | $31,539 | $5,737 | $25,802 |
| 2019 | $6,257 | $29,906 | $5,231 | $24,675 |
| 2018 | $6,717 | $31,984 | $5,231 | $26,753 |
| 2017 | $6,554 | $31,984 | $5,231 | $26,753 |
| 2016 | $5,273 | $23,568 | $4,556 | $19,012 |
| 2015 | $5,310 | $24,206 | $4,556 | $19,650 |
| 2014 | $5,229 | $24,206 | $4,556 | $19,650 |
| 2013 | $5,738 | $26,895 | $4,556 | $22,339 |
Agents Affiliated with this Home
-
Lindsey Paulus

Seller's Agent in 2024
Lindsey Paulus
@ Properties
(708) 926-5034
71 in this area
209 Total Sales
-

Buyer's Agent in 2024
Chad Deppeler
eXp Realty, LLC
(630) 540-6998
Map
Source: Midwest Real Estate Data (MRED)
MLS Number: 12025833
APN: 18-09-302-015-0000
- 801 S Kensington Ave
- 1041 S Waiola Ave
- 805 S Madison Ave
- 826 Lagrange Rd
- 921 S La Grange Rd
- 717 S Madison Ave
- 535 S Catherine Ave
- 537 S Ashland Ave
- 5348 6th Ave
- 614 S 6th Ave
- 5347 6th Ave
- 1009 8th Ave Unit 154
- 605 S 6th Ave
- 5348 8th Ave
- 641 8th Ave
- 616 S 8th Ave
- 500 S Edgewood Ave
- 5604 S Madison Ave
- 1316 W 55th St
- 5327 Willow Springs Rd
- 908 S Spring Ave
- 900 S Spring Ave
- 907 S Waiola Ave
- 915 S Waiola Ave
- 920 S Spring Ave
- 901 S Waiola Ave
- 919 S Waiola Ave
- 909 S Spring Ave
- 921 S Waiola Ave
- 919 S Spring Ave
- 844 S Spring Ave
- 901 S Spring Ave
- 926 S Spring Ave
- 921 S Spring Ave
- 927 S Waiola Ave
- 845 S Waiola Ave
- 925 S Spring Ave
- 930 S Spring Ave
- 845 S Spring Ave
- 845 S Spring Ave
