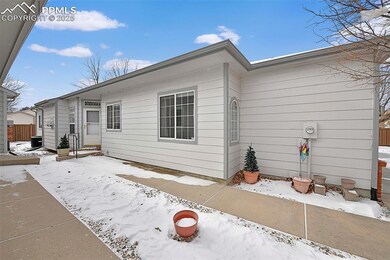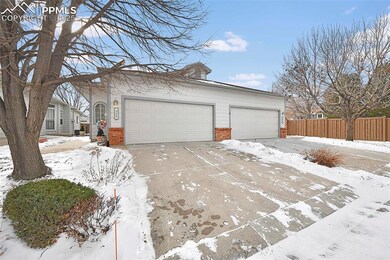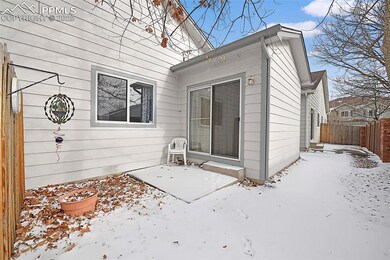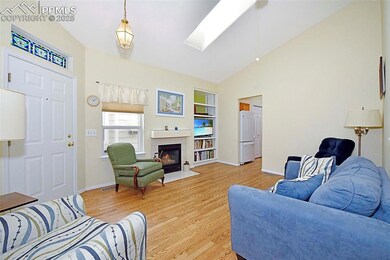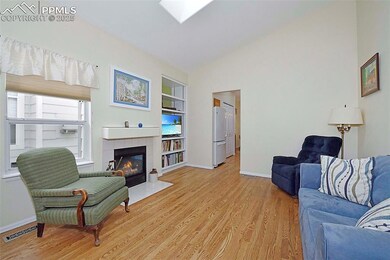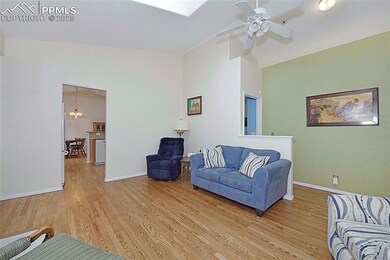
908 Samuel Point Unit 127 Colorado Springs, CO 80906
Stratmoor Hills NeighborhoodHighlights
- Gated Community
- Ranch Style House
- End Unit
- Vaulted Ceiling
- Wood Flooring
- Ground Level Unit
About This Home
As of April 2025BEAUTIFUL RANCH STYLE/ONE LEVEL LIVING HOME, IN SOUGHT AFTER FOOTHILLS AT CHEYENNE AUTUMN!!! THIS “TOWNHOME STYLE" UNIT IS ONLY CONNECTED TO ONE OTHER UNIT (NO ONE ABOVE OR BELOW)!!! MUST SEE TO APPRECIATE!!! Located In A Quiet Area Of The Complex In This Gated Community! Excellent Condition And Ready For Your Move-In! This Bright/Light Home Has Two Skylights And Lots Of Large Windows; Oversized Garage With Storage Cabinets; And Hardwood Flooring Through-Out Great Room, Kitchen, & Hallway. The Great Room With Vaulted Ceiling, Has A Gas Fireplace And Built-Ins. The Kitchen Has Large Pantry, Breakfast Bar, Spacious Dining Area, Walk Out Patio Doors To The Patio, And Has Been Updated With Solid Surface Countertops & Undermount Sink. The Master Bedroom Has Vaulted Ceiling, En-Suite Bathroom With Dual Vanities, And Walk-In Closet. Other Amenities: Central Air Conditioning, Entry Closet, Centrally Located Laundry, And Vaulted Ceilings. This Home Has Been Exceptionally Well Cared For With New Furnace And A/C In 2013, Additional Attic Insulation Added In 2021, Air Duct And Dryer Vent Cleaning In October 2024, And Regular Servicing Of The Furnace (Most Recent - 10/25/24) And A/C. Located Close To Fort Carson, Shopping, Dining, Movie Theatre, World Arena, Quail Lake, And Walking Distance To Grocery Store And Other Shopping. Easy Access To Downtown, Colorado Springs Airport, And I-25. DON’T MISS OUT ON SEEING THIS EXCEPTIONAL PROPERTY!!!
Last Agent to Sell the Property
ERA Shields Real Estate Brokerage Phone: 719-576-3600 Listed on: 01/11/2025

Property Details
Home Type
- Condominium
Est. Annual Taxes
- $454
Year Built
- Built in 1996
Lot Details
- End Unit
- Landscaped
HOA Fees
- $325 Monthly HOA Fees
Parking
- 1 Car Attached Garage
- Oversized Parking
- Garage Door Opener
- Driveway
Home Design
- Ranch Style House
- Shingle Roof
- Wood Siding
- Masonite
Interior Spaces
- 1,150 Sq Ft Home
- Vaulted Ceiling
- Ceiling Fan
- Skylights
- Gas Fireplace
- Six Panel Doors
- Crawl Space
Kitchen
- Self-Cleaning Oven
- Microwave
- Dishwasher
- Disposal
Flooring
- Wood
- Carpet
- Laminate
- Ceramic Tile
Bedrooms and Bathrooms
- 3 Bedrooms
Laundry
- Dryer
- Washer
Accessible Home Design
- Remote Devices
- Ramped or Level from Garage
Outdoor Features
- Concrete Porch or Patio
Location
- Ground Level Unit
- Property is near schools
- Property is near shops
Utilities
- Forced Air Heating and Cooling System
- Heating System Uses Natural Gas
- 220 Volts in Kitchen
Community Details
Overview
- Association fees include common utilities, covenant enforcement, insurance, lawn, ground maintenance, management, snow removal, trash removal
- On-Site Maintenance
Recreation
- Fenced Community Pool
Security
- Gated Community
Ownership History
Purchase Details
Home Financials for this Owner
Home Financials are based on the most recent Mortgage that was taken out on this home.Purchase Details
Purchase Details
Home Financials for this Owner
Home Financials are based on the most recent Mortgage that was taken out on this home.Purchase Details
Home Financials for this Owner
Home Financials are based on the most recent Mortgage that was taken out on this home.Purchase Details
Purchase Details
Home Financials for this Owner
Home Financials are based on the most recent Mortgage that was taken out on this home.Similar Homes in Colorado Springs, CO
Home Values in the Area
Average Home Value in this Area
Purchase History
| Date | Type | Sale Price | Title Company |
|---|---|---|---|
| Warranty Deed | $320,000 | Coretitle | |
| Warranty Deed | $131,000 | None Available | |
| Warranty Deed | $136,500 | Security Title | |
| Warranty Deed | $97,000 | Security Title | |
| Trustee Deed | $129,885 | -- | |
| Warranty Deed | $113,950 | Security Title |
Mortgage History
| Date | Status | Loan Amount | Loan Type |
|---|---|---|---|
| Open | $256,000 | New Conventional | |
| Previous Owner | $96,500 | No Value Available | |
| Previous Owner | $72,000 | No Value Available | |
| Previous Owner | $116,229 | VA |
Property History
| Date | Event | Price | Change | Sq Ft Price |
|---|---|---|---|---|
| 04/30/2025 04/30/25 | Sold | $320,000 | -2.1% | $278 / Sq Ft |
| 03/31/2025 03/31/25 | Off Market | $327,000 | -- | -- |
| 01/11/2025 01/11/25 | For Sale | $327,000 | -- | $284 / Sq Ft |
Tax History Compared to Growth
Tax History
| Year | Tax Paid | Tax Assessment Tax Assessment Total Assessment is a certain percentage of the fair market value that is determined by local assessors to be the total taxable value of land and additions on the property. | Land | Improvement |
|---|---|---|---|---|
| 2024 | $453 | $21,820 | $4,690 | $17,130 |
| 2022 | $854 | $15,830 | $3,130 | $12,700 |
| 2021 | $911 | $16,280 | $3,220 | $13,060 |
| 2020 | $900 | $13,810 | $2,150 | $11,660 |
| 2019 | $872 | $13,810 | $2,150 | $11,660 |
| 2018 | $756 | $11,520 | $1,730 | $9,790 |
| 2017 | $577 | $11,520 | $1,730 | $9,790 |
| 2016 | $596 | $11,160 | $1,750 | $9,410 |
| 2015 | $595 | $11,160 | $1,750 | $9,410 |
| 2014 | $578 | $10,710 | $1,750 | $8,960 |
Agents Affiliated with this Home
-
Donna Hilderbrand
D
Seller's Agent in 2025
Donna Hilderbrand
ERA Shields Real Estate
(719) 208-9277
3 in this area
59 Total Sales
-
Jackie Shevock

Buyer's Agent in 2025
Jackie Shevock
Shevock Real Estate LLC
(719) 425-5654
4 in this area
63 Total Sales
Map
Source: Pikes Peak REALTOR® Services
MLS Number: 3549817
APN: 65052-09-116
- 3919 Donney Brook Ct
- 1252 Samuel Point Unit 3
- 920 London Green Way
- 860 London Green Way
- 1020 Samuel Point Unit 68
- 725 Crown Point Dr
- 3750 Strawberry Field Grove Unit H
- 3735 Strawberry Field Grove Unit B
- 3730 Penny Point Unit G
- 3750 Penny Point Unit B
- 426 Cobblestone Dr
- 416 Cobblestone Dr
- 412 Cobblestone Dr
- 384 Cobblestone Dr
- 4325 Stonehaven Dr
- 3890 Strawberry Field Grove Unit F
- 3915 Becket Dr
- 380 Cobblestone Dr
- 3870 Strawberry Field Grove Unit F
- 422 Cobblestone Dr

