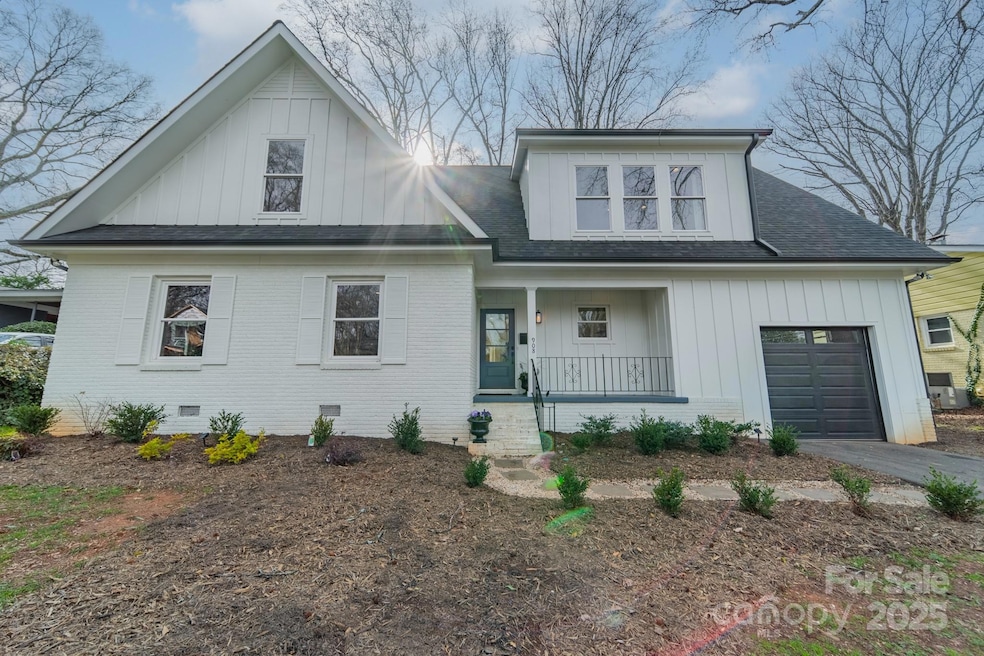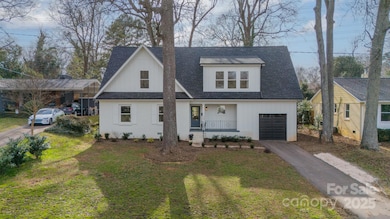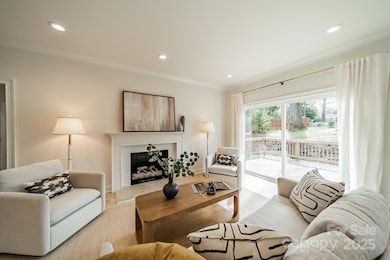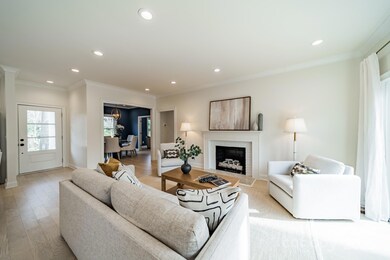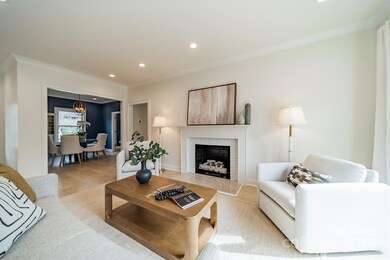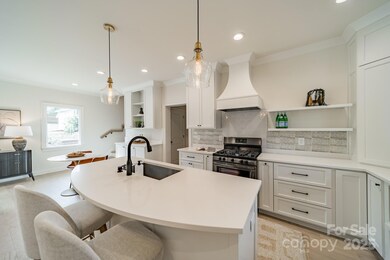
908 Stanfield Dr Charlotte, NC 28210
Madison Park NeighborhoodHighlights
- Transitional Architecture
- Fireplace
- Central Air
- Myers Park High Rated A
- Shed
- 1 Car Garage
About This Home
As of April 2025Back on market no fault of sellers. Inspection was never preformed. Welcome to this warm, inviting home in Madison Park. 908 Stanfield, completely renovated and expanded floor plan. From top to bottom has been redone including paint, hardwood floors, carpet, roof, HVAC/furnace, water heater, electrical/ plumbing updated in 2021, encapsulated crawl space. The feel of a brand new home and with the charm of an established neighborhood, city living right out your front door. The house sits on a large lot, mature trees and a new deck that is on the back of the house. Walk into an open floor plan, 9ft ceilings, connecting family room & kitchen new appliances, cabinets, countertops & island. Dining Room also leads to a study that can be used for gatherings. Guest bedroom is on the 1st floor while primary with a walk-in closet are on the second floor. You will also find 2 more generous sized guest rooms upstairs. You will fall in love with this home when you walk in the front door.
Last Agent to Sell the Property
Dickens Mitchener & Associates Inc Brokerage Email: kcatron@dickensmitchener.com License #134070 Listed on: 02/27/2025

Home Details
Home Type
- Single Family
Est. Annual Taxes
- $4,965
Year Built
- Built in 1956
Parking
- 1 Car Garage
- Driveway
Home Design
- Transitional Architecture
- Brick Exterior Construction
Interior Spaces
- 2-Story Property
- Fireplace
- Crawl Space
- Pull Down Stairs to Attic
Kitchen
- Self-Cleaning Oven
- Gas Range
- Dishwasher
- Disposal
Bedrooms and Bathrooms
- 3 Full Bathrooms
Schools
- Pinewood Mecklenburg Elementary School
- Alexander Graham Middle School
- Myers Park High School
Utilities
- Central Air
- Heat Pump System
- Heating System Uses Natural Gas
- Electric Water Heater
Additional Features
- Shed
- Property is zoned N1-B
Community Details
- Madison Park Subdivision
Listing and Financial Details
- Assessor Parcel Number 171-115-23
Ownership History
Purchase Details
Home Financials for this Owner
Home Financials are based on the most recent Mortgage that was taken out on this home.Purchase Details
Home Financials for this Owner
Home Financials are based on the most recent Mortgage that was taken out on this home.Purchase Details
Home Financials for this Owner
Home Financials are based on the most recent Mortgage that was taken out on this home.Purchase Details
Similar Homes in Charlotte, NC
Home Values in the Area
Average Home Value in this Area
Purchase History
| Date | Type | Sale Price | Title Company |
|---|---|---|---|
| Warranty Deed | $915,000 | Master Title | |
| Warranty Deed | $310,000 | None Available | |
| Warranty Deed | $70,000 | None Available | |
| Deed | $50,000 | -- |
Mortgage History
| Date | Status | Loan Amount | Loan Type |
|---|---|---|---|
| Open | $777,750 | New Conventional | |
| Previous Owner | $68,732 | FHA | |
| Previous Owner | $126,900 | Unknown | |
| Previous Owner | $79,150 | Unknown |
Property History
| Date | Event | Price | Change | Sq Ft Price |
|---|---|---|---|---|
| 04/24/2025 04/24/25 | Sold | $915,000 | -1.6% | $360 / Sq Ft |
| 03/21/2025 03/21/25 | Price Changed | $930,000 | -2.1% | $366 / Sq Ft |
| 02/27/2025 02/27/25 | For Sale | $950,000 | +206.5% | $374 / Sq Ft |
| 11/17/2020 11/17/20 | Sold | $310,000 | -8.8% | $252 / Sq Ft |
| 10/15/2020 10/15/20 | Pending | -- | -- | -- |
| 09/27/2020 09/27/20 | For Sale | $339,900 | +9.6% | $277 / Sq Ft |
| 09/19/2020 09/19/20 | Off Market | $310,000 | -- | -- |
| 09/04/2020 09/04/20 | Price Changed | $339,900 | -2.9% | $277 / Sq Ft |
| 07/29/2020 07/29/20 | Price Changed | $349,900 | -3.6% | $285 / Sq Ft |
| 07/14/2020 07/14/20 | Price Changed | $362,900 | -0.6% | $295 / Sq Ft |
| 06/20/2020 06/20/20 | Price Changed | $365,000 | -2.7% | $297 / Sq Ft |
| 06/11/2020 06/11/20 | For Sale | $375,000 | -- | $305 / Sq Ft |
Tax History Compared to Growth
Tax History
| Year | Tax Paid | Tax Assessment Tax Assessment Total Assessment is a certain percentage of the fair market value that is determined by local assessors to be the total taxable value of land and additions on the property. | Land | Improvement |
|---|---|---|---|---|
| 2023 | $4,965 | $635,400 | $247,500 | $387,900 |
| 2022 | $4,218 | $424,100 | $180,500 | $243,600 |
| 2021 | $3,301 | $330,200 | $180,500 | $149,700 |
| 2020 | $3,294 | $330,200 | $180,500 | $149,700 |
| 2019 | $3,278 | $330,200 | $180,500 | $149,700 |
| 2018 | $2,350 | $173,500 | $90,000 | $83,500 |
| 2017 | $2,309 | $173,500 | $90,000 | $83,500 |
| 2016 | $2,299 | $173,500 | $90,000 | $83,500 |
| 2015 | $2,288 | $173,500 | $90,000 | $83,500 |
| 2014 | $2,651 | $201,600 | $100,000 | $101,600 |
Agents Affiliated with this Home
-

Seller's Agent in 2025
Katie Catron
Dickens Mitchener & Associates Inc
(704) 533-2068
2 in this area
75 Total Sales
-

Buyer's Agent in 2025
Glenda Gravatt
Allen Tate Realtors
(704) 421-2302
2 in this area
19 Total Sales
-
S
Seller's Agent in 2020
Sue Valentine Plyler
1st Choice Properties Inc
(704) 957-6499
1 in this area
18 Total Sales
-
M
Buyer's Agent in 2020
Marjorie Redding
Dickens Mitchener & Associates Inc
Map
Source: Canopy MLS (Canopy Realtor® Association)
MLS Number: 4224047
APN: 171-115-23
- 2001 Tyvola Rd
- 917 Dent Ct
- 2000 Tyvola Rd
- 1940 Tyvola Rd
- 4913 Seacroft Rd
- 5329 Valley Forge Rd
- 5211 Londonderry Rd
- 5219 Farmbrook Dr
- 5411 Valley Forge Rd
- 5310 Londonderry Rd
- 5418 Seacroft Rd
- 715 Gentry Place
- 5400 Glenham Dr
- 5524 Seacroft Rd
- 5742 Murrayhill Rd
- 4712 Lamont Dr
- 5123 Glenham Dr
- 5520 Chedworth Dr
- 5610 Farmbrook Dr
- 5317 Furman Place
