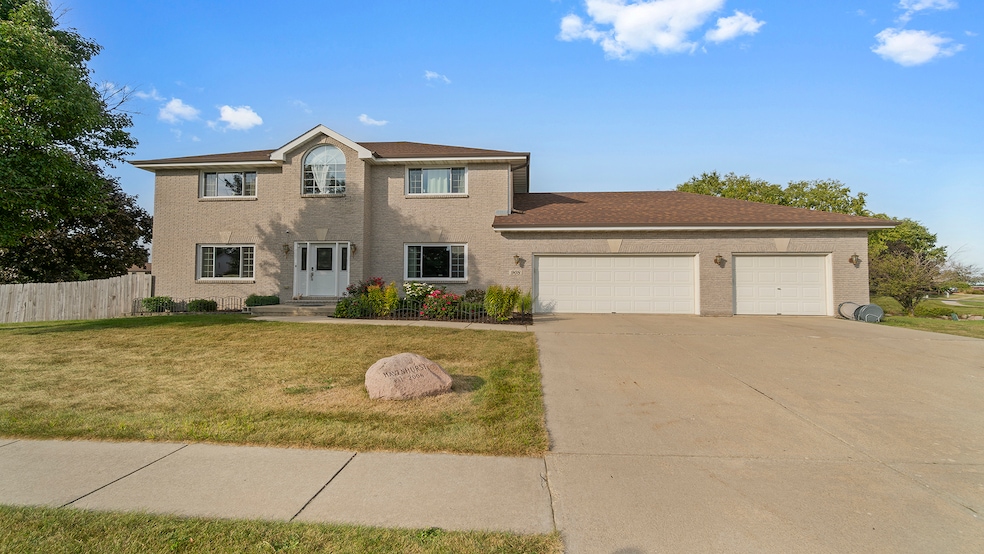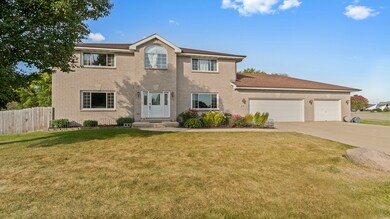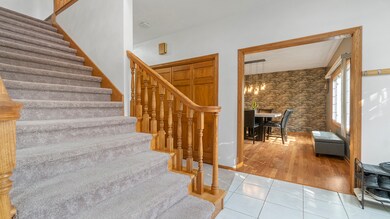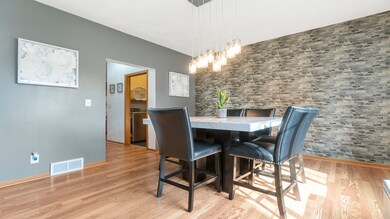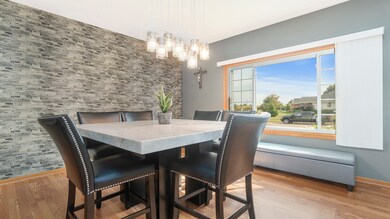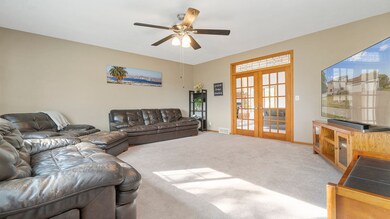
908 Stephanie Ln Winnebago, IL 61088
Highlights
- Deck
- Formal Dining Room
- 3 Car Attached Garage
- Recreation Room
- Stainless Steel Appliances
- Walk-In Closet
About This Home
As of October 2024Spacious 2-story home with over 3,000 sq. ft. of finished living space, located in the desirable Greenlee Estates Subdivision of Winnebago. Upon entering, you'll be greeted by an elegant open staircase in the entryway, leading to formal living and dining rooms perfect for entertaining. The kitchen features classic oak cabinetry, stainless steel appliances, a convenient desk area, and plenty of space for a large table. Sliding doors off the kitchen lead to a deck and fenced backyard, offering great outdoor living space. The kitchen opens to the cozy family room, complete with a fireplace framed by two large windows, creating a warm and inviting atmosphere. Upstairs, you'll find three bedrooms, including a spacious main suite with a tray ceiling, walk-in closet, and a private en-suite bath featuring a double vanity, stand-up shower, jetted tub, and pocket doors for added privacy. The lower level is fully finished and includes a large rec room, workshop area, bathroom, and a walk-out to the backyard, adding even more functional space for hobbies, relaxation, or entertaining. Additional highlights include first-floor laundry, a half bath and a 3-car attached garage, providing plenty of room for parking and storage. Ideal for those looking for a blend of formal spaces and open-concept living, this home offers comfort, style, and function in a desirable neighborhood.
Last Agent to Sell the Property
Keller Williams Realty Signature License #475142387 Listed on: 09/17/2024

Home Details
Home Type
- Single Family
Est. Annual Taxes
- $8,438
Year Built
- Built in 1995
Lot Details
- 0.58 Acre Lot
- Lot Dimensions are 152.1 x 219.71 x 179.96 x 110
Parking
- 3 Car Attached Garage
- Parking Included in Price
Home Design
- Asphalt Roof
Interior Spaces
- 3,060 Sq Ft Home
- 2-Story Property
- Family Room
- Living Room
- Formal Dining Room
- Recreation Room
Kitchen
- Range
- Microwave
- Dishwasher
- Stainless Steel Appliances
Bedrooms and Bathrooms
- 3 Bedrooms
- 3 Potential Bedrooms
- Walk-In Closet
Laundry
- Laundry Room
- Laundry on main level
- Dryer
- Washer
Finished Basement
- Walk-Out Basement
- Basement Fills Entire Space Under The House
- Finished Basement Bathroom
Outdoor Features
- Deck
Schools
- Dorothy Simon Elementary School
- Winnebago High School
Utilities
- Forced Air Heating and Cooling System
- Heating System Uses Natural Gas
Ownership History
Purchase Details
Home Financials for this Owner
Home Financials are based on the most recent Mortgage that was taken out on this home.Purchase Details
Home Financials for this Owner
Home Financials are based on the most recent Mortgage that was taken out on this home.Purchase Details
Similar Home in Winnebago, IL
Home Values in the Area
Average Home Value in this Area
Purchase History
| Date | Type | Sale Price | Title Company |
|---|---|---|---|
| Warranty Deed | $332,000 | None Listed On Document | |
| Warranty Deed | $237,000 | Schlueter Ecklund & Davitt/Nn | |
| Deed | $234,000 | -- |
Mortgage History
| Date | Status | Loan Amount | Loan Type |
|---|---|---|---|
| Open | $315,400 | New Conventional | |
| Previous Owner | $253,397 | VA | |
| Previous Owner | $245,532 | VA |
Property History
| Date | Event | Price | Change | Sq Ft Price |
|---|---|---|---|---|
| 10/24/2024 10/24/24 | Sold | $332,000 | +0.9% | $108 / Sq Ft |
| 09/21/2024 09/21/24 | Pending | -- | -- | -- |
| 09/17/2024 09/17/24 | For Sale | $329,000 | +38.8% | $108 / Sq Ft |
| 02/26/2020 02/26/20 | Sold | $237,000 | 0.0% | $93 / Sq Ft |
| 02/19/2020 02/19/20 | Pending | -- | -- | -- |
| 01/06/2020 01/06/20 | Price Changed | $237,000 | -5.2% | $93 / Sq Ft |
| 11/09/2019 11/09/19 | Price Changed | $250,000 | -5.7% | $98 / Sq Ft |
| 08/21/2019 08/21/19 | For Sale | $265,000 | -- | $104 / Sq Ft |
Tax History Compared to Growth
Tax History
| Year | Tax Paid | Tax Assessment Tax Assessment Total Assessment is a certain percentage of the fair market value that is determined by local assessors to be the total taxable value of land and additions on the property. | Land | Improvement |
|---|---|---|---|---|
| 2023 | $8,438 | $93,899 | $11,724 | $82,175 |
| 2022 | $8,105 | $86,300 | $10,884 | $75,416 |
| 2021 | $7,836 | $82,128 | $10,358 | $71,770 |
| 2020 | $7,811 | $78,629 | $9,917 | $68,712 |
| 2019 | $7,486 | $75,438 | $9,515 | $65,923 |
| 2018 | $7,286 | $72,872 | $9,191 | $63,681 |
| 2017 | $6,864 | $69,894 | $8,815 | $61,079 |
| 2016 | $7,133 | $68,464 | $8,635 | $59,829 |
| 2015 | $7,175 | $68,464 | $8,635 | $59,829 |
| 2014 | $6,934 | $70,458 | $8,887 | $61,571 |
Agents Affiliated with this Home
-
Toni Vander Heyden

Seller's Agent in 2024
Toni Vander Heyden
Keller Williams Realty Signature
(815) 315-1110
1,480 Total Sales
-
Chris Koutsopanagos

Buyer's Agent in 2024
Chris Koutsopanagos
Berkshire Hathaway HomeServices Crosby Starck Real Estate
(815) 978-8356
192 Total Sales
-
Bradley Thompson

Seller's Agent in 2020
Bradley Thompson
Keller Williams Realty Signature
(815) 745-2450
126 Total Sales
Map
Source: Midwest Real Estate Data (MRED)
MLS Number: 12166511
APN: 14-16-255-004
- 916 Gregory Way
- 612 Dickerson Dr
- 608 S Church St
- 912 Meadow Ln
- 309 S Seward St
- 2904 Westfield Rd
- 0000 Mcnair Rd
- 0 Mcnair Rd
- 307 Shelden Dr
- 214 Heeren Dr
- 000 U S 20
- 7952 Weldon Woods Close
- 7795 Weldon Woods Close
- 772 Woodsong Ct
- 875 Williamsport Dr
- 7701 Highlands Dr
- 7002 Claremont St
- 7662 Brookeborough Ln
- 731 Parker Woods Dr
- 7XX Homestead Ln
