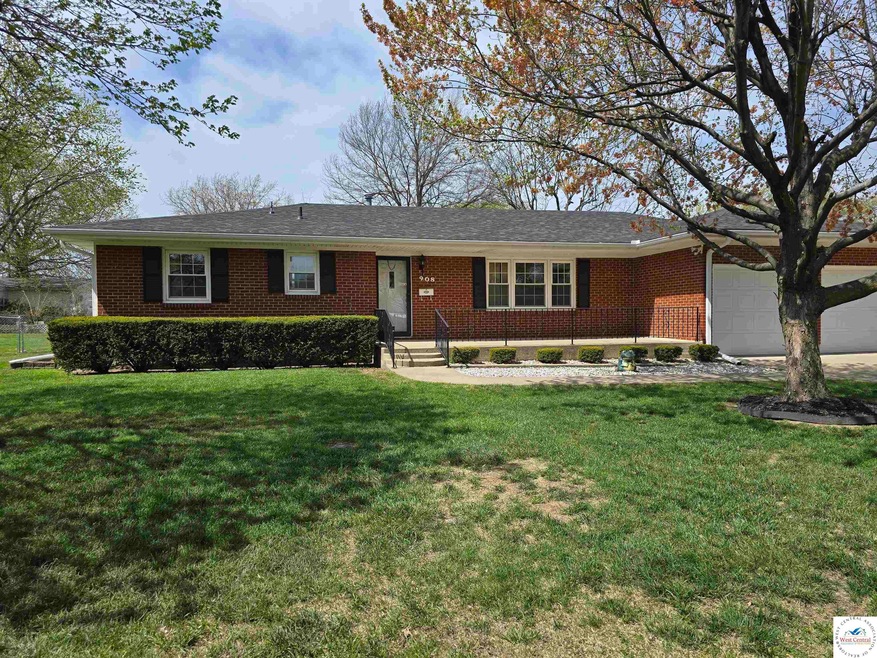
908 Sylvia Dr Sedalia, MO 65301
Highlights
- Ranch Style House
- Sun or Florida Room
- Porch
- Wood Flooring
- Lower Floor Utility Room
- 2 Car Attached Garage
About This Home
As of May 2025Welcome to this beautifully maintained 3bed, 2.5 bath brick-front home that offers fantastic curb appeal and plenty of space, both inside and out. The kitchen and dining area flow seamlessly to a spacious family room filled with natural light from a wall of windows that are perfect for relaxing or entertaining. Walk out back to a private, fenced in patio, which leads to a generous backyard complete with two storage sheds. On the main floor you'll find three comfortable bedrooms, while the partially finished basement offers even more versatility with a full bathroom and a possible non conforming fourth bedroom or home office. The attached 2-car garage adds convenience, and the pride of ownership shines throughout this wellkept home.
Last Agent to Sell the Property
Coldwell Banker Freedom Group License #2002025296 Listed on: 04/16/2025

Home Details
Home Type
- Single Family
Est. Annual Taxes
- $1,694
Year Built
- Built in 1964
Lot Details
- 0.29 Acre Lot
- Privacy Fence
- Back Yard Fenced
- Chain Link Fence
Home Design
- Ranch Style House
- Brick Exterior Construction
- Concrete Foundation
- Composition Roof
- Vinyl Siding
Interior Spaces
- 1,824 Sq Ft Home
- Ceiling Fan
- Family Room Downstairs
- Dining Room
- Sun or Florida Room
- Lower Floor Utility Room
- Partially Finished Basement
- Basement Fills Entire Space Under The House
- Fire and Smoke Detector
Kitchen
- Electric Oven or Range
- Dishwasher
Flooring
- Wood
- Carpet
Bedrooms and Bathrooms
- 3 Bedrooms
Parking
- 2 Car Attached Garage
- Garage Door Opener
Outdoor Features
- Patio
- Storm Cellar or Shelter
- Private Mailbox
- Porch
Utilities
- Forced Air Cooling System
- Heating System Uses Natural Gas
- Gas Water Heater
Community Details
- Thompson Hills Subdivision
Similar Homes in Sedalia, MO
Home Values in the Area
Average Home Value in this Area
Property History
| Date | Event | Price | Change | Sq Ft Price |
|---|---|---|---|---|
| 05/07/2025 05/07/25 | Sold | -- | -- | -- |
| 04/16/2025 04/16/25 | For Sale | $249,900 | -- | $137 / Sq Ft |
Tax History Compared to Growth
Tax History
| Year | Tax Paid | Tax Assessment Tax Assessment Total Assessment is a certain percentage of the fair market value that is determined by local assessors to be the total taxable value of land and additions on the property. | Land | Improvement |
|---|---|---|---|---|
| 2024 | $1,694 | $27,380 | $4,720 | $22,660 |
| 2023 | $1,694 | $27,380 | $4,720 | $22,660 |
| 2022 | $1,657 | $26,950 | $4,290 | $22,660 |
| 2021 | $1,641 | $26,950 | $4,290 | $22,660 |
| 2020 | $1,640 | $26,950 | $4,290 | $22,660 |
| 2019 | $1,629 | $23,740 | $4,020 | $19,720 |
| 2017 | $1,440 | $23,740 | $4,020 | $19,720 |
| 2016 | $1,425 | $23,740 | $4,020 | $19,720 |
| 2015 | $1,428 | $23,740 | $4,020 | $19,720 |
| 2014 | $1,419 | $23,940 | $3,130 | $20,810 |
| 2013 | -- | $23,940 | $3,130 | $20,810 |
Agents Affiliated with this Home
-
J
Seller's Agent in 2025
JIMMY FAIRFAX
Coldwell Banker Freedom Group
(660) 281-6651
1 Total Sale
-

Buyer's Agent in 2025
Nicole Perry
Premier Realty Group
(660) 596-1216
118 Total Sales
Map
Source: West Central Association of REALTORS® (MO)
MLS Number: 99980
APN: 153005304020000
- 909 Ruth Ann Dr
- 904 Leone Ave
- 807 Ruth Ann Dr
- 2802 W 11th St
- 2505 Albert Lee Ave
- 2503 Albert Lee Ave
- 1500 S Marshall Ave
- 1105 Herold Ave
- 2410 N Woodlawn Dr
- 1915 W 5th St
- 2424 1st Street Terrace
- 160 West Ave
- 30044 Hwy U
- 1605 W 11th St
- 600 S Beacon Ave
- 1625 W 16th St
- 1506 W Broadway Blvd Unit plus rear lot 1523 W
- 906 S Barrett Ave
- 616 S Barrett Ave
- 1608 W 16th St






