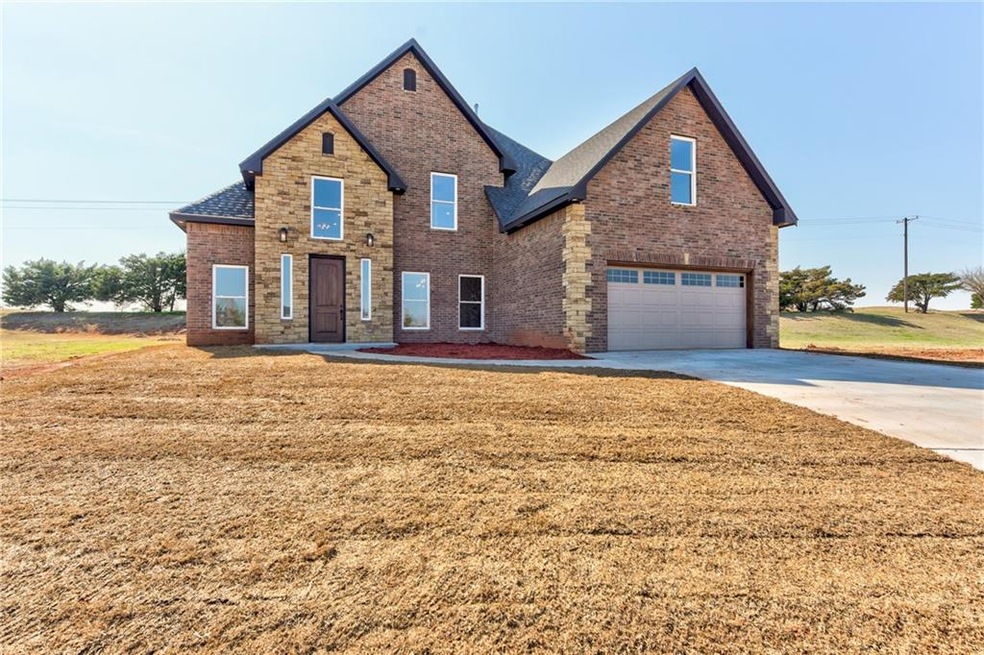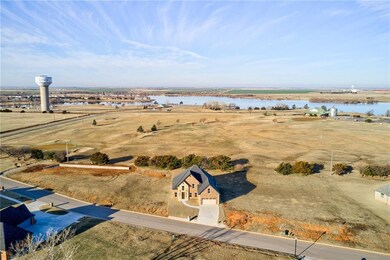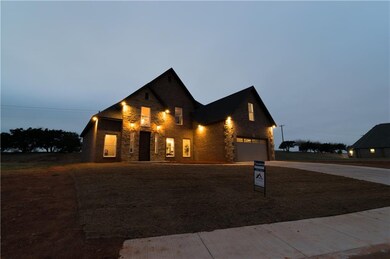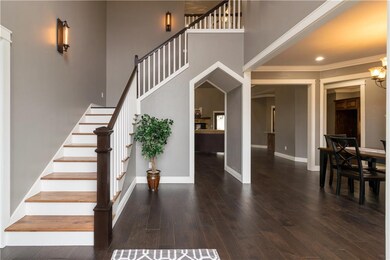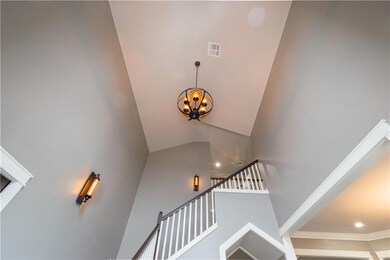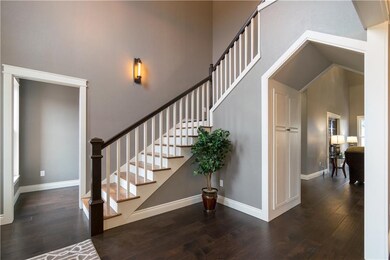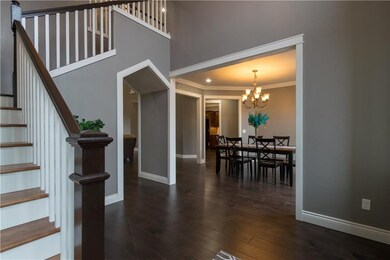
908 Tara Ln El Reno, OK 73036
Estimated Value: $411,000 - $514,000
Highlights
- Golf Course Community
- Traditional Architecture
- Whirlpool Bathtub
- Newly Remodeled
- Wood Flooring
- Bonus Room
About This Home
As of April 2020PRICED TO SELL QUICKLY!! Quality Craftmanship with this Newly Constructed Home on Crimson Creek Golf Course. Just over a mile off I-40 & Walking distance to Country Club Restaurant, El Reno Lake, & Walking Trails. Home has Natural Stone Entrance. Foyer Displays a Stunning Handcrafted Hickory Staircase. Huge 14' x 11'9" Dining Room conveniently located off Beautiful Kitchen w/Custom Handcrafted Cabinets & Undermount Lighting w/Samsung Stainless Steel Appliances. Gas Firplace w/Natural Stone uses a Remote to warm a Spectacular Living Room. Inviting Master Bedroom features a His and Her WalkIn Closets. Relax in a Whirpool w/Ambient Lighting or take a Shower in Floor to Ceiling Tile Room. Massive 25'x16' Bonus Room can be used for Media/Play Room & gives a Captivating View of Downstairs and Foyer. Storage is a Must and this Home has a Walk In Pantry as well as Walk In Closets in Bedrooms. Trimmed Tilt Out Pella Windows & Real Wood Doors gives that added Extra. Tree Belt behind Home.
Home Details
Home Type
- Single Family
Est. Annual Taxes
- $4,872
Year Built
- Built in 2018 | Newly Remodeled
Lot Details
- 8,107 Sq Ft Lot
- East Facing Home
HOA Fees
- $8 Monthly HOA Fees
Parking
- 2 Car Attached Garage
- Garage Door Opener
- Driveway
Home Design
- Traditional Architecture
- Brick Exterior Construction
- Slab Foundation
- Composition Roof
- Stone
Interior Spaces
- 3,114 Sq Ft Home
- 2-Story Property
- Self Contained Fireplace Unit Or Insert
- Gas Log Fireplace
- Window Treatments
- Home Office
- Bonus Room
- Inside Utility
- Laundry Room
- Home Gym
- Fire and Smoke Detector
Kitchen
- Built-In Oven
- Gas Oven
- Built-In Range
- Microwave
- Dishwasher
- Wood Stained Kitchen Cabinets
- Disposal
Flooring
- Wood
- Carpet
- Tile
Bedrooms and Bathrooms
- 4 Bedrooms
- 3 Full Bathrooms
- Whirlpool Bathtub
Outdoor Features
- Open Patio
Schools
- Leslie F Roblyer Learning Ctr Elementary School
- Etta Dale JHS Middle School
- El Reno High School
Utilities
- Central Heating and Cooling System
- Cable TV Available
Listing and Financial Details
- Legal Lot and Block 3 / 3
Community Details
Overview
- Association fees include greenbelt
- Mandatory home owners association
Recreation
- Golf Course Community
Ownership History
Purchase Details
Home Financials for this Owner
Home Financials are based on the most recent Mortgage that was taken out on this home.Purchase Details
Purchase Details
Home Financials for this Owner
Home Financials are based on the most recent Mortgage that was taken out on this home.Similar Homes in the area
Home Values in the Area
Average Home Value in this Area
Purchase History
| Date | Buyer | Sale Price | Title Company |
|---|---|---|---|
| Kubick Brent | $300,000 | Old Republic Title | |
| Big Bear Homes Llc | -- | Old Republic Title | |
| Bernhardt Jimmy | $39,500 | Old Republic Title |
Mortgage History
| Date | Status | Borrower | Loan Amount |
|---|---|---|---|
| Open | Kubick Brent | $294,566 | |
| Previous Owner | Bernhardt Jim | $254,400 |
Property History
| Date | Event | Price | Change | Sq Ft Price |
|---|---|---|---|---|
| 04/17/2020 04/17/20 | Sold | $300,000 | -3.2% | $96 / Sq Ft |
| 03/06/2020 03/06/20 | Pending | -- | -- | -- |
| 02/07/2020 02/07/20 | For Sale | $310,000 | -- | $100 / Sq Ft |
Tax History Compared to Growth
Tax History
| Year | Tax Paid | Tax Assessment Tax Assessment Total Assessment is a certain percentage of the fair market value that is determined by local assessors to be the total taxable value of land and additions on the property. | Land | Improvement |
|---|---|---|---|---|
| 2024 | $4,872 | $47,881 | $5,400 | $42,481 |
| 2023 | $4,872 | $46,486 | $7,200 | $39,286 |
| 2022 | $3,907 | $37,314 | $5,654 | $31,660 |
| 2021 | $3,881 | $36,227 | $4,800 | $31,427 |
| 2020 | $522 | $4,800 | $4,800 | $0 |
| 2019 | $545 | $4,800 | $4,800 | $0 |
| 2018 | $540 | $4,800 | $4,800 | $0 |
| 2017 | $57 | $494 | $494 | $0 |
| 2016 | $54 | $470 | $470 | $0 |
| 2015 | -- | $470 | $470 | $0 |
Agents Affiliated with this Home
-
Chip Adams

Seller's Agent in 2020
Chip Adams
Adams Family Real Estate LLC
(405) 285-4600
2 in this area
834 Total Sales
Map
Source: MLSOK
MLS Number: 899278
APN: 090127142
- 2001 Crimson Creek Dr
- 1801 Golf Course Dr
- 2401 Scarlet Ln
- 2025 Scarlet Cir
- 1865 Jack Rabbit Ln
- 1840 Schooner Rd
- 1512 W Oak St
- 1604 Burgundy Dr
- 1605 Ruby Dr
- 1505 W Shuttee St
- 1858 Cypress Ln
- 1848 Cypress Ln
- 1617 Ruby Dr
- 1806 Palmatum Rd
- 1805 Palmatum Rd
- 1901 Palmatum Rd
- 1835 Cypress Ln
- 1807 Palmatum Rd
- 2536 Kadlan Dr
- 1601 Vermilion Ln
- 908 Tara Ln
- 925 Tara Ln
- 914 Tara Ln
- 917 Tara Ln
- 913 Tara Ln
- 908 Tara Ln
- 2013 Crimson Creek Dr
- 2011 Crimson Creek Dr
- 902 Tara Ln
- 0 N Elm St Unit 940256
- 0 N Elm St Unit 940230
- 0 N Elm St Unit 896780
- 0 N Elm St Unit 896777
- 2009 Crimson Creek Dr
- 1212 Crimson Creek Cir
- 801 Tara Ln
- 805 Tara Ln
- 817 Tara Ln
- 901 Tara Ln
- 2007 Crimson Creek Dr
