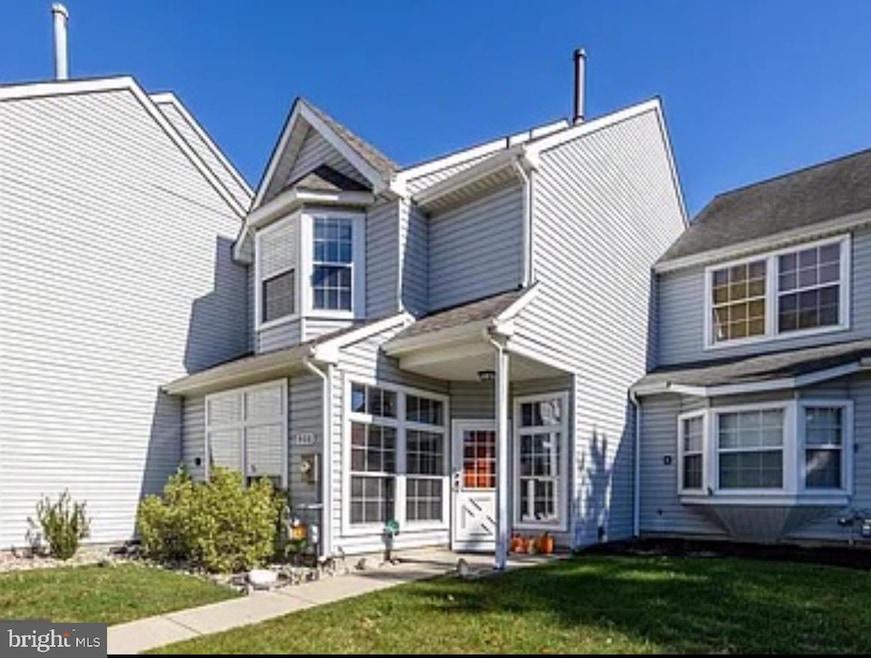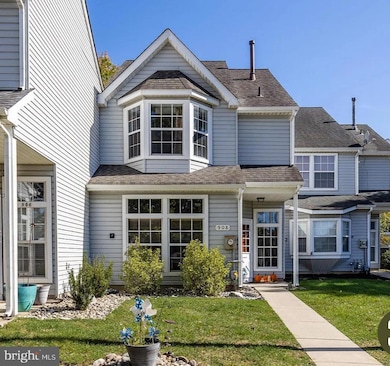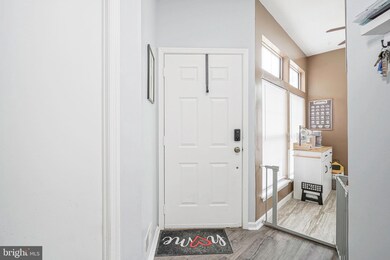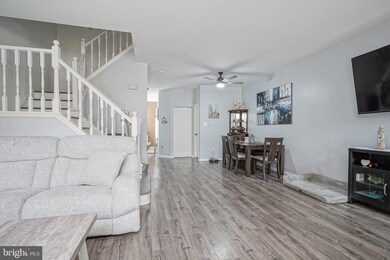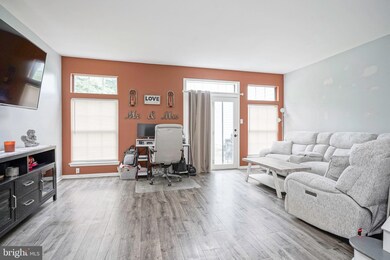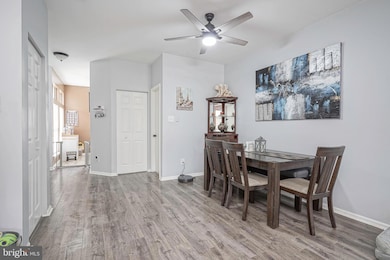
908 Thoreau Ln Williamstown, NJ 08094
Highlights
- Clubhouse
- Cathedral Ceiling
- Tennis Courts
- Contemporary Architecture
- Community Pool
- Eat-In Kitchen
About This Home
As of January 2025Beautiful and Spacious Layout! All major items have been updated throughout the recent years! Newer Laminate Flooring, Updated Baths, Updated Kitchen, and more. Located in one of the most desired developments in South Jersey! Beautiful upgrades throughout this modern and contemporary style home. Generously sized bedrooms, 2.5 Baths and more. Nice sized yard, patio, shed, fenced in! Major Storage under the steps (coat closet)! You can stand up in there!
Townhouse Details
Home Type
- Townhome
Est. Annual Taxes
- $5,110
Year Built
- Built in 1991
HOA Fees
- $120 Monthly HOA Fees
Home Design
- Contemporary Architecture
- Frame Construction
- Shingle Roof
- Concrete Perimeter Foundation
Interior Spaces
- 1,511 Sq Ft Home
- Property has 2 Levels
- Cathedral Ceiling
- Bay Window
- Combination Dining and Living Room
Kitchen
- Eat-In Kitchen
- Self-Cleaning Oven
- Dishwasher
- Disposal
Flooring
- Wall to Wall Carpet
- Tile or Brick
- Vinyl
Bedrooms and Bathrooms
- 3 Bedrooms
- En-Suite Primary Bedroom
- En-Suite Bathroom
- Bathtub with Shower
- Walk-in Shower
Laundry
- Laundry Room
- Laundry on main level
Parking
- Parking Lot
- 2 Assigned Parking Spaces
Utilities
- Forced Air Heating and Cooling System
- Natural Gas Water Heater
- Municipal Trash
- Cable TV Available
Listing and Financial Details
- Tax Lot 00021
- Assessor Parcel Number 11-001200201-00021
Community Details
Overview
- Association fees include common area maintenance, lawn maintenance, snow removal, pool(s)
- Bluebell Farms Subdivision
Amenities
- Clubhouse
Recreation
- Tennis Courts
- Community Playground
- Community Pool
Pet Policy
- Pets Allowed
Ownership History
Purchase Details
Home Financials for this Owner
Home Financials are based on the most recent Mortgage that was taken out on this home.Purchase Details
Home Financials for this Owner
Home Financials are based on the most recent Mortgage that was taken out on this home.Purchase Details
Home Financials for this Owner
Home Financials are based on the most recent Mortgage that was taken out on this home.Purchase Details
Home Financials for this Owner
Home Financials are based on the most recent Mortgage that was taken out on this home.Purchase Details
Map
Similar Homes in Williamstown, NJ
Home Values in the Area
Average Home Value in this Area
Purchase History
| Date | Type | Sale Price | Title Company |
|---|---|---|---|
| Deed | $310,000 | First American Title | |
| Deed | $310,000 | First American Title | |
| Deed | $235,000 | -- | |
| Deed | $130,000 | -- | |
| Deed | $190,000 | -- | |
| Deed | -- | -- |
Mortgage History
| Date | Status | Loan Amount | Loan Type |
|---|---|---|---|
| Open | $263,500 | New Conventional | |
| Closed | $263,500 | New Conventional | |
| Previous Owner | $230,743 | FHA | |
| Previous Owner | $7,646 | FHA | |
| Previous Owner | $127,009 | FHA | |
| Previous Owner | $133,000 | Purchase Money Mortgage | |
| Previous Owner | $87,661 | Unknown | |
| Previous Owner | $68,000 | Unknown |
Property History
| Date | Event | Price | Change | Sq Ft Price |
|---|---|---|---|---|
| 01/15/2025 01/15/25 | Sold | $310,000 | -1.6% | $205 / Sq Ft |
| 11/01/2024 11/01/24 | Pending | -- | -- | -- |
| 10/16/2024 10/16/24 | Price Changed | $314,900 | -1.3% | $208 / Sq Ft |
| 09/27/2024 09/27/24 | Price Changed | $319,000 | -1.8% | $211 / Sq Ft |
| 09/14/2024 09/14/24 | For Sale | $325,000 | +38.3% | $215 / Sq Ft |
| 11/30/2022 11/30/22 | Sold | $235,000 | +2.2% | $156 / Sq Ft |
| 10/13/2022 10/13/22 | For Sale | $229,900 | +76.8% | $152 / Sq Ft |
| 02/27/2014 02/27/14 | Sold | $130,000 | 0.0% | $90 / Sq Ft |
| 01/21/2014 01/21/14 | Pending | -- | -- | -- |
| 12/09/2013 12/09/13 | For Sale | $130,000 | +36.8% | $90 / Sq Ft |
| 08/24/2012 08/24/12 | Sold | $95,000 | -17.3% | -- |
| 04/28/2012 04/28/12 | Pending | -- | -- | -- |
| 10/27/2011 10/27/11 | For Sale | $114,900 | -- | -- |
Tax History
| Year | Tax Paid | Tax Assessment Tax Assessment Total Assessment is a certain percentage of the fair market value that is determined by local assessors to be the total taxable value of land and additions on the property. | Land | Improvement |
|---|---|---|---|---|
| 2024 | $5,111 | $140,600 | $40,800 | $99,800 |
| 2023 | $5,111 | $140,600 | $40,800 | $99,800 |
| 2022 | $5,087 | $140,600 | $40,800 | $99,800 |
| 2021 | $5,119 | $140,600 | $40,800 | $99,800 |
| 2020 | $5,114 | $140,600 | $40,800 | $99,800 |
| 2019 | $5,083 | $140,600 | $40,800 | $99,800 |
| 2018 | $5,000 | $140,600 | $40,800 | $99,800 |
| 2017 | $5,015 | $141,600 | $45,000 | $96,600 |
| 2016 | $4,952 | $141,600 | $45,000 | $96,600 |
| 2015 | $4,810 | $141,600 | $45,000 | $96,600 |
| 2014 | $4,670 | $141,600 | $45,000 | $96,600 |
Source: Bright MLS
MLS Number: NJGL2047578
APN: 11-00120-0201-00021
- 943 Sykesville Rd
- 618 Stockton Dr
- 920 Hampton Way
- 534 Chestnut St
- 524 Chestnut St
- 413 Ridge Dr
- 316 Pickwick Dr
- 724 Davinci Way
- 317 Pickwick Dr
- 445 Blue Bell Rd
- 221 Oak St
- 600 S Main St
- 413 Holly Pkwy
- 1318 Stonehenge Dr
- 207 Church St
- 1501 Exposition Dr
- 354 S Main St
- 33 Washington Ave
- 20 Maple Ave
- 1209 Sassafras Ct
