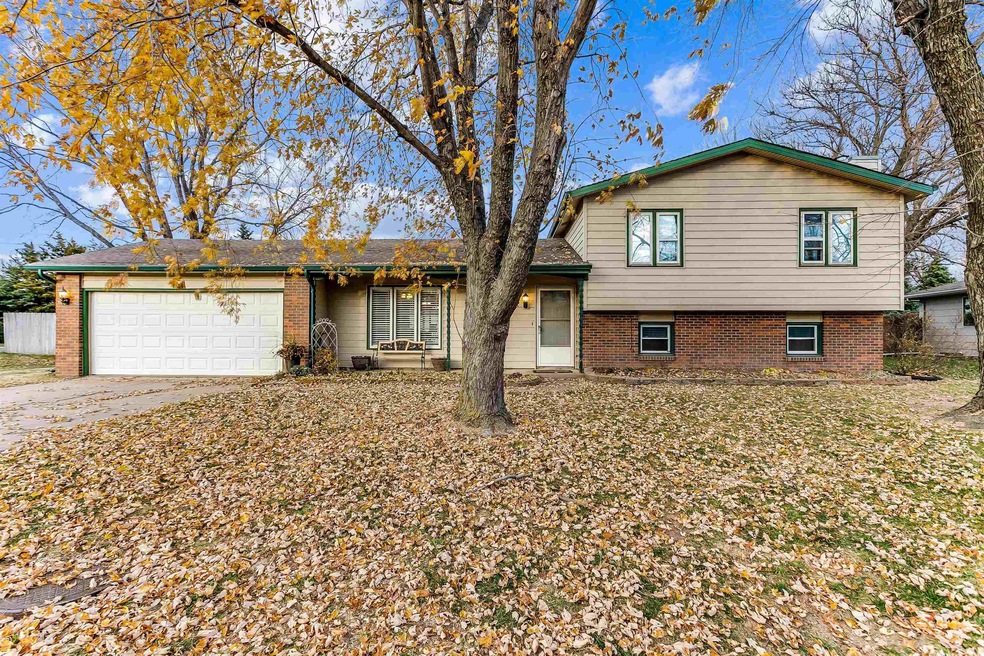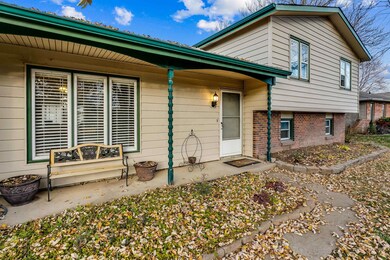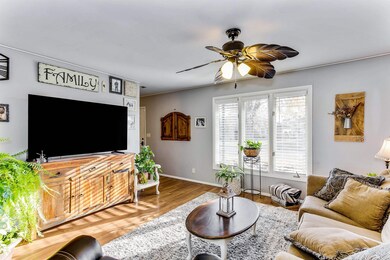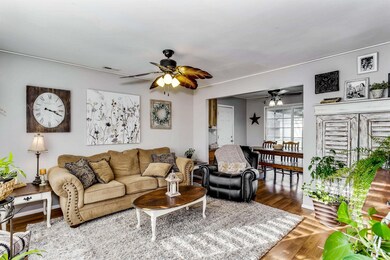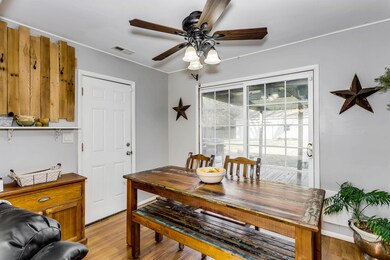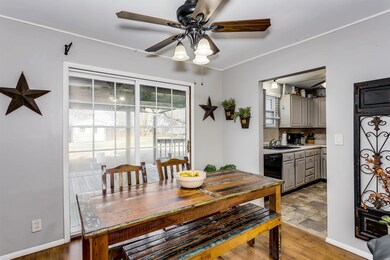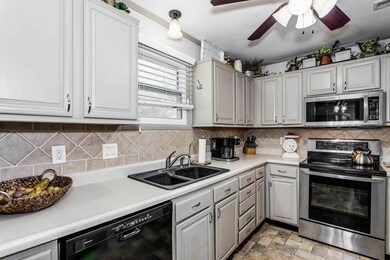
908 Trinity Dr Newton, KS 67114
About This Home
As of January 2022Welcome Home to a well maintained, 4 Bedroom, 2.5 Bath home situated on over 1/2 acre. This home has main floor living room, dining room and updated kitchen. All kitchen appliances will remain with the home. On the upper floor are 3 bedrooms and a full bath with tub and shower. The master bedroom also features a full attached updated bathroom with shower. On the lower level you will find the family room with wood burning stove, a 4th bedroom, the laundry room and a half bathroom. The lower level is a view out that lets in great natural light. Step through the dining room sliding doors to the covered wood deck. The 1/2 acre lot is large enough to accommodate the 4 car detached garage, a he/she shed, a storage shed and still have plenty of room to entertain in the back yard. The detached garage and he/she shed have electricity and heat/cooling sources. The 2 car attached garage has been recently finished out. Vinyl siding for a maintenance free exterior! This is a must see home, call and set up your showing today!
Last Agent to Sell the Property
Berkshire Hathaway PenFed Realty License #BR00230437 Listed on: 12/03/2021
Home Details
Home Type
Single Family
Est. Annual Taxes
$4,862
Year Built
1976
Lot Details
0
Listing Details
- Class: Residential
- Property Type: Single Family Onsite Blt
- Architecture: Traditional
- Property Condition Report: Yes
- Estimated Age: 36 - 50 Years
- Total Specials: 18
- Year Built: 1976
- Annual Specials: 18
- Estimated AGLA: 1156
- Estimated BFA: 672
- Estimated TFLA: 1828
- Special Features: None
- Property Sub Type: Detached
Interior Features
- Appliances: Dishwasher, Disposal, Microwave, Refrigerator, Range/Oven
- Fireplace: One, Family Room, Woodburning
- Interior Amenities: Ceiling Fan(s), Owned Water Softener, Wood Laminate
- Total Bedrooms: 4
- Master Bedroom: Dimensions: 13 x 14, On Level: Upper, Flooring: Carpet
- Master Bedroom Features: Master Bedroom Bath, Shower/Master Bedroom
- AG Bedrooms: 3
- Total Bathrooms: 3
- AG Full Bathrooms: 2
- Total Full Baths: 2
- AG Half Bathrooms: 1
- Total Half Baths: 1
- Basement: Lower Level
- Basement Finished: 1 Bedroom, 1/2 Bath, Bsmt Rec/Family Room
- Basement Foundation: Partial, View Out
- Dining Area: Formal
- Kitchen: Dimensions: 10 x 11, On Level: Main, Flooring: Vinyl
- Kitchen Features: Pantry
- Living Room: Dimensions: 15 x 16, On Level: Main, Flooring: Wood Laminate
- Room 4: Dining Room, Dimensions: 8 x 10, On Level: Main, Flooring: Wood Laminate
- Room 5: Bedroom, Dimensions: 12 x 13, On Level: Upper, Flooring: Carpet
- Room 6: Bedroom, Dimensions: 12 x 13, On Level: Upper, Flooring: Carpet
- Room 7: Family Room, Dimensions: 15 x 16, On Level: Lower, Flooring: Wood Laminate
- Room 8: Bedroom, Dimensions: 13 x 13, On Level: Lower, Flooring: Carpet
- Levels: Tri-Level
Exterior Features
- Construction: Vinyl/Metal Siding
- Exterior Amenities: Patio, Covered Deck, Fence-Wood, Guttering, Irrigation Well, Storage Building(s)
- Roof: Composition
Garage/Parking
- Garage: Attached, Detached, Opener, Oversized
- Garage Size: 4+
Utilities
- Cooling: Attic Fan, Central, Electric
- Flood Insurance: Unknown
- Heating: Heat Pump, Electric
- Laundry: Lower Level, 220-Electric
- Utilities: Public Water, Sewer
Schools
- School District: Newton School District (USD 373)
- Elementary School: Sunset
- Middle School: Santa Fe
- High School: Newton
- Elementary School: Sunset
- High School: Newton
Lot Info
- Acreage: 1/2 To 1 Acre
- Includes Lot Y/N: Yes
- Lot Description: Standard
- Lot Size Sq Ft: 23,217
- Number Of Acres: 0.53
- Geo ADDRESS Line: 908 Trinity Dr
- Geo PRIMARY City: Newton
- Geo Quality: 0.95
- Geo Subdivision: KS
- Geo Update: 12/03/2021
- Geo Zoom Level: 16
Tax Info
- General Property Taxes: 3049
- Assessor Parcel Number: 094-18-0-20-01-001.00-0
- General Tax Year: 2020
MLS Schools
- Middle School: Santa Fe
- School District: Newton School District (USD 373)
Ownership History
Purchase Details
Home Financials for this Owner
Home Financials are based on the most recent Mortgage that was taken out on this home.Similar Homes in Newton, KS
Home Values in the Area
Average Home Value in this Area
Purchase History
| Date | Type | Sale Price | Title Company |
|---|---|---|---|
| Warranty Deed | $208,086 | -- |
Property History
| Date | Event | Price | Change | Sq Ft Price |
|---|---|---|---|---|
| 01/28/2022 01/28/22 | Sold | -- | -- | -- |
| 12/11/2021 12/11/21 | Pending | -- | -- | -- |
| 12/03/2021 12/03/21 | For Sale | $212,000 | +32.5% | $116 / Sq Ft |
| 04/23/2018 04/23/18 | Sold | -- | -- | -- |
| 03/15/2018 03/15/18 | Pending | -- | -- | -- |
| 03/11/2018 03/11/18 | Price Changed | $159,999 | -0.6% | $88 / Sq Ft |
| 02/13/2018 02/13/18 | Price Changed | $161,000 | -0.6% | $88 / Sq Ft |
| 01/17/2018 01/17/18 | For Sale | $162,000 | +11.0% | $89 / Sq Ft |
| 10/02/2015 10/02/15 | Sold | -- | -- | -- |
| 08/19/2015 08/19/15 | Pending | -- | -- | -- |
| 06/22/2015 06/22/15 | For Sale | $145,900 | +4.2% | $80 / Sq Ft |
| 03/30/2012 03/30/12 | Sold | -- | -- | -- |
| 03/07/2012 03/07/12 | Pending | -- | -- | -- |
| 01/14/2012 01/14/12 | For Sale | $140,000 | -- | $77 / Sq Ft |
Tax History Compared to Growth
Tax History
| Year | Tax Paid | Tax Assessment Tax Assessment Total Assessment is a certain percentage of the fair market value that is determined by local assessors to be the total taxable value of land and additions on the property. | Land | Improvement |
|---|---|---|---|---|
| 2024 | $4,862 | $28,022 | $1,796 | $26,226 |
| 2023 | $4,276 | $24,112 | $1,796 | $22,316 |
| 2022 | $3,924 | $22,287 | $1,420 | $20,867 |
| 2021 | $3,204 | $18,955 | $1,420 | $17,535 |
| 2020 | $3,049 | $18,204 | $1,420 | $16,784 |
| 2019 | $2,392 | $17,273 | $1,420 | $15,853 |
| 2018 | $1,196 | $15,380 | $1,420 | $13,960 |
| 2017 | $2,677 | $16,077 | $1,420 | $14,657 |
| 2016 | $2,504 | $15,422 | $1,420 | $14,002 |
| 2015 | $2,392 | $15,422 | $1,420 | $14,002 |
| 2014 | $2,312 | $15,422 | $1,420 | $14,002 |
Agents Affiliated with this Home
-

Seller's Agent in 2022
Jerry Vadnais
Berkshire Hathaway PenFed Realty
(316) 250-1793
2 in this area
123 Total Sales
-

Buyer's Agent in 2022
Evan Kaufman
Hearthstone Realty, LLC
(316) 841-9668
26 in this area
69 Total Sales
-
J
Seller's Agent in 2018
Jill Geren
Keller Williams Hometown Partners
-

Buyer's Agent in 2018
Katerina Hill
Berkshire Hathaway PenFed Realty
(316) 250-3382
77 Total Sales
-
J
Seller's Agent in 2015
Jacob Hood
RE/MAX Royal
-

Buyer's Agent in 2015
Arlan Newell
Berkshire Hathaway PenFed Realty
(316) 284-1973
89 in this area
182 Total Sales
Map
Source: South Central Kansas MLS
MLS Number: 605245
APN: 094-18-0-20-01-001.00-0
- 1320 Grandview Ave
- 1219 Berry Ave
- 1100 Grandview Ave
- 1001 W 17th St
- 1005 W 17th St
- 1009 W 17th St
- 1013 W 17th St
- 1317 W 9th St
- 933 Spruce St
- 701 W 17th St
- 620 W Broadway St
- 1410 W Broadway St
- 1500 Terrace Dr
- 1508 Terrace Dr
- 1416 W 6th St
- 605 Normandy Rd
- 313 Alice Ave
- 309 Alice Ave
- 209 W 15th St
- 200 Alice Ave
