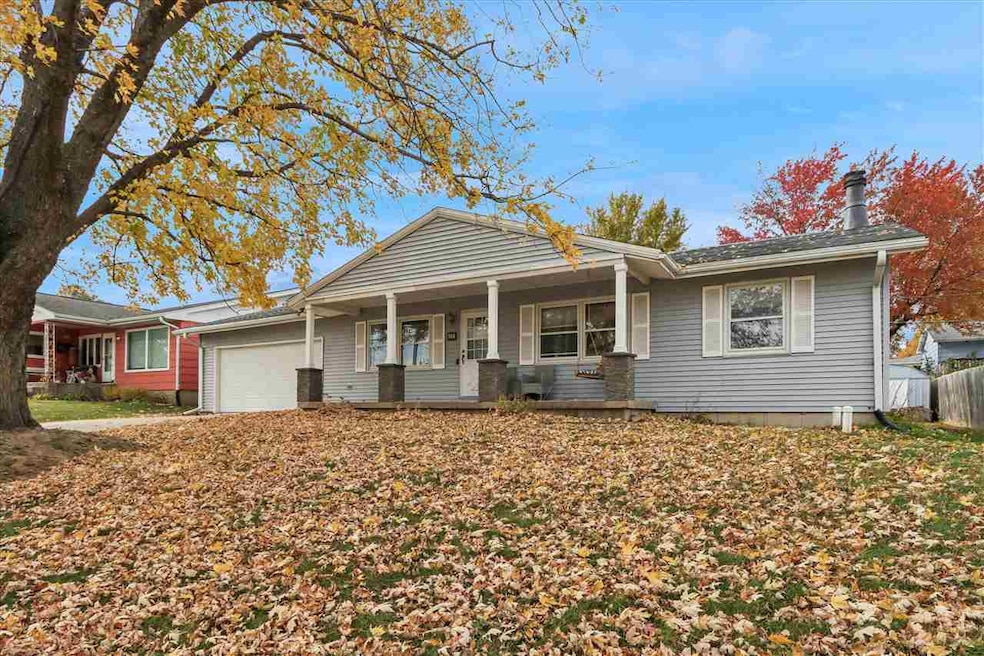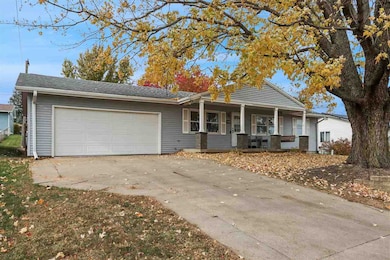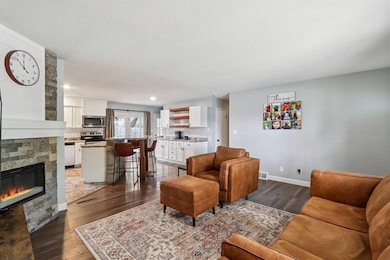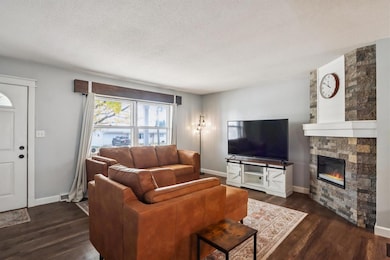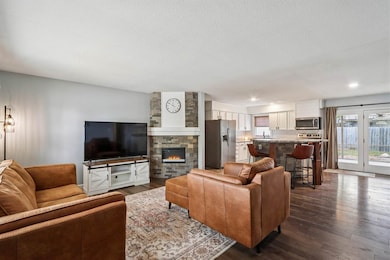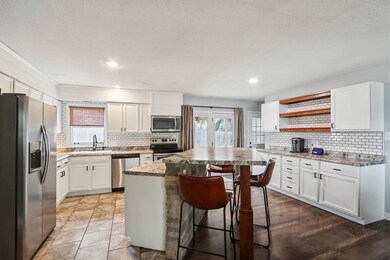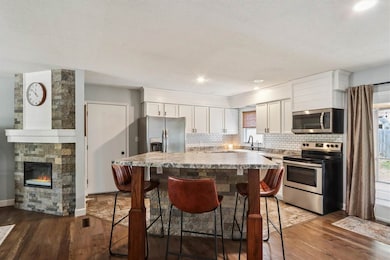908 Van Dr Williamsburg, IA 52361
Estimated payment $1,585/month
Highlights
- Reverse Osmosis System
- Living Room with Fireplace
- Screened Porch
- Mary Welsh Elementary School Rated A-
- Ranch Style House
- Fenced Yard
About This Home
Tucked away on a quiet dead-end street, this delightful ranch home offers the perfect blend of comfort, charm, and everyday convenience. The inviting front porch welcomes you from the very first glance. Step inside to a spacious, open-concept living room featuring an electric fireplace. The kitchen features appliances, island with seating, stylish backsplash, white cabinetry, plus a built-in buffet perfect for entertaining, the kitchen is truly the heart of this home. Unwind in your private screened-in porch that leads to the fully fenced backyard with patio, great for entertaining. Three main level bedrooms, each featuring ceiling fans and distinctive closet designs to suit your needs and a full bathroom with tub/shower, tile floor, backsplash, dual sinks and expansive counter. The lower level provides even more living space with a recreation room and a cozy, wood-burning fireplace. A dedicated office with built-in desk, bonus room perfect for hobbies or fitness, full bathroom with stand-up shower, storage space and laundry room with washer and dryer. An oversized two-stall attached garage and outdoor storage shed provide ample space. Don’t miss your chance to make this your new home.
Open House Schedule
-
Sunday, January 25, 202611:00 am to 12:00 pm1/25/2026 11:00:00 AM +00:001/25/2026 12:00:00 PM +00:00Add to Calendar
Home Details
Home Type
- Single Family
Year Built
- Built in 1967
Lot Details
- 7,405 Sq Ft Lot
- Lot Dimensions are 75x100
- Fenced Yard
Parking
- 2 Parking Spaces
Home Design
- Ranch Style House
- Poured Concrete
Interior Spaces
- Ceiling Fan
- Wood Burning Fireplace
- Electric Fireplace
- Family Room Downstairs
- Living Room with Fireplace
- 2 Fireplaces
- Combination Kitchen and Dining Room
- Screened Porch
Kitchen
- Oven or Range
- Microwave
- Plumbed For Ice Maker
- Dishwasher
- Kitchen Island
- Reverse Osmosis System
Bedrooms and Bathrooms
- 3 Main Level Bedrooms
Laundry
- Laundry Room
- Dryer
- Washer
Finished Basement
- Basement Fills Entire Space Under The House
- Laundry in Basement
Outdoor Features
- Patio
- Shed
Schools
- Wmbg-Mary Welsh Elementary School
- Williamsburg Middle School
- Williamsburg High School
Utilities
- Forced Air Heating and Cooling System
- Heating System Uses Gas
- Water Softener is Owned
- Internet Available
Listing and Financial Details
- Assessor Parcel Number 900904300130
Map
Home Values in the Area
Average Home Value in this Area
Tax History
| Year | Tax Paid | Tax Assessment Tax Assessment Total Assessment is a certain percentage of the fair market value that is determined by local assessors to be the total taxable value of land and additions on the property. | Land | Improvement |
|---|---|---|---|---|
| 2025 | $3,142 | $205,810 | $29,700 | $176,110 |
| 2024 | $2,840 | $197,800 | $29,700 | $168,100 |
| 2023 | $2,742 | $180,750 | $29,700 | $151,050 |
| 2022 | $2,702 | $157,790 | $23,760 | $134,030 |
| 2021 | $2,376 | $157,790 | $23,760 | $134,030 |
| 2020 | $2,318 | $133,680 | $21,780 | $111,900 |
| 2019 | $2,330 | $133,680 | $21,780 | $111,900 |
| 2018 | $2,242 | $127,760 | $19,800 | $107,960 |
| 2017 | $2,316 | $127,760 | $19,800 | $107,960 |
| 2016 | $2,248 | $130,530 | $19,800 | $110,730 |
| 2015 | $2,248 | $130,530 | $19,800 | $110,730 |
| 2014 | $2,176 | $123,820 | $19,800 | $104,020 |
Property History
| Date | Event | Price | List to Sale | Price per Sq Ft | Prior Sale |
|---|---|---|---|---|---|
| 01/06/2026 01/06/26 | Price Changed | $254,900 | -3.8% | $173 / Sq Ft | |
| 11/07/2025 11/07/25 | For Sale | $264,900 | +17.3% | $180 / Sq Ft | |
| 10/06/2023 10/06/23 | Sold | $225,900 | -1.4% | $154 / Sq Ft | View Prior Sale |
| 09/28/2023 09/28/23 | Pending | -- | -- | -- | |
| 08/26/2023 08/26/23 | For Sale | $229,000 | +60.7% | $156 / Sq Ft | |
| 10/30/2014 10/30/14 | Sold | $142,500 | -3.4% | $97 / Sq Ft | View Prior Sale |
| 10/02/2014 10/02/14 | Pending | -- | -- | -- | |
| 07/24/2014 07/24/14 | For Sale | $147,500 | -- | $100 / Sq Ft |
Purchase History
| Date | Type | Sale Price | Title Company |
|---|---|---|---|
| Warranty Deed | $226,000 | None Listed On Document | |
| Warranty Deed | $226,000 | None Listed On Document | |
| Interfamily Deed Transfer | -- | None Available | |
| Warranty Deed | $142,500 | None Available |
Mortgage History
| Date | Status | Loan Amount | Loan Type |
|---|---|---|---|
| Open | $175,900 | New Conventional | |
| Closed | $175,900 | New Conventional | |
| Previous Owner | $128,250 | Purchase Money Mortgage |
Source: Iowa City Area Association of REALTORS®
MLS Number: 202506867
APN: 90-43-0013-0
- 2788 Fox Dr
- 100 E Welsh St
- Fox Fox Dr Fox Dr
- Lot 29 Coyote Run Phase III
- Lot 24 Coyote Run Phase III
- Lot 30 Coyote Run Phase III
- Lot 23 Coyote Run Phase III
- Lot 22 Coyote Run Phase III
- Lot 26 Coyote Run Phase III
- Lot 21 Coyote Run Phase III
- Lot 27 Coyote Run Phase III
- 605 Oak St
- 306 W State St
- 703 Oak St
- 102 Washington St
- 706 W Welsh St
- 201 Court St
- 406 W Maple St
- 123 Bedford Rd
- 204 North St
- 500 Hunt Club Dr
- 501 Kimberlite St Unit 501
- 622 Catherine Dr
- 625 Catherine Dr
- 1304 Legend Dr
- 1439 Boardwalk Ave
- 1351 Aster Dr
- 1111 Parkside St
- 1163 Baltic Ave
- 1100 Andersen Place
- 1422 Ruth Ave
- 534 Sicily Ct
- 560 Penn Ct Unit 9
- 204 E Broadway Ave Unit B
- 2867 Spring Rose Cir Unit 101
- 2888 Coral Ct Unit 202
- 1050 S Jones Blvd
- 1275 Alexander Way
- 1275 Alexander Way
- 3231 Redhawk St
