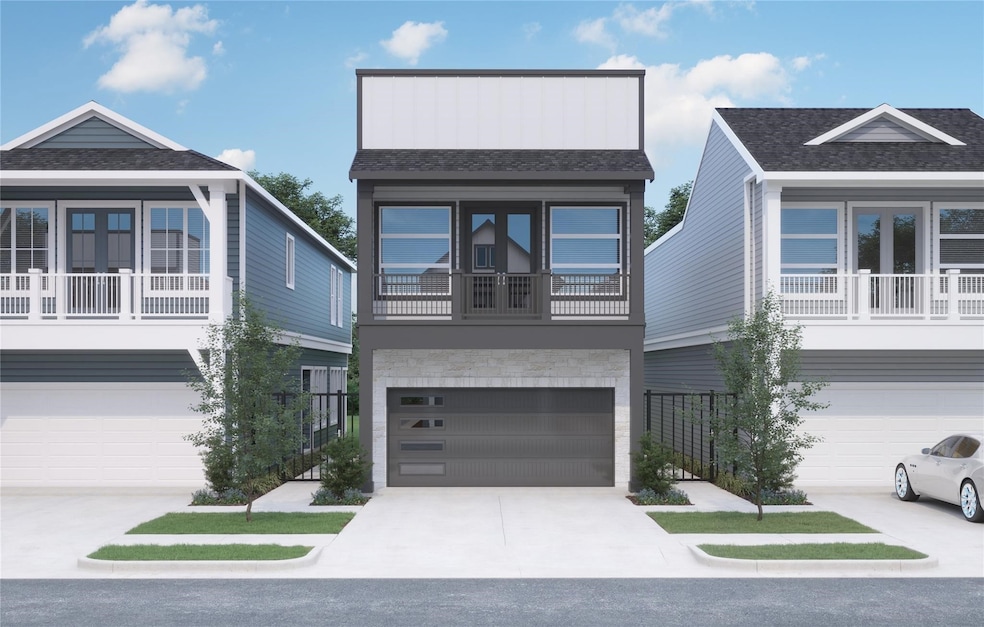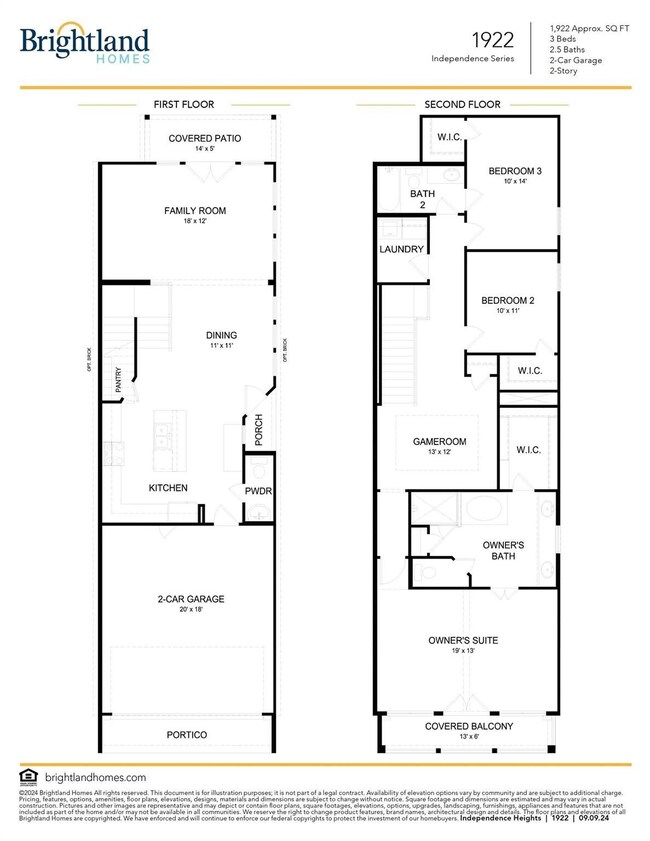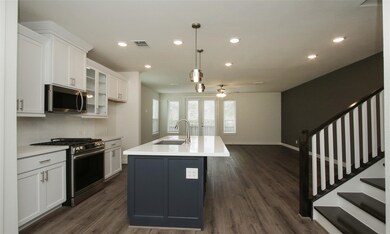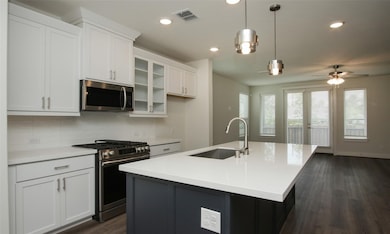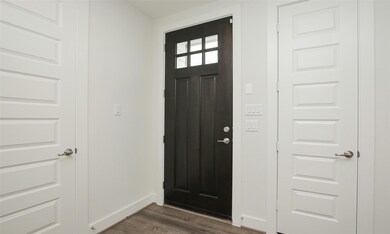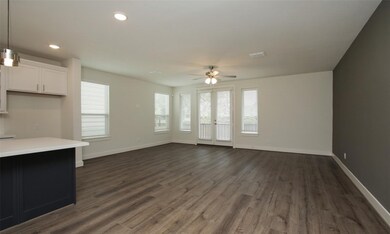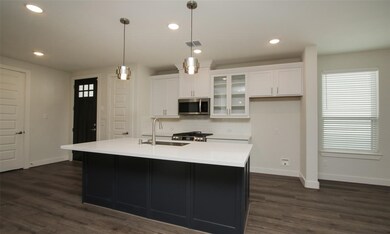
908 W 21st St Unit A Houston, TX 77008
Greater Heights NeighborhoodEstimated payment $3,425/month
Highlights
- New Construction
- Home Energy Rating Service (HERS) Rated Property
- Traditional Architecture
- Sinclair Elementary School Rated A-
- Deck
- High Ceiling
About This Home
Love Where You Live at Shady Acres! This stunning new construction 2-story floor plan offers 3 bedrooms, 2.5 baths, a spacious game room, and a 2-car garage. The kitchen boasts gorgeous linen cabinets, a gray backsplash, granite countertops, and wood floors. The primary suite is a true retreat, featuring a large walk-in shower, double vanities, and a MUST-SEE walk-in closet! Additional features include chrome carpet, tile flooring in wet areas, and oak flooring in the main living spaces. Currently under construction, with an estimated January 2025 completion. Don’t miss the chance to make this dream home yours in the highly desirable Shady Acres community!
Home Details
Home Type
- Single Family
Year Built
- Built in 2024 | New Construction
Lot Details
- 2,122 Sq Ft Lot
- Private Yard
Parking
- 2 Car Attached Garage
Home Design
- Traditional Architecture
- Pillar, Post or Pier Foundation
- Composition Roof
- Wood Siding
- Cement Siding
Interior Spaces
- 1,895 Sq Ft Home
- 2-Story Property
- High Ceiling
- Ceiling Fan
- Insulated Doors
- Formal Entry
- Family Room Off Kitchen
- Living Room
- Open Floorplan
- Game Room
- Utility Room
- Washer and Electric Dryer Hookup
- Fire and Smoke Detector
Kitchen
- Walk-In Pantry
- Gas Oven
- Gas Range
- Microwave
- Dishwasher
- Kitchen Island
- Granite Countertops
- Disposal
Flooring
- Carpet
- Tile
- Vinyl Plank
- Vinyl
Bedrooms and Bathrooms
- 3 Bedrooms
- En-Suite Primary Bedroom
- Double Vanity
- Bathtub with Shower
- Separate Shower
Eco-Friendly Details
- Home Energy Rating Service (HERS) Rated Property
- Energy-Efficient Windows with Low Emissivity
- Energy-Efficient HVAC
- Energy-Efficient Lighting
- Energy-Efficient Insulation
- Energy-Efficient Doors
- Energy-Efficient Thermostat
- Ventilation
Outdoor Features
- Deck
- Patio
Schools
- Sinclair Elementary School
- Hamilton Middle School
- Waltrip High School
Utilities
- Central Heating and Cooling System
- Heating System Uses Gas
- Programmable Thermostat
Community Details
Overview
- Built by Brightland Homes
- Popper Heights Subdivision
Recreation
- Community Pool
Map
Home Values in the Area
Average Home Value in this Area
Property History
| Date | Event | Price | Change | Sq Ft Price |
|---|---|---|---|---|
| 06/17/2025 06/17/25 | Price Changed | $524,990 | -8.7% | $277 / Sq Ft |
| 06/05/2025 06/05/25 | Price Changed | $574,990 | -4.2% | $303 / Sq Ft |
| 04/15/2025 04/15/25 | Price Changed | $599,990 | -7.7% | $317 / Sq Ft |
| 04/04/2025 04/04/25 | For Sale | $649,990 | -- | $343 / Sq Ft |
Similar Homes in the area
Source: Houston Association of REALTORS®
MLS Number: 27106288
- 908 W 21st St Unit B
- 938 W 22nd St Unit B
- 919 W 22nd St Unit C
- 912 W 21st St Unit B
- 912 W 21st St Unit A
- 901 W 21st St
- 910 W 21st St Unit B
- 910 W 21st St Unit A
- 906 W 21st St Unit B
- 906 W 21st St Unit A
- 1002 W 22nd St
- 1022 W 22nd St
- 1025 W 21st St Unit C
- 1014 W 23rd St
- 904 W 20th St Unit C
- 925 W 23rd St Unit B
- 951 W 23rd St
- 925 W 19th St Unit B
- 1031 W 21st St Unit B
- 848 W 20th St
- 925 W 20th St
- 842 W 22nd St
- 910 W 20th St
- 938 W 22nd St Unit B
- 850 W 20th St
- 1002 W 22nd St
- 814 W 21st St
- 2204 Beall St
- 950 W 24th St
- 964 W 24th St
- 1046 W 23rd St Unit H
- 734 W 20th St Unit A
- 942 W 18th St
- 1006 W 18th St
- 919 W 17th St Unit B
- 919 W 17th St
- 933 W 24th St Unit A
- 921 W 24th St Unit F
- 1817 Beall St
- 827 W 17th St
