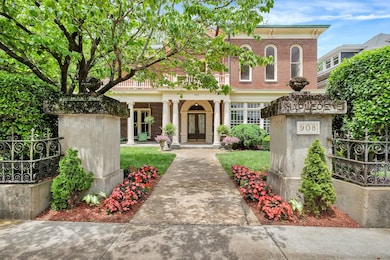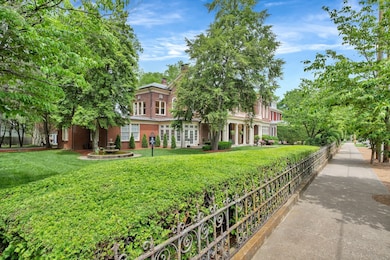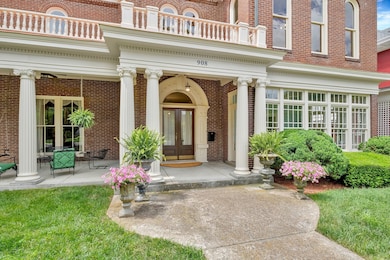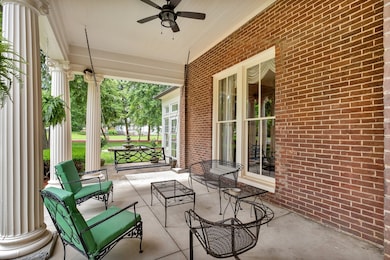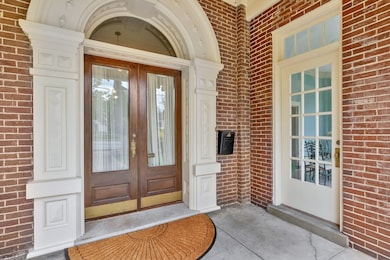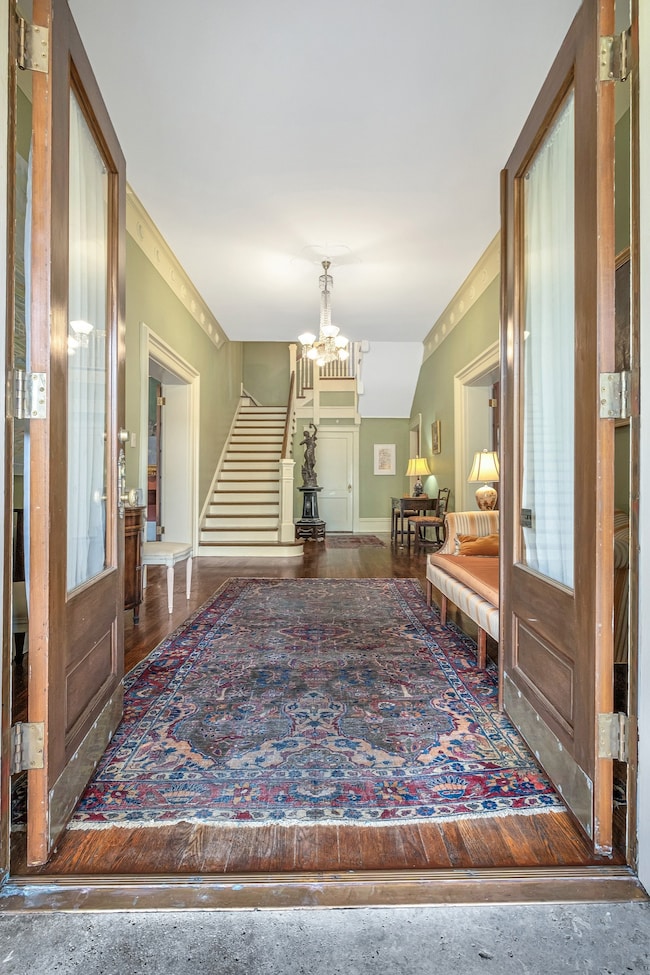908 W Main St Franklin, TN 37064
Central Franklin NeighborhoodEstimated payment $18,882/month
Highlights
- Guest House
- 0.56 Acre Lot
- 5 Fireplaces
- Johnson Elementary School Rated A-
- Wood Flooring
- Separate Formal Living Room
About This Home
An extraordinary and rare opportunity to own one of Franklin’s most iconic historic homes, ideally located in the heart of downtown. After nearly 40 years under the same ownership, Mapledene is ready to welcome its next chapter. Built in 1881, this distinguished residence retains much of its original character featuring extra-wide central halls, soaring ceilings, original hardwood floors, and marble-clad fireplaces in the twin front parlors. From the moment you approach the grand front porch, with its ornate columns and timeless double doors, you’re greeted by the grace and charm that have defined this home for more than 140 years. A cozy sitting den adds warmth with a third fireplace and a built-in serving bar, ideal for entertaining. The floor plan offers primary bedroom options on both levels, a formal dining room spacious enough for large gatherings, and a kitchen with a stainless gas island range, and abundant cabinetry for storage. Upstairs, there are four bedrooms plus four additional flex rooms that can serve as offices, studios, or additional sleeping quarters. The property also includes a 544 sq. ft. guest house with a full kitchen, living area, and separate bedroom suite—perfect for guests, extended family, or potential rental income. This landmark residence beautifully blends history, livability, and opportunity, all within walking distance of Franklin’s charming Main Street shops, restaurants, and events. Don’t miss this once-in-a-generation offering.
See guided tour in links.
Listing Agent
Zeitlin Sotheby's International Realty Brokerage Phone: 6154293589 License # 331994 Listed on: 10/11/2025

Home Details
Home Type
- Single Family
Est. Annual Taxes
- $14,697
Year Built
- Built in 1881
Lot Details
- 0.56 Acre Lot
- Lot Dimensions are 151 x 163
- Back Yard Fenced
Parking
- 3 Car Garage
Home Design
- Brick Exterior Construction
- Metal Roof
Interior Spaces
- 6,651 Sq Ft Home
- Property has 2 Levels
- 5 Fireplaces
- Separate Formal Living Room
- Unfinished Basement
- Partial Basement
- Washer and Electric Dryer Hookup
Kitchen
- Built-In Electric Oven
- Cooktop
- Microwave
- Dishwasher
- Kitchen Island
- Disposal
Flooring
- Wood
- Tile
- Vinyl
Bedrooms and Bathrooms
- 5 Bedrooms | 1 Main Level Bedroom
Home Security
- Home Security System
- Fire and Smoke Detector
Additional Homes
- Guest House
Schools
- Poplar Grove K-4 Elementary School
- Poplar Grove 5-8 Middle School
- Franklin High School
Utilities
- Central Heating and Cooling System
- High Speed Internet
- Cable TV Available
Community Details
- No Home Owners Association
- Downtown Subdivision
Listing and Financial Details
- Assessor Parcel Number 094078G J 01500 00009078B
Map
Home Values in the Area
Average Home Value in this Area
Tax History
| Year | Tax Paid | Tax Assessment Tax Assessment Total Assessment is a certain percentage of the fair market value that is determined by local assessors to be the total taxable value of land and additions on the property. | Land | Improvement |
|---|---|---|---|---|
| 2025 | $15,291 | $838,275 | $293,750 | $544,525 |
| 2024 | $15,291 | $540,100 | $146,500 | $393,600 |
| 2023 | $14,697 | $540,100 | $146,500 | $393,600 |
| 2022 | $14,697 | $540,100 | $146,500 | $393,600 |
| 2021 | $14,697 | $540,100 | $146,500 | $393,600 |
| 2020 | $11,735 | $363,675 | $83,750 | $279,925 |
| 2019 | $11,735 | $363,675 | $83,750 | $279,925 |
| 2018 | $11,480 | $363,675 | $83,750 | $279,925 |
| 2017 | $11,298 | $363,675 | $83,750 | $279,925 |
| 2016 | $11,262 | $363,675 | $83,750 | $279,925 |
| 2015 | -- | $303,300 | $50,000 | $253,300 |
| 2014 | -- | $303,300 | $50,000 | $253,300 |
Property History
| Date | Event | Price | List to Sale | Price per Sq Ft |
|---|---|---|---|---|
| 10/11/2025 10/11/25 | For Sale | $3,350,000 | -- | $504 / Sq Ft |
Purchase History
| Date | Type | Sale Price | Title Company |
|---|---|---|---|
| Interfamily Deed Transfer | -- | None Available |
Source: Realtracs
MLS Number: 3015050
APN: 078G-J-015.00
- 932 W Main St
- 1003 W Main St
- 725 W Main St Unit 101
- 1051 W Main St
- 113 Bizerte Ct
- 352 9th Ave N
- 805 Columbia Ave Unit 23
- 805 Columbia Ave Unit 6
- 805 Columbia Ave Unit 1
- 805 Columbia Ave Unit 18
- 805 Columbia Ave Unit 20
- 805 Columbia Ave Unit 25
- 805 Columbia Ave Unit 8
- 805 Columbia Ave Unit 4
- 805 Columbia Ave Unit 22
- 805 Columbia Ave Unit 24
- 805 Columbia Ave Unit 14
- 805 Columbia Ave Unit 15
- 805 Columbia Ave Unit 19
- 805 Columbia Ave Unit 2
- 355 9th Ave N Unit B
- 424 Main St Unit B
- 333 11th Ave N
- 210 5th Ave S Unit 2
- 959 Glass St
- 418 Boyd Mill Ave
- 501 S Margin St
- 1129 W Main St Unit 1
- 119 E Fowlkes St Unit ID1312407P
- 1141 Carter St
- 601 Boyd Mill Ave
- 113 Magnolia Dr
- 601 Boyd Mill Ave Unit C1
- 159 1st Ave N
- 1125 Magnolia Dr
- 801 Del Rio Pike
- 108 Generals Retreat Place
- 813 Del Rio Pike
- 101 Generals Retreat Place
- 148 Generals Retreat Place Unit 148 Generals Retreat

