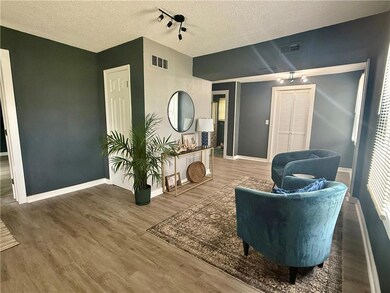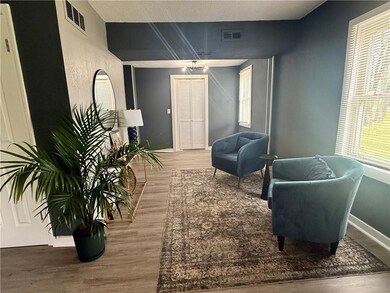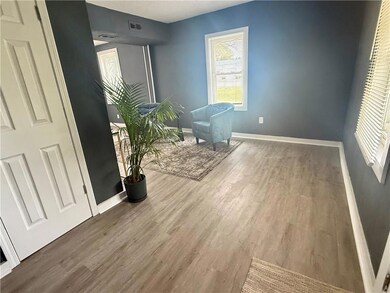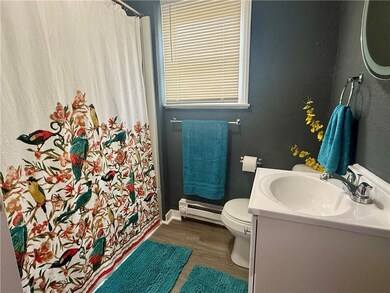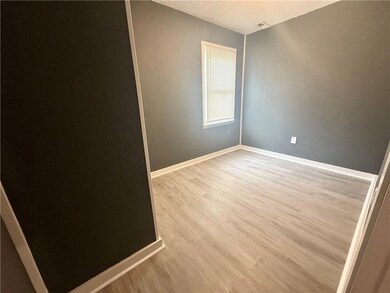
908 W Main St Richmond, MO 64085
Highlights
- Deck
- No HOA
- Laundry Room
- Ranch Style House
- Thermal Windows
- Forced Air Heating and Cooling System
About This Home
As of May 2025One level ranch with deck & fenced back yard. Vinyl siding, some newer windows and nice roof make exterior maintenance free. Step inside to a very nicely updated home from the electrical & plumbing to floor structure and decore. All new interior paint, flooring, kitchen cabinets & bathroom.
Last Agent to Sell the Property
Community Realty Brokerage Phone: 816-616-6792 License #2005015773 Listed on: 04/17/2025
Home Details
Home Type
- Single Family
Est. Annual Taxes
- $416
Year Built
- Built in 1920
Lot Details
- 0.26 Acre Lot
- Aluminum or Metal Fence
- Paved or Partially Paved Lot
Home Design
- Ranch Style House
- Traditional Architecture
- Frame Construction
- Composition Roof
Interior Spaces
- 1,208 Sq Ft Home
- Thermal Windows
- Combination Kitchen and Dining Room
- Crawl Space
- Laundry Room
Kitchen
- Built-In Electric Oven
- Dishwasher
Bedrooms and Bathrooms
- 3 Bedrooms
- 1 Full Bathroom
Additional Features
- Deck
- City Lot
- Forced Air Heating and Cooling System
Community Details
- No Home Owners Association
- Richmond Subdivision
Listing and Financial Details
- Assessor Parcel Number 11-07-25-04-003-034.000
- $0 special tax assessment
Similar Homes in Richmond, MO
Home Values in the Area
Average Home Value in this Area
Property History
| Date | Event | Price | Change | Sq Ft Price |
|---|---|---|---|---|
| 05/20/2025 05/20/25 | Sold | -- | -- | -- |
| 04/20/2025 04/20/25 | Pending | -- | -- | -- |
| 04/18/2025 04/18/25 | For Sale | $149,900 | -- | $124 / Sq Ft |
Tax History Compared to Growth
Tax History
| Year | Tax Paid | Tax Assessment Tax Assessment Total Assessment is a certain percentage of the fair market value that is determined by local assessors to be the total taxable value of land and additions on the property. | Land | Improvement |
|---|---|---|---|---|
| 2024 | $416 | $5,840 | $1,880 | $3,960 |
| 2023 | $416 | $5,840 | $1,880 | $3,960 |
| 2022 | $381 | $5,370 | $1,710 | $3,660 |
| 2021 | $377 | $5,370 | $1,710 | $3,660 |
| 2020 | $370 | $5,110 | $1,710 | $3,400 |
| 2019 | $362 | $5,110 | $1,710 | $3,400 |
| 2018 | $317 | $5,350 | $1,710 | $3,640 |
| 2017 | $320 | $5,350 | $1,710 | $3,640 |
| 2015 | -- | $5,160 | $1,710 | $3,450 |
| 2013 | -- | $26,316 | $8,730 | $17,586 |
| 2011 | -- | $0 | $0 | $0 |
Agents Affiliated with this Home
-
Chastidy Loftin

Seller's Agent in 2025
Chastidy Loftin
Community Realty
(816) 616-6792
116 in this area
169 Total Sales
-
Shannon Cox
S
Buyer's Agent in 2025
Shannon Cox
Premium Realty Group LLC
(816) 224-5650
1 in this area
111 Total Sales
Map
Source: Heartland MLS
MLS Number: 2544038
APN: 11072504003034000
- 602 W Haven Dr
- 602 N Westview Dr
- 500 Shotwell St
- 602 Parnell St
- 201 W Royle St
- 602 N College St
- 623 S Whitmer St
- 0 N Garner Rd Unit HMS2538152
- 621 S Whitmer St
- 513 S Thornton St
- 606 S Thornton St
- 509 S Shaw St
- 302 E Main St
- 305 E Main St
- 303 Wellington St
- 303 Bell St
- 314 E Lexington St
- 518 Wellington St
- 403 Forrest St
- 410 E Main St


