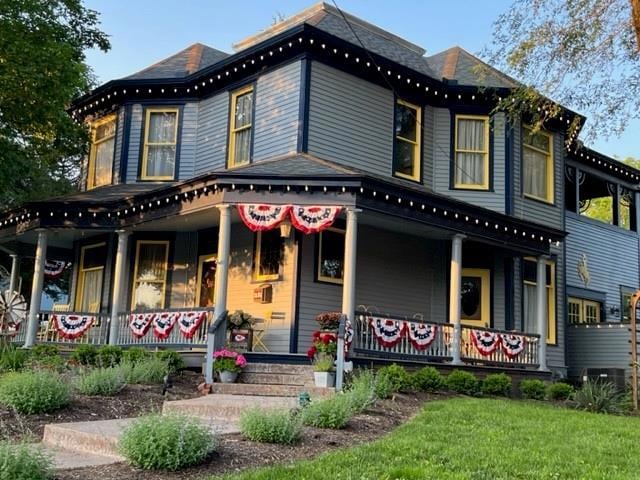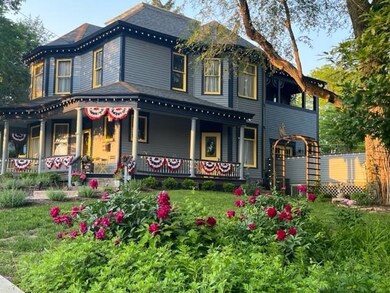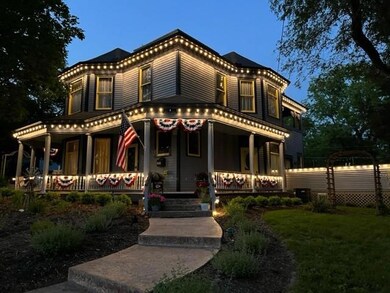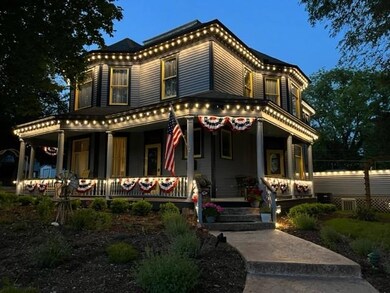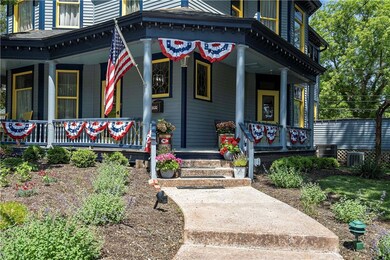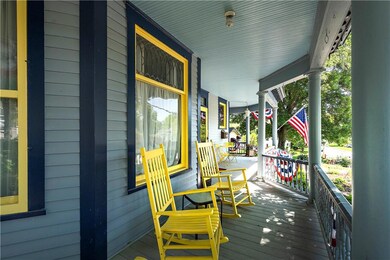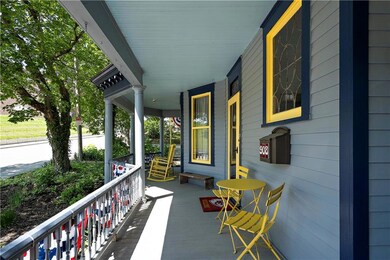908 Washington St Weston, MO 64098
Estimated payment $2,842/month
Highlights
- Deck
- Vaulted Ceiling
- Victorian Architecture
- Central Elementary School Rated A-
- Wood Flooring
- Loft
About This Home
You will fall in love with this updated Victorian home, located in the charming, historic town of Weston. With only 6 owners since the late 1800s, this is truly a loved home with a rich history. Spacious chef’s kitchen is gorgeously updated with LVP flooring, a professional gas oven, a wine fridge, and even a butler's pantry with a double wall oven. You'll fall in love with the character of the past and amenities of today with large spaces, original woodwork, and tasteful updates. The tall ceilings and large, original leaded glass windows add to the openness through the dining room, den and parlor. Head outside into the fully fenced, extra large, beautifully landscaped yard to entertain your guests under the gazebo or on the deck. Upstairs boasts 3 bedrooms, all with beautiful hardwood floors and private en suites. The 4th bedroom on the lower level is complete with a full bathroom and sitting area, making it the ideal space as the primary suite for potential B&B owners. Whether used as a cherished family home or a Bed and Breakfast, or, you won't want to miss the opportunity to own this unique residence that once served as the picturesque filming location for a heartwarming Christmas movie. *Option to purchase the home fully furnished is negotiable. **Motivated sellers offering a 2/1 rate buy-down OR closing costs for potential buyers.
Home Details
Home Type
- Single Family
Est. Annual Taxes
- $2,564
Year Built
- Built in 1880
Lot Details
- 0.33 Acre Lot
- Aluminum or Metal Fence
- Level Lot
- Many Trees
Home Design
- Victorian Architecture
- Composition Roof
- Board and Batten Siding
Interior Spaces
- 2-Story Property
- Vaulted Ceiling
- Window Treatments
- Mud Room
- Entryway
- Great Room
- Living Room with Fireplace
- Sitting Room
- Formal Dining Room
- Home Office
- Library
- Loft
- Wood Flooring
- Kitchen Island
- Laundry Room
Bedrooms and Bathrooms
- 4 Bedrooms
Finished Basement
- Bedroom in Basement
- Basement Window Egress
Parking
- Inside Entrance
- Off-Street Parking
Outdoor Features
- Deck
- Covered Patio or Porch
Schools
- Weston Elementary School
- West Platte High School
Utilities
- Forced Air Heating and Cooling System
Community Details
- No Home Owners Association
- Meeks Addition Subdivision
Listing and Financial Details
- Assessor Parcel Number 14-10-12-200-016-004-000
- $0 special tax assessment
Map
Home Values in the Area
Average Home Value in this Area
Tax History
| Year | Tax Paid | Tax Assessment Tax Assessment Total Assessment is a certain percentage of the fair market value that is determined by local assessors to be the total taxable value of land and additions on the property. | Land | Improvement |
|---|---|---|---|---|
| 2025 | $2,453 | $37,056 | $4,750 | $32,306 |
| 2024 | $2,452 | $37,056 | $4,750 | $32,306 |
| 2023 | $2,452 | $37,056 | $4,750 | $32,306 |
| 2022 | $2,492 | $37,056 | $4,750 | $32,306 |
| 2021 | $2,490 | $37,056 | $4,750 | $32,306 |
| 2020 | $2,567 | $37,056 | $4,750 | $32,306 |
| 2019 | $2,567 | $37,056 | $4,750 | $32,306 |
| 2018 | $2,564 | $37,056 | $4,750 | $32,306 |
| 2017 | $2,583 | $37,056 | $4,750 | $32,306 |
| 2016 | $2,308 | $32,830 | $1,900 | $30,930 |
| 2015 | $2,299 | $32,830 | $1,900 | $30,930 |
| 2013 | $2,399 | $32,830 | $0 | $0 |
Property History
| Date | Event | Price | List to Sale | Price per Sq Ft | Prior Sale |
|---|---|---|---|---|---|
| 07/26/2023 07/26/23 | Pending | -- | -- | -- | |
| 07/11/2023 07/11/23 | Price Changed | $499,000 | -7.6% | $125 / Sq Ft | |
| 06/26/2023 06/26/23 | Price Changed | $540,000 | -3.6% | $136 / Sq Ft | |
| 05/31/2023 05/31/23 | For Sale | $560,000 | +72.3% | $141 / Sq Ft | |
| 09/23/2020 09/23/20 | Sold | -- | -- | -- | View Prior Sale |
| 05/09/2020 05/09/20 | For Sale | $325,000 | -- | $82 / Sq Ft |
Purchase History
| Date | Type | Sale Price | Title Company |
|---|---|---|---|
| Warranty Deed | -- | Dri Title & Escrow | |
| Warranty Deed | -- | Stewart Title Company |
Mortgage History
| Date | Status | Loan Amount | Loan Type |
|---|---|---|---|
| Open | $513,000 | New Conventional | |
| Previous Owner | $310,000 | VA |
Source: Heartland MLS
MLS Number: 2436553
APN: 14-10-12-200-016-004-000
- 737 Washington St
- 27135 Webster Ct
- 19100 Library Dr
- 19101 Library Dr
- 20119 Cider Ct
- 0 P Hwy Unit HMS2578569
- 903 Citadel Dr
- 17913 Sunset Dr
- Lot 2-A Missouri 45
- 19010 State Route 45 N
- 19115 Missouri 45
- 16321 Hildebrandt Rd
- 0 Salem Rd
- 17890 Coffin Rd
- 16425 Fort Riley Rd
- 34355 Iatan Rd
- 22745 King Rd
- 103 Sally Cir
- 514 Pawnee St
- 1011 N Broadway St
