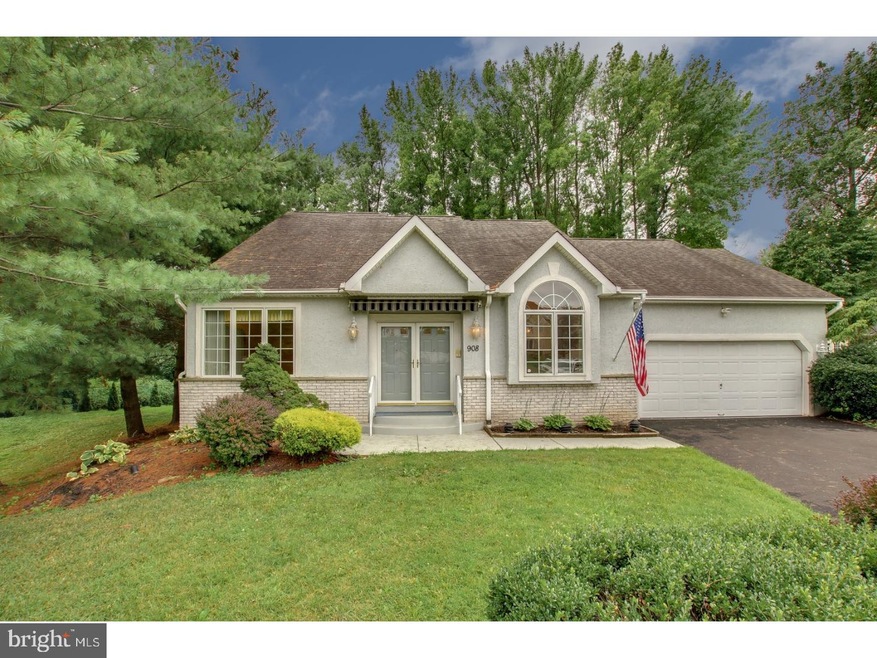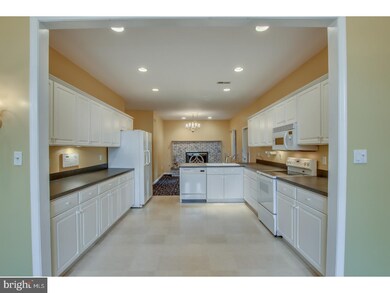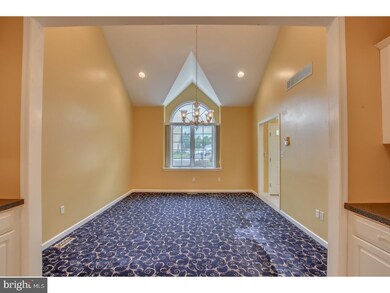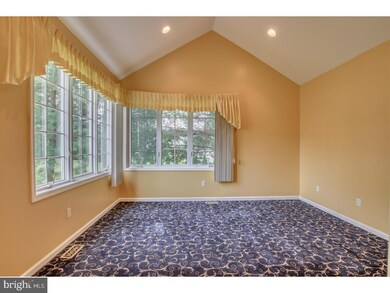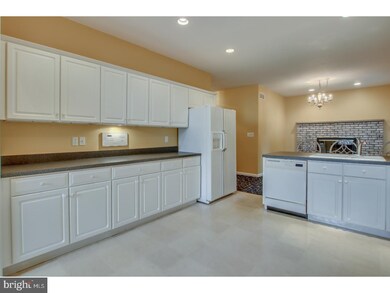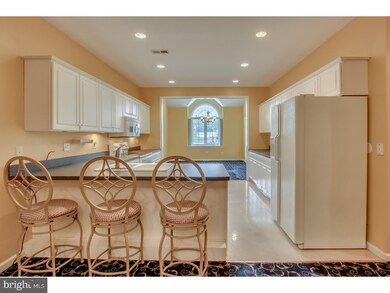
908 Wayland Cir Bensalem, PA 19020
Bensalem NeighborhoodEstimated Value: $538,000 - $572,000
Highlights
- Deck
- Cathedral Ceiling
- No HOA
- Rambler Architecture
- Attic
- 5 Car Direct Access Garage
About This Home
As of September 2018Elegance, is the way to describe this home. This custom built contemporary, 3 bed, 2.5 bath, single story boast many extras. Located in the cul-de-sac at the end of a quiet no traffic street, surrounded by 7 other pristine custom built homes. The exterior boasts mature landscaping, accent lighting, electric awning and a double driveway with a two car garage. Double door entry into a large foyer with tall ceilings, skylight, ceramic tile and beautiful ceiling fixture. On the left you will find the Living room with cathedral ceilings, recessed lighting and ample windows for natural light. To the right of the foyer you find the dining room with vaulted ceilings, Palladium windows and chandelier. The dining room flows into the spacious updated kitchen with breakfast counter and plenty of recessed lighting. Family room with brick propane fireplace and raised hearth. Butler's pantry off of the kitchen that leads to the laundry room, interior garage entry and rear door to the Redwood (20x16) deck with electric awning. Master bedroom with vaulted ceilings, walk-in closet and a very large bathroom with 2 person Jacuzzi tub, double sink and stall shower. Two other good sized bedrooms and hall bathroom. Central air and electric heat pump. But what takes the cake is the expansive full finished basement (1450 sq. ft.) with bar, half bath, recessed lighting and abundant storage space, on a floating slab. Conveniently located near shopping, entertainment and US Eastern corridor trans. Arteries, I-95; US1; PA Tpk.; and 2 rail lines.
Last Agent to Sell the Property
BHHS Fox & Roach-Southampton License #RS276539 Listed on: 07/25/2018

Last Buyer's Agent
BHHS Fox & Roach-Southampton License #RS276539 Listed on: 07/25/2018

Home Details
Home Type
- Single Family
Est. Annual Taxes
- $6,849
Year Built
- Built in 1996
Lot Details
- 0.36 Acre Lot
- Lot Dimensions are 79x68
- Cul-De-Sac
- Property is zoned R1
Home Design
- Rambler Architecture
- Brick Exterior Construction
- Pitched Roof
- Shingle Roof
- Stucco
Interior Spaces
- Property has 1 Level
- Cathedral Ceiling
- Skylights
- Brick Fireplace
- Gas Fireplace
- Family Room
- Living Room
- Dining Room
- Wall to Wall Carpet
- Basement Fills Entire Space Under The House
- Attic
Kitchen
- Eat-In Kitchen
- Cooktop
- Dishwasher
Bedrooms and Bathrooms
- 3 Bedrooms
- En-Suite Primary Bedroom
- En-Suite Bathroom
- 2.5 Bathrooms
Laundry
- Laundry Room
- Laundry on main level
Home Security
- Home Security System
- Intercom
Parking
- 5 Car Direct Access Garage
- 3 Open Parking Spaces
- Private Parking
- Garage Door Opener
- Driveway
- On-Street Parking
Outdoor Features
- Deck
- Shed
Utilities
- Forced Air Heating and Cooling System
- Underground Utilities
- Electric Water Heater
Community Details
- No Home Owners Association
Listing and Financial Details
- Tax Lot 151-006
- Assessor Parcel Number 02-074-151-006
Ownership History
Purchase Details
Home Financials for this Owner
Home Financials are based on the most recent Mortgage that was taken out on this home.Purchase Details
Purchase Details
Home Financials for this Owner
Home Financials are based on the most recent Mortgage that was taken out on this home.Similar Homes in the area
Home Values in the Area
Average Home Value in this Area
Purchase History
| Date | Buyer | Sale Price | Title Company |
|---|---|---|---|
| Terinoni Christopher | $360,000 | Trident Land Transfer Co Lp | |
| Allen Ann M | $169,500 | -- |
Mortgage History
| Date | Status | Borrower | Loan Amount |
|---|---|---|---|
| Previous Owner | Allen Ann M | $75,000 |
Property History
| Date | Event | Price | Change | Sq Ft Price |
|---|---|---|---|---|
| 09/07/2018 09/07/18 | Sold | $360,000 | -5.0% | $106 / Sq Ft |
| 07/30/2018 07/30/18 | Pending | -- | -- | -- |
| 07/25/2018 07/25/18 | For Sale | $379,000 | -- | $111 / Sq Ft |
Tax History Compared to Growth
Tax History
| Year | Tax Paid | Tax Assessment Tax Assessment Total Assessment is a certain percentage of the fair market value that is determined by local assessors to be the total taxable value of land and additions on the property. | Land | Improvement |
|---|---|---|---|---|
| 2024 | $7,361 | $33,720 | $4,320 | $29,400 |
| 2023 | $7,153 | $33,720 | $4,320 | $29,400 |
| 2022 | $7,112 | $33,720 | $4,320 | $29,400 |
| 2021 | $7,112 | $33,720 | $4,320 | $29,400 |
| 2020 | $7,040 | $33,720 | $4,320 | $29,400 |
| 2019 | $6,883 | $33,720 | $4,320 | $29,400 |
| 2018 | $6,724 | $33,720 | $4,320 | $29,400 |
| 2017 | $6,681 | $33,720 | $4,320 | $29,400 |
| 2016 | $6,681 | $33,720 | $4,320 | $29,400 |
| 2015 | -- | $33,720 | $4,320 | $29,400 |
| 2014 | -- | $33,720 | $4,320 | $29,400 |
Agents Affiliated with this Home
-
Victor Corsino

Seller's Agent in 2018
Victor Corsino
BHHS Fox & Roach
(215) 205-6800
2 in this area
18 Total Sales
Map
Source: Bright MLS
MLS Number: 1002099114
APN: 02-074-151-006
- 393 Rutgers Ct Unit 393
- 419 Rutgers Ct
- 435 N Mount Vernon Cir Unit 435
- 311 Dartmouth Ct Unit 311
- 359 Dartmouth Ct Unit 359
- 953 Farley Rd
- 1040 Muscovy Ln
- 649 Yale Ct Unit 649
- 5205 Bay Rd
- L:15 Dunston Rd
- 1420 Alexander Way
- 1444 Atterbury Way
- 1445 Atterbury Way
- 0 Newportville Rd Unit PABU487252
- 0 Newportville Rd Unit PABU2091858
- 1000 Hilary Ave
- 1812 Hazel Ave
- 400 Louise Ave
- 307 Louise Ave
- 1000 Stephen Ave
- 908 Wayland Cir
- 904 Wayland Cir
- 912 Wayland Cir
- 905 Jason Dr
- 541 Princeton Ct Unit 541
- 535 Princeton Ct Unit 535
- 536 Princeton Ct Unit 536
- 916 Wayland Cir
- 542 Princeton Ct Unit 542
- 537 Princeton Ct Unit 537
- 900 Wayland Cir
- 543 Princeton Ct
- 538 Princeton Ct Unit 538
- 895 Jordan Dr
- 539 Princeton Ct Unit 539
- 544 Princeton Ct
- 920 Wayland Cir
- 899 Jordan Dr
- 540 Princeton Ct Unit 540
- 529 S Mount Vernon Cir Unit 529
