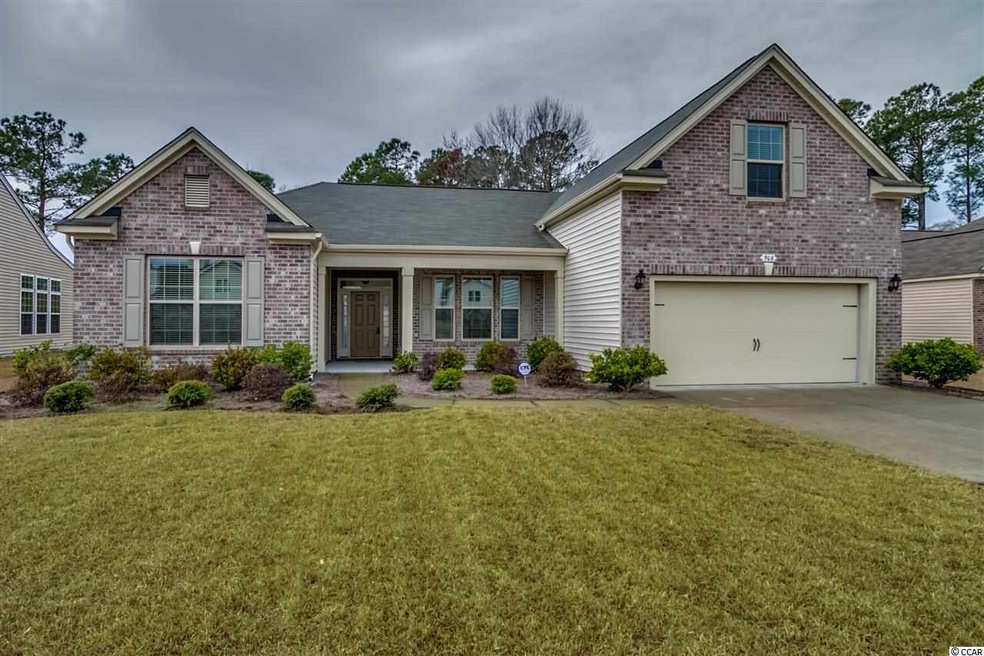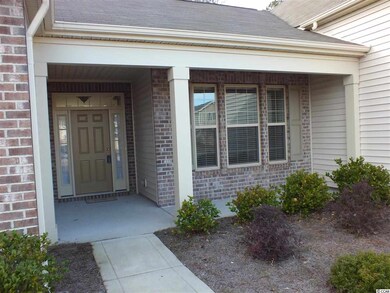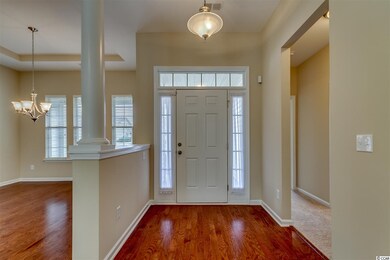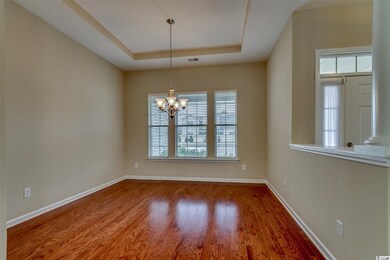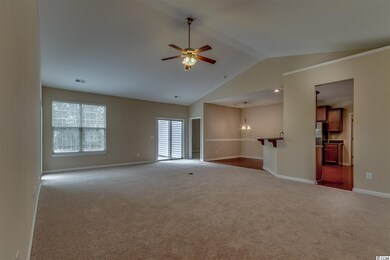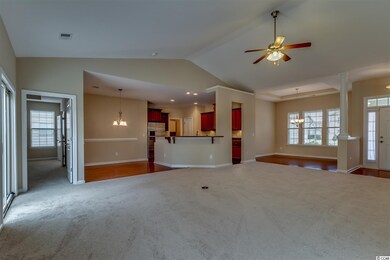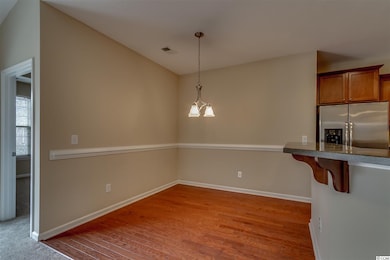
908 Welkin Ct Conway, SC 29526
Estimated Value: $355,021 - $440,000
Highlights
- Clubhouse
- Vaulted Ceiling
- Bonus Room
- Carolina Forest Elementary School Rated A-
- Ranch Style House
- Community Pool
About This Home
As of June 2015THIS SPACIOUS HOME WITH GREAT CURB APPEAL IS SITUATED IN A CUL-DE-SAC AND LOCATED IN POPLULAR COMMUNITY OF "WEST RIDGE". MANY REMARKABLE FEATURES ARE INCLUDED IN THIS POPULAR STOCKTON PLAN BY DR HORTON WHICH INCLUDES AN OVER-SIZED 1ST FLOOR MASTER, SPLIT BEDROOM PLAN WITH LARGE GREAT FAMILY ROOM, FORMAL DINING, AND SPACIOUS KITCHEN WITH BREAKFAST NOOK AND PLENTY OF CABINETS WITH STAINLESS APPLIANCES. COUNTERS AND BAR TOPS ARE SOLID SURFACE AND UNDER CABINET LIGHTING. CEILING FANS ARE INCLUDED IN ALL BEDROOMS. THE BONUS ROOM IS THE 4TH BEDROOM WITH A FULL BATH. THE ATTIC IS FLOORED FOR EXTRA STORAGE. A SECURITY SYSTEM IS INCLUDED IN THIS HOME. HARDWOOD FLOORS ARE IN KITCHEN & NOOK, FOYER & FORMAL DINING ROOM. TILE FLOOR IN MASTER BATH. HOME INCLUDES A WIDE FRONT PORCH AND REAR COVERED PORCH, WITH A 33X10 CONCRETE PATIO AND A LAWN SPRINKLING SYSTEM. MINUTES DRIVE TO CONWAY HOSPITAL, MEDICAL, ALL COLLEGES, WALMART, TANGER OUTLETS, AIRPORT, RESTAURANTS, ENTERTAINMENT AND OCEAN!! GREAT SECOND OR PRIMARY RES. ALL MEASUREMENTS AND SQ. FT. ARE ESTIMATED AND NOT GUARANTEED BY SELLER/AGENTS. HOME HAS BEEN FRESHLY PAINTED WITH NEUTRAL COLORS AND NEW CARPETING THROUGHOUT. THIS HOME HAS A BRAND NEW LOOK AND FEEL! THE HOME IS READY TO MOVE INTO!
Last Listed By
Dan Ferworn
INNOVATE Real Estate License #55047 Listed on: 01/05/2015

Home Details
Home Type
- Single Family
Est. Annual Taxes
- $1,032
Year Built
- Built in 2012
Lot Details
- 10,454
HOA Fees
- $96 Monthly HOA Fees
Parking
- 2 Car Attached Garage
- Garage Door Opener
Home Design
- Ranch Style House
- Slab Foundation
- Wood Frame Construction
- Masonry Siding
- Vinyl Siding
- Tile
Interior Spaces
- 2,350 Sq Ft Home
- Tray Ceiling
- Vaulted Ceiling
- Ceiling Fan
- Window Treatments
- Insulated Doors
- Entrance Foyer
- Formal Dining Room
- Bonus Room
Kitchen
- Breakfast Area or Nook
- Breakfast Bar
- Range
- Microwave
- Dishwasher
- Stainless Steel Appliances
- Disposal
Flooring
- Carpet
- Vinyl
Bedrooms and Bathrooms
- 4 Bedrooms
- Split Bedroom Floorplan
- Linen Closet
- Walk-In Closet
- Bathroom on Main Level
- 3 Full Bathrooms
- Dual Vanity Sinks in Primary Bathroom
- Shower Only
- Garden Bath
Laundry
- Laundry Room
- Washer and Dryer
Home Security
- Home Security System
- Fire and Smoke Detector
Outdoor Features
- Wood patio
- Front Porch
Utilities
- Central Heating and Cooling System
- Underground Utilities
- Water Heater
- Phone Available
- Cable TV Available
Additional Features
- Rectangular Lot
- Outside City Limits
Community Details
Recreation
- Community Pool
Additional Features
- Clubhouse
Ownership History
Purchase Details
Purchase Details
Home Financials for this Owner
Home Financials are based on the most recent Mortgage that was taken out on this home.Purchase Details
Similar Homes in Conway, SC
Home Values in the Area
Average Home Value in this Area
Purchase History
| Date | Buyer | Sale Price | Title Company |
|---|---|---|---|
| Shepps Kelsey E | -- | -- | |
| Shepps Andrew L | $215,000 | -- | |
| Covey Edward L | $191,255 | -- |
Mortgage History
| Date | Status | Borrower | Loan Amount |
|---|---|---|---|
| Previous Owner | Shepps Andrew L | $150,000 |
Property History
| Date | Event | Price | Change | Sq Ft Price |
|---|---|---|---|---|
| 06/29/2015 06/29/15 | Sold | $215,000 | -10.0% | $91 / Sq Ft |
| 05/05/2015 05/05/15 | Pending | -- | -- | -- |
| 01/05/2015 01/05/15 | For Sale | $239,000 | -- | $102 / Sq Ft |
Tax History Compared to Growth
Tax History
| Year | Tax Paid | Tax Assessment Tax Assessment Total Assessment is a certain percentage of the fair market value that is determined by local assessors to be the total taxable value of land and additions on the property. | Land | Improvement |
|---|---|---|---|---|
| 2024 | $1,032 | $8,924 | $1,412 | $7,512 |
| 2023 | $1,032 | $8,924 | $1,412 | $7,512 |
| 2021 | $933 | $13,385 | $2,117 | $11,268 |
| 2020 | $820 | $13,385 | $2,117 | $11,268 |
| 2019 | $820 | $13,385 | $2,117 | $11,268 |
| 2018 | $775 | $12,220 | $2,074 | $10,146 |
| 2017 | $2,629 | $12,220 | $2,074 | $10,146 |
| 2016 | -- | $12,220 | $2,074 | $10,146 |
| 2015 | $2,358 | $10,948 | $2,074 | $8,874 |
| 2014 | $2,280 | $10,948 | $2,074 | $8,874 |
Agents Affiliated with this Home
-

Seller's Agent in 2015
Dan Ferworn
INNOVATE Real Estate
(843) 655-4305
Map
Source: Coastal Carolinas Association of REALTORS®
MLS Number: 1500224
APN: 40002010029
- 160 Cart Crossing Dr Unit 104
- 650 Woodman Dr
- 500 Willow Green Dr Unit B
- 380 Myrtle Greens Dr Unit D
- 380 Myrtle Greens Dr Unit 380
- 380 Myrtle Greens Dr Unit E
- 116 Hickory Dr
- 100 Myrtle Greens Dr Unit G
- 500 Myrtle Greens Dr Unit D
- 500 Myrtle Greens Dr Unit A
- Lot 11 Professional Park Dr
- 799 Helms Way
- 202 Glenwood Dr
- 8207 Timber Ridge Rd
- 111 Hickory Dr
- 8209 Timber Ridge Rd
- 1112 Raven Cliff Ct
- 185 Lander Dr
- 205 Lander Dr
- 215 Lander Dr
- 908 Welkin Ct
- 908 Welkin Ct Unit lot 20 -STOCKTON B P
- 912 Welkin Ct Unit Lt. 21
- 912 Welkin Ct
- 904 Welkin Ct
- 904 Welkin Ct Unit Lot 19 -PALMETTO F
- 916 Welkin Ct Unit Lt. 22-Cumberland
- 8121 Timber Ridge Rd
- 900 Welkin Ct
- 900 Welkin Ct Unit Lot 18 Garrett
- 110 Cart Crossing Dr
- 110 Cart Crossing Dr Unit 105 Willow Trace
- 110 Cart Crossing Dr Unit 8106
- 110 Cart Crossing Dr Unit 8105
- 110 Cart Crossing Dr Unit 8104
- 110 Cart Crossing Dr Unit 8103
- 110 Cart Crossing Dr Unit 8102
- 110 Cart Crossing Dr Unit 8101
- 901 Welkin Ct
- 901 Welkin Ct Unit Lot 17 -PALMETTO F
