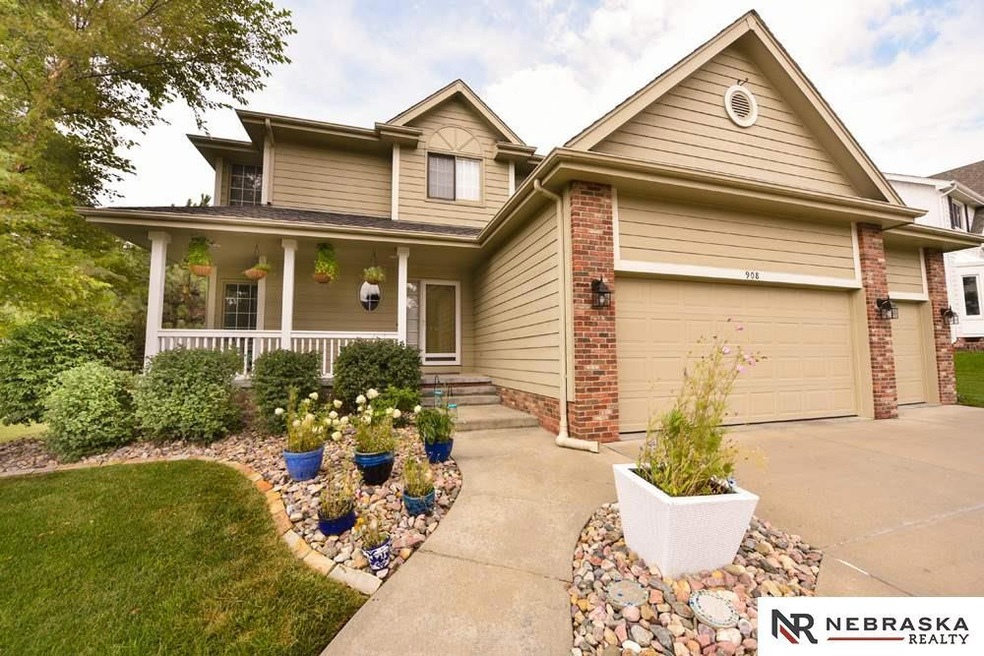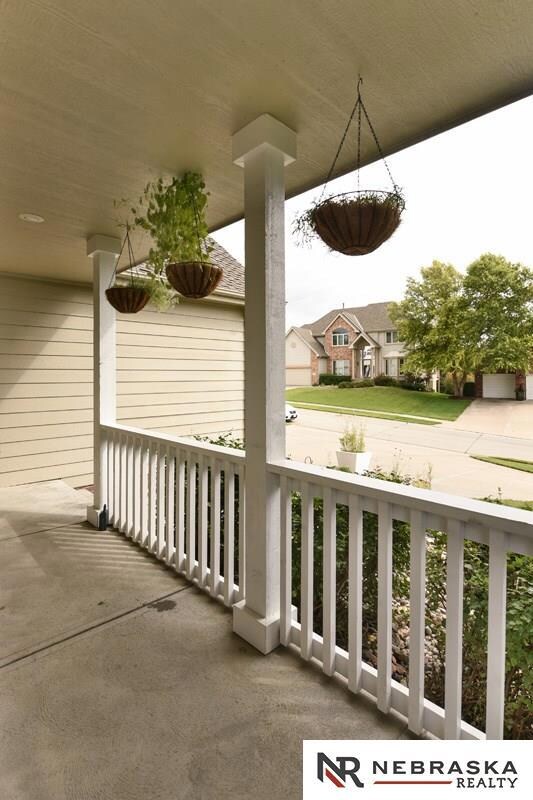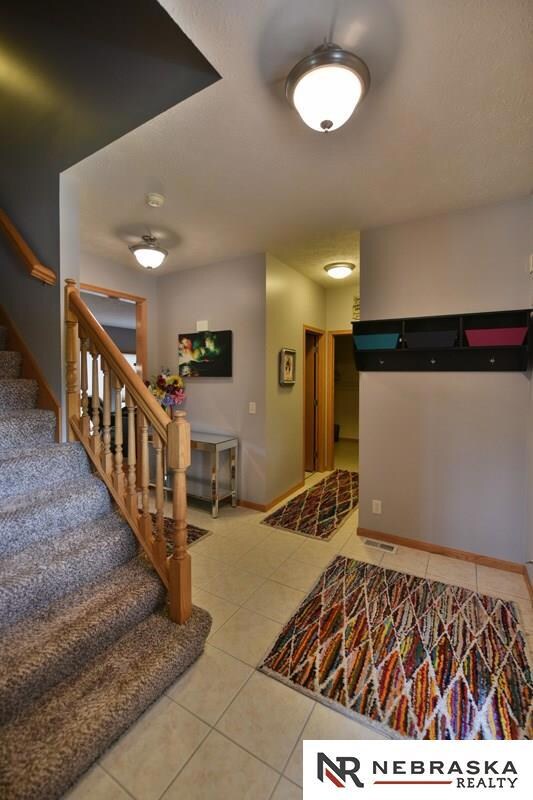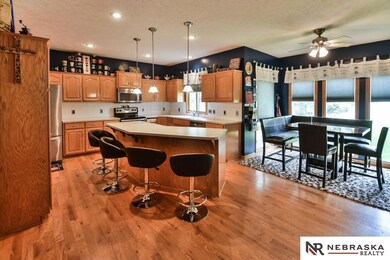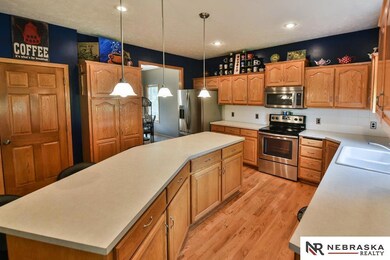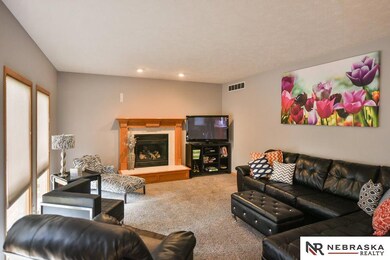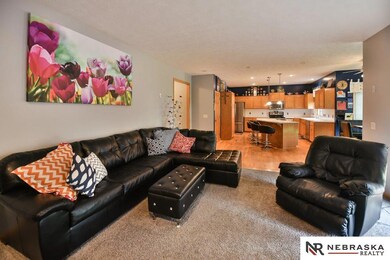
908 Wicklow Rd Papillion, NE 68046
Northwest Papillion NeighborhoodHighlights
- Spa
- Deck
- <<bathWithWhirlpoolToken>>
- Tara Heights Elementary School Rated A-
- Wood Flooring
- 1 Fireplace
About This Home
As of October 2016IMPRESSIVE OPEN CONCEPT 2 STORY HOME AWAITS YOU NESTLED IN THE POPULAR TARA HILLS GOLF COURSE AREA. ENTER INTO A GORGEOUS HIGH CEILING 2 STORY. OPEN KITCHEN WITH CENTER ISLAND, STAILESS STEEL APPLIANCES, AND WOOD FLOORS FLOWING INTO A GREAT FAMILY ROOM COZY FIREPLACE WITH ACCESS TO NEWLY STAINED BACKYARD DECK WITH MATURE LANDSCAPING. MAIN FLOOR FEATURES HUGE LAUNDRY ROOM/DROP ZONE. UPPER LEVEL HAS 4 OVERSIZED BEDROOMS WITH 3 WALK-IN CLOSETS! EVENING OPEN HOUSE THURSDAY AUGUST 4TH 5:30-7:30P
Last Agent to Sell the Property
Nebraska Realty Brokerage Phone: 402-714-5539 License #20070565 Listed on: 08/01/2016

Home Details
Home Type
- Single Family
Est. Annual Taxes
- $4,765
Year Built
- Built in 2004
Lot Details
- Lot Dimensions are 100 x 125
- Corner Lot
Parking
- 3 Car Attached Garage
Home Design
- Brick Exterior Construction
- Composition Roof
Interior Spaces
- 2,276 Sq Ft Home
- 2-Story Property
- Ceiling height of 9 feet or more
- Ceiling Fan
- 1 Fireplace
- Window Treatments
- Two Story Entrance Foyer
- Basement
Kitchen
- <<OvenToken>>
- <<microwave>>
- Dishwasher
- Disposal
Flooring
- Wood
- Wall to Wall Carpet
- Vinyl
Bedrooms and Bathrooms
- 4 Bedrooms
- Walk-In Closet
- 3 Full Bathrooms
- <<bathWithWhirlpoolToken>>
Outdoor Features
- Spa
- Deck
- Porch
Schools
- Tara Heights Elementary School
- Papillion Middle School
- Papillion-La Vista High School
Utilities
- Humidifier
- Forced Air Heating and Cooling System
- Heating System Uses Gas
- Cable TV Available
Community Details
- No Home Owners Association
- Tara Highland Subdivision
Listing and Financial Details
- Assessor Parcel Number 011257717
Ownership History
Purchase Details
Purchase Details
Home Financials for this Owner
Home Financials are based on the most recent Mortgage that was taken out on this home.Purchase Details
Home Financials for this Owner
Home Financials are based on the most recent Mortgage that was taken out on this home.Purchase Details
Home Financials for this Owner
Home Financials are based on the most recent Mortgage that was taken out on this home.Purchase Details
Home Financials for this Owner
Home Financials are based on the most recent Mortgage that was taken out on this home.Purchase Details
Home Financials for this Owner
Home Financials are based on the most recent Mortgage that was taken out on this home.Purchase Details
Similar Homes in Papillion, NE
Home Values in the Area
Average Home Value in this Area
Purchase History
| Date | Type | Sale Price | Title Company |
|---|---|---|---|
| Warranty Deed | -- | None Listed On Document | |
| Warranty Deed | $265,000 | Charter Title & Escrow Svcs | |
| Survivorship Deed | $225,000 | Sts | |
| Corporate Deed | $220,000 | Fat | |
| Warranty Deed | $220,000 | Fat | |
| Survivorship Deed | $238,000 | Ot | |
| Corporate Deed | $246,000 | -- | |
| Corporate Deed | $40,000 | -- |
Mortgage History
| Date | Status | Loan Amount | Loan Type |
|---|---|---|---|
| Previous Owner | $251,750 | No Value Available | |
| Previous Owner | $129,000 | No Value Available | |
| Previous Owner | $202,949 | No Value Available | |
| Previous Owner | $128,000 | No Value Available | |
| Previous Owner | $24,600 | Stand Alone Second | |
| Previous Owner | $196,800 | No Value Available |
Property History
| Date | Event | Price | Change | Sq Ft Price |
|---|---|---|---|---|
| 07/10/2025 07/10/25 | For Sale | $485,000 | +83.0% | $151 / Sq Ft |
| 10/17/2016 10/17/16 | Sold | $265,000 | -1.8% | $116 / Sq Ft |
| 09/09/2016 09/09/16 | Pending | -- | -- | -- |
| 08/01/2016 08/01/16 | For Sale | $269,950 | -- | $119 / Sq Ft |
Tax History Compared to Growth
Tax History
| Year | Tax Paid | Tax Assessment Tax Assessment Total Assessment is a certain percentage of the fair market value that is determined by local assessors to be the total taxable value of land and additions on the property. | Land | Improvement |
|---|---|---|---|---|
| 2024 | $5,640 | $347,835 | $59,000 | $288,835 |
| 2023 | $5,640 | $299,553 | $50,000 | $249,553 |
| 2022 | $5,656 | $277,172 | $47,000 | $230,172 |
| 2021 | $5,553 | $266,732 | $44,000 | $222,732 |
| 2020 | $5,490 | $261,069 | $40,000 | $221,069 |
| 2019 | $5,378 | $255,901 | $39,000 | $216,901 |
| 2018 | $5,415 | $253,754 | $35,000 | $218,754 |
| 2017 | $4,974 | $233,164 | $35,000 | $198,164 |
| 2016 | $4,306 | $202,186 | $35,000 | $167,186 |
| 2015 | $4,765 | $224,332 | $35,000 | $189,332 |
| 2014 | $4,645 | $217,239 | $35,000 | $182,239 |
| 2012 | -- | $217,995 | $35,000 | $182,995 |
Agents Affiliated with this Home
-
Tracy Maldonado

Seller's Agent in 2025
Tracy Maldonado
Better Homes and Gardens R.E.
(402) 659-3708
1 in this area
132 Total Sales
-
Erin Schumacher
E
Seller's Agent in 2016
Erin Schumacher
Nebraska Realty
(402) 491-0100
55 Total Sales
Map
Source: Great Plains Regional MLS
MLS Number: 21614208
APN: 011257717
- 510 W Centennial Rd
- 507 Deer Run Ln
- 805 W Centennial Rd
- 653 Reeves Cir
- 815 N Beadle St
- 1206 Norton Dr
- 1011 Norton Dr
- 614 Shannon Rd
- 804 Galway Cir
- 8013 S 94th St
- 810 Oak Ridge Rd
- 809 Joseph Dr
- 904 Donegal Cir
- 8724 Granville Pkwy
- 7607 S 88th St
- 10301 S 97th St
- 7508 S 87th St
- 10313 S 97th St
- 1010 Hogan Dr
- 1009 E Cary St
