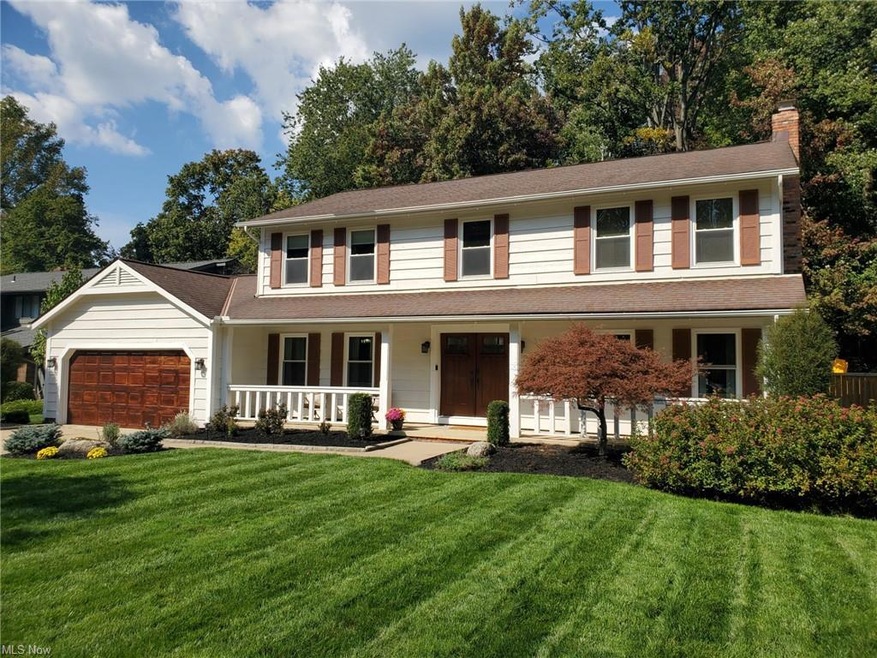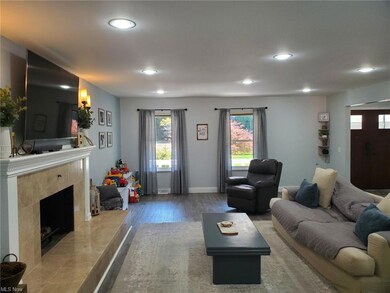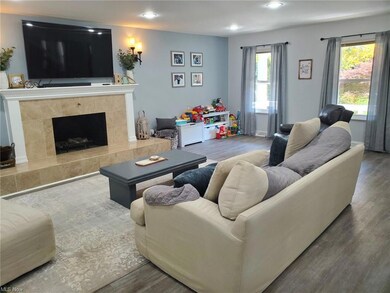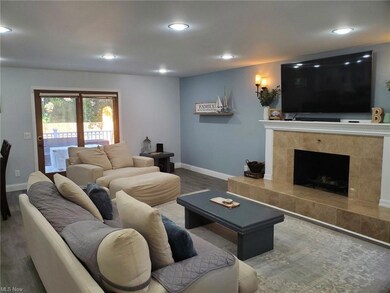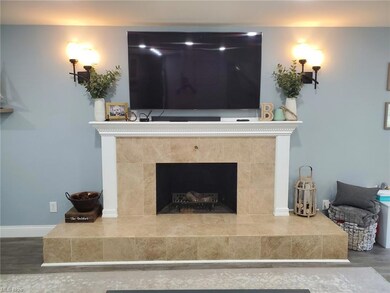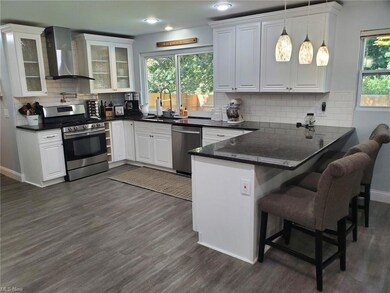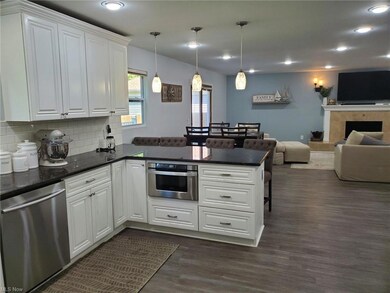
9080 Bluejay Ln Mentor, OH 44060
Highlights
- Spa
- View of Trees or Woods
- Deck
- Orchard Hollow Elementary School Rated A-
- Colonial Architecture
- Wooded Lot
About This Home
As of November 2023Charming and stunning colonial in the most desirable part of Mentor! This 4 bdrm., 2.5 bath home offers nearly 2,500 sq ft of living space and is sure to impress. Totally turnkey to meet and exceed all your expectations, this fully renovated home has the open floor plan for today's buyer. Large family room is filled with an abundant amount of natural light and features a large fireplace. Gourmet kitchen with stainless steel appliances and custom cabinetry. Glamour master suite features a large walk-in closet and a custom bathroom with a marble vanity and a whirlpool tub. Finished basement rec. room, large deck, 1st floor laundry, and gorgeous newer floors show the attention to detail. With everything on your wish list in this home, you sure don't want to miss this beauty! Complete list of improvements on supplement attachment for realtors. Newer vinyl siding, Newer aluminum gutters and soffits. Newer whole house generator, Newer Trex composite deck, Re-insulated the entire home with high energy efficient insulation, Newer sprinkler system, Newer Ring wi-fi security system with CO and smoke detectors, freshly painted interior, Newer solid core wood front door with electronic keypad, Newer interior doors. Newer base molding and door casings throughout the home, just finished stunning rec.rm. with newer carpeting and luxury vinyl plank flooring. Upgraded electrical with new led lighting. New Fence with 2 Gates. The home shows like a model home and is absolutely incredible!
Last Agent to Sell the Property
Century 21 Homestar License #308889 Listed on: 10/04/2023

Home Details
Home Type
- Single Family
Est. Annual Taxes
- $4,052
Year Built
- Built in 1985
Lot Details
- 10,010 Sq Ft Lot
- Lot Dimensions are 77x130
- South Facing Home
- Wood Fence
- Level Lot
- Sprinkler System
- Wooded Lot
HOA Fees
- $21 Monthly HOA Fees
Parking
- 2 Car Attached Garage
- Garage Door Opener
Home Design
- Colonial Architecture
- Asphalt Roof
- Vinyl Construction Material
Interior Spaces
- 2-Story Property
- 1 Fireplace
- Views of Woods
Kitchen
- Range
- Microwave
- Dishwasher
- Disposal
Bedrooms and Bathrooms
- 4 Bedrooms
Finished Basement
- Basement Fills Entire Space Under The House
- Sump Pump
Home Security
- Carbon Monoxide Detectors
- Fire and Smoke Detector
Outdoor Features
- Spa
- Deck
- Shed
- Porch
Utilities
- Forced Air Heating and Cooling System
- Humidifier
- Heating System Uses Gas
Listing and Financial Details
- Assessor Parcel Number 16-D-107-B-00-002-0
Community Details
Overview
- Association fees include landscaping
- Woodlands Glen Community
Amenities
- Shops
Ownership History
Purchase Details
Home Financials for this Owner
Home Financials are based on the most recent Mortgage that was taken out on this home.Purchase Details
Home Financials for this Owner
Home Financials are based on the most recent Mortgage that was taken out on this home.Purchase Details
Home Financials for this Owner
Home Financials are based on the most recent Mortgage that was taken out on this home.Purchase Details
Home Financials for this Owner
Home Financials are based on the most recent Mortgage that was taken out on this home.Purchase Details
Home Financials for this Owner
Home Financials are based on the most recent Mortgage that was taken out on this home.Purchase Details
Home Financials for this Owner
Home Financials are based on the most recent Mortgage that was taken out on this home.Purchase Details
Purchase Details
Similar Homes in Mentor, OH
Home Values in the Area
Average Home Value in this Area
Purchase History
| Date | Type | Sale Price | Title Company |
|---|---|---|---|
| Warranty Deed | $411,000 | None Listed On Document | |
| Warranty Deed | $270,000 | Ohio Real Title | |
| Warranty Deed | $240,000 | None Available | |
| Warranty Deed | $93,000 | Emerald Glen Title Agency | |
| Survivorship Deed | $240,000 | -- | |
| Quit Claim Deed | -- | -- | |
| Interfamily Deed Transfer | -- | Real Estate Title | |
| Deed | $155,500 | -- |
Mortgage History
| Date | Status | Loan Amount | Loan Type |
|---|---|---|---|
| Open | $349,300 | New Conventional | |
| Previous Owner | $257,000 | New Conventional | |
| Previous Owner | $225,475 | New Conventional | |
| Previous Owner | $229,985 | New Conventional | |
| Previous Owner | $227,600 | New Conventional | |
| Previous Owner | $235,653 | FHA | |
| Previous Owner | $36,000 | Unknown | |
| Previous Owner | $36,000 | Credit Line Revolving | |
| Previous Owner | $192,000 | Fannie Mae Freddie Mac | |
| Previous Owner | $25,000 | Purchase Money Mortgage | |
| Previous Owner | $179,601 | VA |
Property History
| Date | Event | Price | Change | Sq Ft Price |
|---|---|---|---|---|
| 11/08/2023 11/08/23 | Sold | $411,000 | +2.8% | $119 / Sq Ft |
| 10/06/2023 10/06/23 | Pending | -- | -- | -- |
| 10/04/2023 10/04/23 | For Sale | $399,900 | +48.1% | $115 / Sq Ft |
| 07/31/2018 07/31/18 | Sold | $270,000 | -5.3% | $78 / Sq Ft |
| 06/25/2018 06/25/18 | Pending | -- | -- | -- |
| 06/21/2018 06/21/18 | For Sale | $285,000 | +5.6% | $82 / Sq Ft |
| 05/20/2018 05/20/18 | Off Market | $270,000 | -- | -- |
| 05/18/2018 05/18/18 | For Sale | $285,000 | +18.8% | $82 / Sq Ft |
| 09/10/2014 09/10/14 | Sold | $240,000 | 0.0% | $101 / Sq Ft |
| 08/07/2014 08/07/14 | Pending | -- | -- | -- |
| 08/03/2014 08/03/14 | For Sale | $240,000 | +158.1% | $101 / Sq Ft |
| 05/30/2014 05/30/14 | Sold | $93,000 | +24.2% | $39 / Sq Ft |
| 03/07/2014 03/07/14 | Pending | -- | -- | -- |
| 12/05/2013 12/05/13 | For Sale | $74,900 | -- | $32 / Sq Ft |
Tax History Compared to Growth
Tax History
| Year | Tax Paid | Tax Assessment Tax Assessment Total Assessment is a certain percentage of the fair market value that is determined by local assessors to be the total taxable value of land and additions on the property. | Land | Improvement |
|---|---|---|---|---|
| 2023 | $9,139 | $87,950 | $15,880 | $72,070 |
| 2022 | $4,052 | $87,950 | $15,880 | $72,070 |
| 2021 | $4,063 | $87,950 | $15,880 | $72,070 |
| 2020 | $3,927 | $74,530 | $13,450 | $61,080 |
| 2019 | $3,931 | $74,530 | $13,450 | $61,080 |
| 2018 | $3,920 | $76,630 | $13,450 | $63,180 |
| 2017 | $4,235 | $76,630 | $13,450 | $63,180 |
| 2016 | $4,210 | $76,630 | $13,450 | $63,180 |
| 2015 | $3,694 | $73,760 | $13,450 | $60,310 |
| 2014 | $3,749 | $73,760 | $13,450 | $60,310 |
| 2013 | $3,753 | $73,760 | $13,450 | $60,310 |
Agents Affiliated with this Home
-

Seller's Agent in 2023
Philip Mann
Century 21 Homestar
(216) 695-2293
3 in this area
86 Total Sales
-

Buyer's Agent in 2023
Carrie Bregitzer
Howard Hanna
(440) 725-6728
18 in this area
71 Total Sales
-
D
Seller's Agent in 2018
David Aronovich
HomeSmart Real Estate Momentum LLC
(216) 256-5903
96 Total Sales
-

Seller's Agent in 2014
Stephanie Bosworth
McDowell Homes Real Estate Services
(440) 231-0458
35 in this area
306 Total Sales
Map
Source: MLS Now
MLS Number: 4494258
APN: 16-D-107-B-00-002
- 5710 Cardinal Dr
- 5641 Cardinal Dr
- 9017 Lakeshore Blvd
- 9124 Dove Ln
- 9129 Dove Ln
- 9106 Dove Ln
- 29 Dove Ln
- 9057 Arden Dr
- 6009 Jane Dr
- 9051 Arden Dr Unit B3
- 5472 Wixford Ln
- 5265 Lenore Dr
- 8736 Blue Heron Way
- 8687 Prairie Grass Ln
- 6111 Brownstone Ct
- 8744 Blue Heron Way
- 5544 Francis St
- 5411 W Heisley Rd
- 5026 Wake Robin Rd
- 4992 Glenn Lodge Rd
