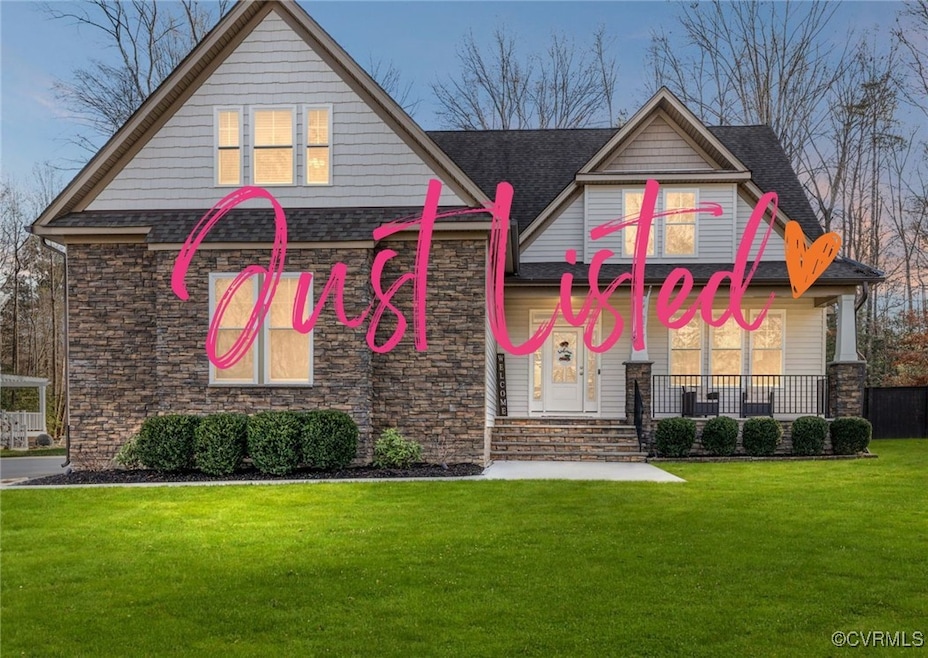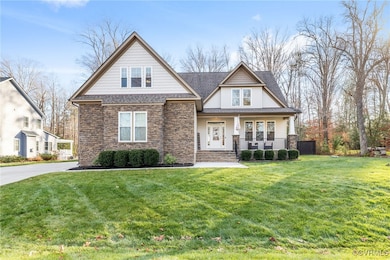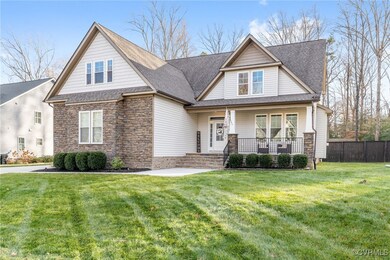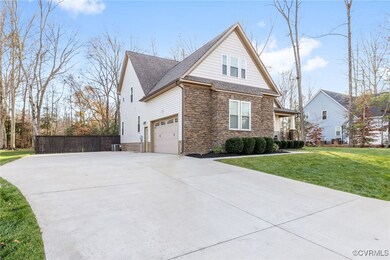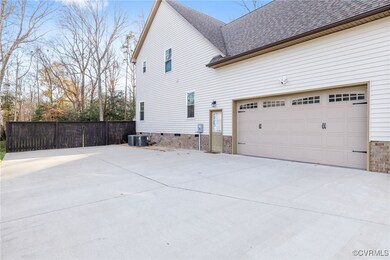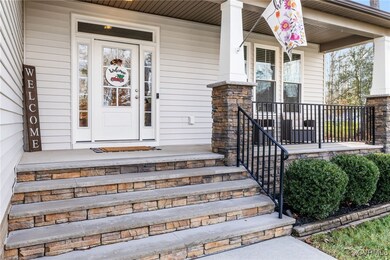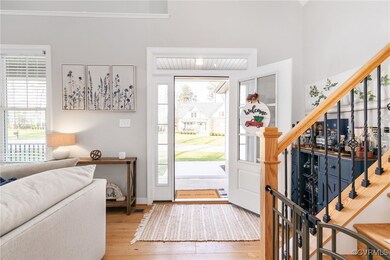
9080 Deerlake Dr New Kent, VA 23124
Highlights
- Cape Cod Architecture
- Main Floor Primary Bedroom
- Granite Countertops
- Wood Flooring
- High Ceiling
- Screened Porch
About This Home
As of January 2025JUST LISTED IN ROCHAMBEAU ESTATES! Your dream home awaits here with this meticulously maintained craftsman beauty on a spacious 1/2-acre lot in New Kent! From the moment you arrive, you’ll love the stunning curb appeal, charming craftsman-style elevation, and the spacious driveway leading to the side-entry, two-car garage. Step inside from the inviting covered porch into the breathtaking family room, featuring a vaulted ceiling, cozy fireplace, and beautiful hardwood floors flowing throughout the main level. The heart of the home is the gourmet eat-in kitchen, blending function and style with its large center island, granite countertops, stainless steel appliances, tile backsplash, and walk-in pantry. It’s perfect for everything from quick meals to entertaining! The first-floor primary suite is a true retreat, offering a walk-in closet and a spa-like ensuite bath with a double vanity, tile flooring, tiled shower, and elegant design. A powder room and laundry room with a drop zone round out the main level. Upstairs, discover 3 spacious bedrooms, all with walk-in closets. One serves as a private guest suite with its own bath, while the other two share a Jack-and-Jill bathroom, perfect for kids or siblings. A bonus room over the garage offers flexibility as a rec room, playroom, or even a 5th bedroom. Outside, your private, fenced backyard oasis awaits! Relax on the screened-in porch overlooking the level yard, enclosed by a 6-foot privacy fence, with a large detached shed for extra storage. Conveniently located minutes from grocery stores, restaurants, New Kent Winery, and I-64, this home offers comfort, convenience, and community. Turn-key and ready for its next lucky owner! Don’t miss this one! NOTE: Days on market shown online are incorrect and we are working to correct the issue. This home was listed on 12/13/24
Last Agent to Sell the Property
Keller Williams Realty Brokerage Phone: (804) 874-5030 License #0225198391 Listed on: 12/13/2024

Home Details
Home Type
- Single Family
Est. Annual Taxes
- $3,136
Year Built
- Built in 2018
Lot Details
- 0.46 Acre Lot
- Privacy Fence
- Fenced
- Zoning described as A1
HOA Fees
- $50 Monthly HOA Fees
Parking
- 2.5 Car Attached Garage
- Rear-Facing Garage
- Garage Door Opener
- Driveway
Home Design
- Cape Cod Architecture
- Craftsman Architecture
- Frame Construction
- Vinyl Siding
- Stone
Interior Spaces
- 2,767 Sq Ft Home
- 2-Story Property
- High Ceiling
- Ceiling Fan
- Gas Fireplace
- Screened Porch
- Crawl Space
- Washer and Dryer Hookup
Kitchen
- Eat-In Kitchen
- Oven
- Electric Cooktop
- Stove
- Microwave
- Dishwasher
- Kitchen Island
- Granite Countertops
Flooring
- Wood
- Carpet
Bedrooms and Bathrooms
- 4 Bedrooms
- Primary Bedroom on Main
- En-Suite Primary Bedroom
- Walk-In Closet
Outdoor Features
- Shed
Schools
- G. W. Watkins Elementary School
- New Kent Middle School
- New Kent High School
Utilities
- Zoned Heating and Cooling
- Heat Pump System
- Water Heater
- Septic Tank
Community Details
- Rochambeau Estates Subdivision
Listing and Financial Details
- Tax Lot 3
- Assessor Parcel Number 10B 1 B 3
Ownership History
Purchase Details
Home Financials for this Owner
Home Financials are based on the most recent Mortgage that was taken out on this home.Purchase Details
Home Financials for this Owner
Home Financials are based on the most recent Mortgage that was taken out on this home.Purchase Details
Home Financials for this Owner
Home Financials are based on the most recent Mortgage that was taken out on this home.Purchase Details
Similar Homes in New Kent, VA
Home Values in the Area
Average Home Value in this Area
Purchase History
| Date | Type | Sale Price | Title Company |
|---|---|---|---|
| Bargain Sale Deed | $581,000 | Fidelity National Title | |
| Deed | $531,000 | Fidelity National Title | |
| Warranty Deed | $373,279 | Stewart Title Guaranty Co | |
| Deed | -- | None Available |
Mortgage History
| Date | Status | Loan Amount | Loan Type |
|---|---|---|---|
| Open | $325,000 | New Conventional | |
| Previous Owner | $424,800 | New Conventional | |
| Previous Owner | $432,000 | New Conventional | |
| Previous Owner | $361,153 | Stand Alone Refi Refinance Of Original Loan | |
| Previous Owner | $362,537 | Stand Alone Refi Refinance Of Original Loan | |
| Previous Owner | $366,517 | FHA |
Property History
| Date | Event | Price | Change | Sq Ft Price |
|---|---|---|---|---|
| 01/21/2025 01/21/25 | Sold | $581,000 | +2.8% | $210 / Sq Ft |
| 12/14/2024 12/14/24 | Pending | -- | -- | -- |
| 12/13/2024 12/13/24 | For Sale | $564,950 | +6.4% | $204 / Sq Ft |
| 02/21/2023 02/21/23 | Sold | $531,000 | +2.3% | $192 / Sq Ft |
| 01/08/2023 01/08/23 | Pending | -- | -- | -- |
| 12/27/2022 12/27/22 | For Sale | $519,000 | +39.3% | $188 / Sq Ft |
| 06/04/2018 06/04/18 | Sold | $372,479 | 0.0% | $135 / Sq Ft |
| 03/08/2018 03/08/18 | Pending | -- | -- | -- |
| 02/19/2018 02/19/18 | Price Changed | $372,479 | +1.7% | $135 / Sq Ft |
| 02/12/2018 02/12/18 | Price Changed | $366,207 | -3.7% | $132 / Sq Ft |
| 07/21/2017 07/21/17 | For Sale | $380,364 | -- | $137 / Sq Ft |
Tax History Compared to Growth
Tax History
| Year | Tax Paid | Tax Assessment Tax Assessment Total Assessment is a certain percentage of the fair market value that is determined by local assessors to be the total taxable value of land and additions on the property. | Land | Improvement |
|---|---|---|---|---|
| 2024 | $3,136 | $531,600 | $67,900 | $463,700 |
| 2023 | $3,314 | $494,600 | $60,600 | $434,000 |
| 2022 | $2,773 | $413,900 | $60,600 | $353,300 |
| 2021 | $2,835 | $360,800 | $58,400 | $302,400 |
| 2020 | $2,835 | $358,800 | $58,400 | $300,400 |
| 2019 | $2,954 | $360,300 | $43,000 | $317,300 |
| 2018 | $35 | $43,000 | $43,000 | $0 |
| 2017 | $0 | $40,800 | $40,800 | $0 |
Agents Affiliated with this Home
-
Shannon Murray

Seller's Agent in 2025
Shannon Murray
Keller Williams Realty
(804) 874-5030
161 Total Sales
-
Tammy Johnson

Buyer's Agent in 2025
Tammy Johnson
Virginia Capital Realty
(804) 241-0700
207 Total Sales
-
Annemarie Hensley

Seller's Agent in 2023
Annemarie Hensley
Compass
(804) 221-4365
227 Total Sales
-
Sheila Stanley

Seller Co-Listing Agent in 2023
Sheila Stanley
Compass
(804) 387-1977
214 Total Sales
-
Jana Mills

Seller Co-Listing Agent in 2018
Jana Mills
Compass
(804) 909-9570
30 Total Sales
Map
Source: Central Virginia Regional MLS
MLS Number: 2431788
APN: 10B 1 B 3
- 00 Pontefract Dr
- 5833 Buckhunt Ln
- 6085 Antler Hill Ct
- 10355 Deerlake Dr
- 8480 Airport Rd
- 20 75C Virginia 249
- 1400 Tutelo Rd
- 8851 Topeka Rd
- 8330 George W Watkins Rd Unit B
- 7200 Amarone Way
- The Jemma Plan at Pomeroy Park
- The Emerson Plan at Pomeroy Park
- The Charlotte Plan at Pomeroy Park
- The Allison Plan at Pomeroy Park
- The Claremont Plan at Pomeroy Park
- The Madison Plan at Pomeroy Park
- The Creekwood Plan at Pomeroy Park
- The King James Plan at Pomeroy Park
- The Becky Plan at Pomeroy Park
- The Wilton Plan at Pomeroy Park
