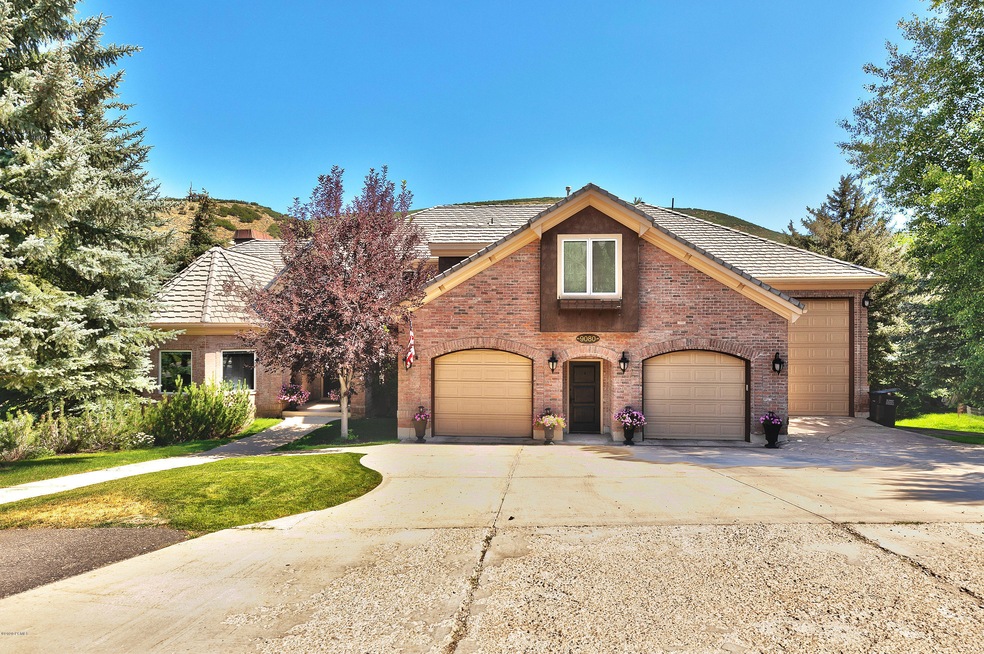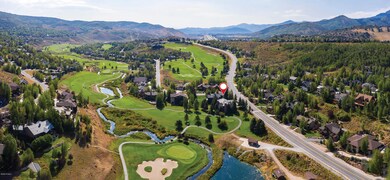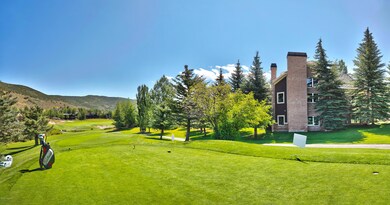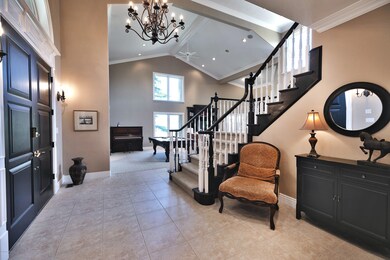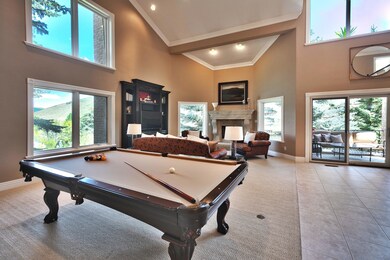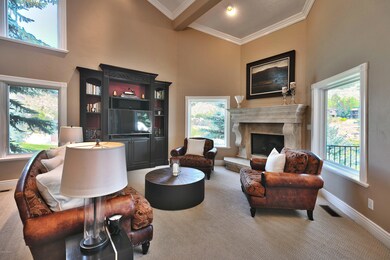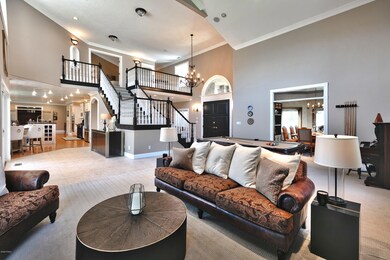
9080 N Jeremy Rd Park City, UT 84098
Estimated Value: $2,339,000 - $3,298,000
Highlights
- Steam Room
- Spa
- Deck
- Jeremy Ranch Elementary School Rated A
- River View
- Contemporary Architecture
About This Home
As of December 2020Located on the 9th tee box of the Jeremy Ranch Country Club, this home is the last down hill built home along the course where you enjoy East Canyon Creek, mountain views & golf course views. As you enter the home, you are greeted with vaulted ceilings, stone fireplace, and a beautiful staircase. The updated kitchen is built for true entertaining with the large kitchen island, informal & formal dining, and room to host large groups with plenty of elbow room. The master bedroom is spacious in size and features a private deck, fireplace and dual master bathrooms. The walk out basement has a fully loaded kitching along with the family room, additional bedrooms, and a flex room. Other features include: oversized 3 car garage with loft storage, large lot with flat back yard, lots of interior storage, executive office, multiple powder rooms, and an open floor plan. Enjoy wildlife on a regular basis as Elk, Deer and Moose roam the golf course year round. During the winter, cross country ski out your back door, or access the Park City trail system around the corner. A short 15 minute drive to the ski resorts, 25 minutes to Salt Lake City International Airport.
Last Agent to Sell the Property
Engel & Volkers Park City Brokerage Phone: 4357419033 License #5694501-AB00 Listed on: 08/13/2020

Last Buyer's Agent
Deborah Voss
KW Park City Keller Williams Real Estate
Home Details
Home Type
- Single Family
Est. Annual Taxes
- $5,785
Year Built
- Built in 1998
Lot Details
- 0.36 Acre Lot
- South Facing Home
- Southern Exposure
- Landscaped
- Level Lot
HOA Fees
- $23 Monthly HOA Fees
Parking
- 3 Car Garage
- Heated Garage
- Garage Door Opener
Property Views
- River
- Lake
- Golf Course
- Creek or Stream
- Mountain
Home Design
- Contemporary Architecture
- Brick Veneer
- Slab Foundation
- Wood Frame Construction
- Tile Roof
- Stucco
Interior Spaces
- 6,966 Sq Ft Home
- Wet Bar
- Central Vacuum
- Sound System
- Vaulted Ceiling
- Ceiling Fan
- 3 Fireplaces
- Gas Fireplace
- Great Room
- Family Room
- Formal Dining Room
- Home Office
- Storage
- Steam Room
Kitchen
- Breakfast Area or Nook
- Eat-In Kitchen
- Breakfast Bar
- Oven
- Gas Range
- Microwave
- Dishwasher
- Disposal
Flooring
- Wood
- Tile
Bedrooms and Bathrooms
- 5 Bedrooms
- Hydromassage or Jetted Bathtub
Laundry
- Laundry Room
- Washer and Gas Dryer Hookup
Home Security
- Home Security System
- Intercom
- Fire and Smoke Detector
Eco-Friendly Details
- Sprinkler System
Outdoor Features
- Spa
- Balcony
- Deck
- Patio
- Porch
Location
- Property is near public transit
- Property is near a bus stop
Utilities
- Air Conditioning
- Forced Air Heating System
- Heating System Uses Natural Gas
- Programmable Thermostat
- Natural Gas Connected
- Private Water Source
- Gas Water Heater
- High Speed Internet
- Phone Available
- Satellite Dish
- Cable TV Available
Listing and Financial Details
- Assessor Parcel Number Jr-2-289
Community Details
Overview
- Association fees include com area taxes
- Association Phone (801) 641-1844
- Visit Association Website
- Jeremy Ranch Area Subdivision
Recreation
- Trails
Ownership History
Purchase Details
Home Financials for this Owner
Home Financials are based on the most recent Mortgage that was taken out on this home.Purchase Details
Home Financials for this Owner
Home Financials are based on the most recent Mortgage that was taken out on this home.Purchase Details
Home Financials for this Owner
Home Financials are based on the most recent Mortgage that was taken out on this home.Purchase Details
Home Financials for this Owner
Home Financials are based on the most recent Mortgage that was taken out on this home.Purchase Details
Home Financials for this Owner
Home Financials are based on the most recent Mortgage that was taken out on this home.Purchase Details
Home Financials for this Owner
Home Financials are based on the most recent Mortgage that was taken out on this home.Purchase Details
Home Financials for this Owner
Home Financials are based on the most recent Mortgage that was taken out on this home.Purchase Details
Similar Homes in Park City, UT
Home Values in the Area
Average Home Value in this Area
Purchase History
| Date | Buyer | Sale Price | Title Company |
|---|---|---|---|
| Annascaul Living Trust | $1,014,058 | None Listed On Document | |
| Hanifan Kenneth Martin | -- | Real Advantage Ttl Ins Agcy | |
| Neu James | -- | Us Title Insurance Agency | |
| Neu James | -- | Us Title Insurance Agency | |
| Rabe Mark J | -- | Backman Title Services Ltd | |
| Rabe Mark J | -- | Highland Title | |
| Rabe Mark J | -- | Highland Title | |
| Taylor Michael C | -- | None Available |
Mortgage History
| Date | Status | Borrower | Loan Amount |
|---|---|---|---|
| Open | Annascaul Living Trust | $762,450 | |
| Closed | Hanifan Kenneth Martin | $762,450 | |
| Previous Owner | Neu James | $150,000 | |
| Previous Owner | Neu James | $1,072,000 | |
| Previous Owner | Neu James | $1,072,000 | |
| Previous Owner | Rabe Mark J | -- | |
| Previous Owner | Rabe Mark J | $745,181 | |
| Previous Owner | Rase Mark J | $741,748 | |
| Previous Owner | Rabe Mark J | $741,757 | |
| Previous Owner | Taylor Michael C | $0 |
Property History
| Date | Event | Price | Change | Sq Ft Price |
|---|---|---|---|---|
| 12/30/2020 12/30/20 | Sold | -- | -- | -- |
| 11/03/2020 11/03/20 | Pending | -- | -- | -- |
| 08/13/2020 08/13/20 | For Sale | $1,495,000 | +59.2% | $215 / Sq Ft |
| 08/23/2013 08/23/13 | Sold | -- | -- | -- |
| 07/14/2013 07/14/13 | Pending | -- | -- | -- |
| 06/04/2013 06/04/13 | For Sale | $938,880 | -- | $138 / Sq Ft |
Tax History Compared to Growth
Tax History
| Year | Tax Paid | Tax Assessment Tax Assessment Total Assessment is a certain percentage of the fair market value that is determined by local assessors to be the total taxable value of land and additions on the property. | Land | Improvement |
|---|---|---|---|---|
| 2023 | $14,514 | $2,536,068 | $550,000 | $1,986,068 |
| 2022 | $11,644 | $1,798,620 | $380,000 | $1,418,620 |
| 2021 | $11,309 | $1,517,999 | $362,500 | $1,155,499 |
| 2020 | $6,584 | $834,899 | $199,375 | $635,524 |
| 2019 | $6,024 | $728,979 | $199,375 | $529,604 |
| 2018 | $5,536 | $669,854 | $140,250 | $529,604 |
| 2017 | $5,145 | $669,854 | $140,250 | $529,604 |
| 2016 | $5,097 | $616,893 | $140,250 | $476,643 |
| 2015 | $4,874 | $556,676 | $0 | $0 |
| 2013 | $4,863 | $523,142 | $0 | $0 |
Agents Affiliated with this Home
-
Marcus Wood

Seller's Agent in 2020
Marcus Wood
Engel & Volkers Park City
(435) 714-9033
8 in this area
134 Total Sales
-
D
Buyer's Agent in 2020
Deborah Voss
KW Park City Keller Williams Real Estate
-
Deborah Voss Flowers
D
Buyer's Agent in 2020
Deborah Voss Flowers
Summit Sotheby's International Realty
(435) 714-1754
5 in this area
26 Total Sales
-
B
Seller's Agent in 2013
Barb Sanford
BHHS Utah Properties - SV
-
J
Seller Co-Listing Agent in 2013
Jason Sanford
Prudential Utah RE - SV
-
N
Buyer's Agent in 2013
Non-Member Non-Members
Coldwell Banker Realty
Map
Source: Park City Board of REALTORS®
MLS Number: 12002952
APN: JR-2-289
- 3599 Daybreaker Dr
- 3830 Saddleback Rd
- 8998 Lariat Rd
- 8861 Jeremy Point Ct
- 8710 Silver Spur Rd
- 9246 Par Ct
- 9266 Par Ct
- 4042 Saddleback Rd
- 4407 W Jeremy Woods Dr
- 3126 Lower Saddleback Rd
- 3161 Homestead Rd
- 3922 View Pointe Dr
- 4115 Moosehollow Rd
- 4115 Moose Hollow Rd
- 3942 View Pointe Dr
- 3064 Creek Rd
- 4042 Hilltop Ct
- 9080 N Jeremy Rd
- 9080 Jeremy Rd
- 9064 Jeremy Rd
- 9064 N Jeremy Rd
- 3556 Homestead Rd
- 9087 N Jeremy
- 9103 Jeremy Rd
- 3545 Homestead Rd
- 9055 Jeremy Rd
- 9055 N Jeremy Ranch Rd
- 9055 N Jeremy Rd
- 9103 N Jeremy Rd
- 3542 Homestead Rd
- 9039 N Jeremy Rd
- 9039 Jeremy Rd
- 9039 N Jeremy Ranch Rd
- 9111 Jeremy Rd
- 9111 Jeremy Rd Unit 284
- 3610 Lariat Rd
- 3630 Lariat Rd
