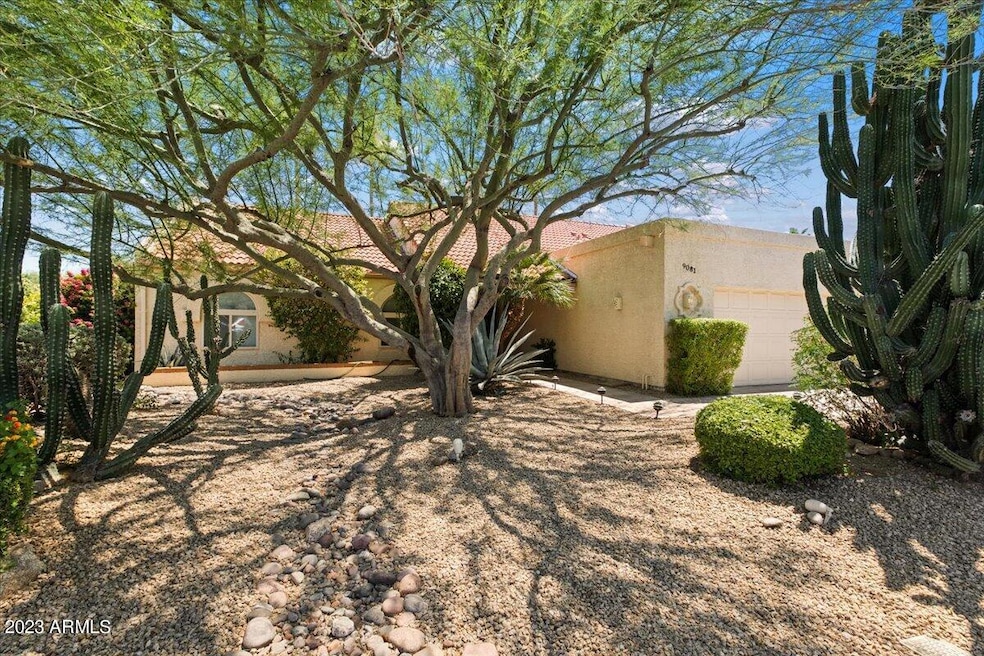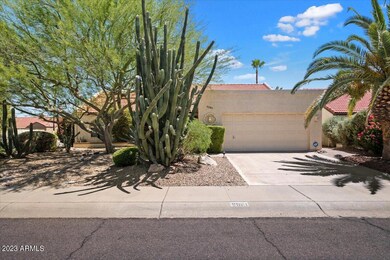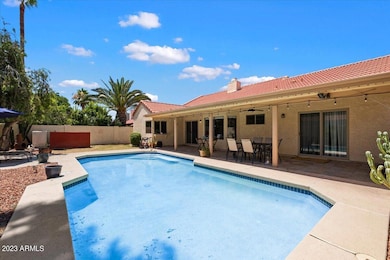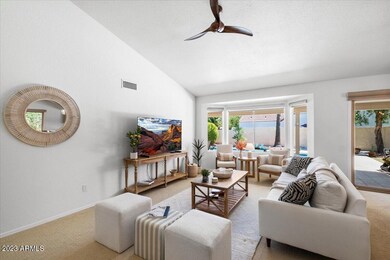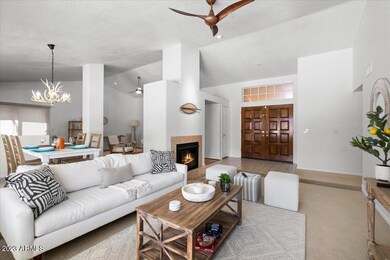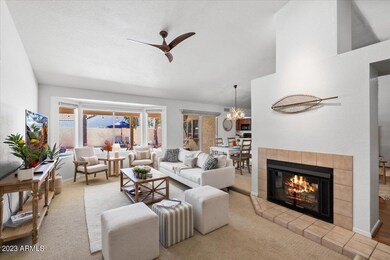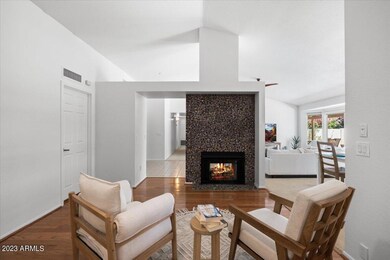9081 E Sahuaro Dr Scottsdale, AZ 85260
Horizons NeighborhoodHighlights
- Family Room with Fireplace
- Santa Fe Architecture
- Furnished
- Redfield Elementary School Rated A
- Corner Lot
- No HOA
About This Home
This home offers fully furnished 3 bedrooms with Family room and Living room areas. Private Pool and Private yard. This home has been remodeled with a European Favor. Very Modern and light in color and brightness. Yard is a wonderful private place to relax. Entertain and enjoy your great outdoors. Minutes from everything that Scottsdale has to offer. Includes all services: WiFi, Cable TV, and all utilities. ($150 cap on utilities). Low Season (May-Oct) $4200. High Season (Nov-Apr) $7995.
Special rates if lease is a mixture of months. Rent 30 days minimum. Non-Smoking.
Home Details
Home Type
- Single Family
Est. Annual Taxes
- $2,090
Year Built
- Built in 1986
Lot Details
- 7,246 Sq Ft Lot
- Private Streets
- Desert faces the front and back of the property
- Block Wall Fence
- Corner Lot
- Front and Back Yard Sprinklers
- Sprinklers on Timer
- Grass Covered Lot
Parking
- 2 Car Direct Access Garage
Home Design
- Santa Fe Architecture
- Wood Frame Construction
- Tile Roof
- Foam Roof
- Stucco
Interior Spaces
- 1,736 Sq Ft Home
- 1-Story Property
- Furnished
- Ceiling Fan
- Two Way Fireplace
- Solar Screens
- Family Room with Fireplace
- 2 Fireplaces
- Built-In Microwave
Flooring
- Carpet
- Laminate
- Tile
Bedrooms and Bathrooms
- 3 Bedrooms
- Primary Bathroom is a Full Bathroom
- 2 Bathrooms
Laundry
- Dryer
- Washer
Outdoor Features
- Covered patio or porch
- Built-In Barbecue
Schools
- Zuni Hills Elementary School
- Desert Canyon Middle School
- Desert Mountain High School
Utilities
- Central Air
- Heating Available
- Water Softener
- High Speed Internet
- Cable TV Available
Listing and Financial Details
- Rent includes internet, electricity, gas, water, utility caps apply, sewer, repairs, pool svc-chem only, pool service - full, pest control svc, linen, gardening service, garbage collection, dishes, cable TV
- 1-Month Minimum Lease Term
- Tax Lot 51
- Assessor Parcel Number 217-24-105
Community Details
Overview
- No Home Owners Association
- Country Trace 2 Subdivision
Recreation
- Bike Trail
Map
Source: Arizona Regional Multiple Listing Service (ARMLS)
MLS Number: 6571856
APN: 217-24-105
- 9085 E Windrose Dr
- 12730 N 90th Way
- 9100 E Captain Dreyfus Ave
- 9144 E Pershing Ave
- 8966 E Captain Dreyfus Ave
- 9382 E Aster Dr
- 8924 E Charter Oak Dr
- 9371 E Wood Dr
- 9285 E Sutton Dr
- 12469 N 93rd Way
- 9369 E Ann Way
- 13375 N 92nd Way
- 12417 N 93rd Way
- 13270 N 93rd Way
- 9012 E Sutton Dr
- 13533 N 91st Way
- 9417 E Charter Oak Dr
- 13593 N 91st Way
- 8861 E Sutton Dr
- 14346 E Davenport Dr Unit 7
- 9085 E Windrose Dr
- 12630 N 92nd Place
- 9067 E Larkspur Dr
- 9236 E Dreyfus Place
- 8969 E Aster Dr
- 12904 N 93rd Way
- 9175 E Camino Del Santo
- 9372 E Aster Dr
- 8884 E Aster Dr
- 9341 E Pershing Ave
- 8895 E Wood Dr
- 9437 E Dreyfus Place
- 8804 E Charter Oak Dr
- 13480 N 92nd Place
- 13240 N 94th Place
- 9260 E Voltaire Dr
- 13560 N 92nd Place
- 9366 E Celtic Dr
- 13235 N 94th Way
- 13265 N 94th Way
