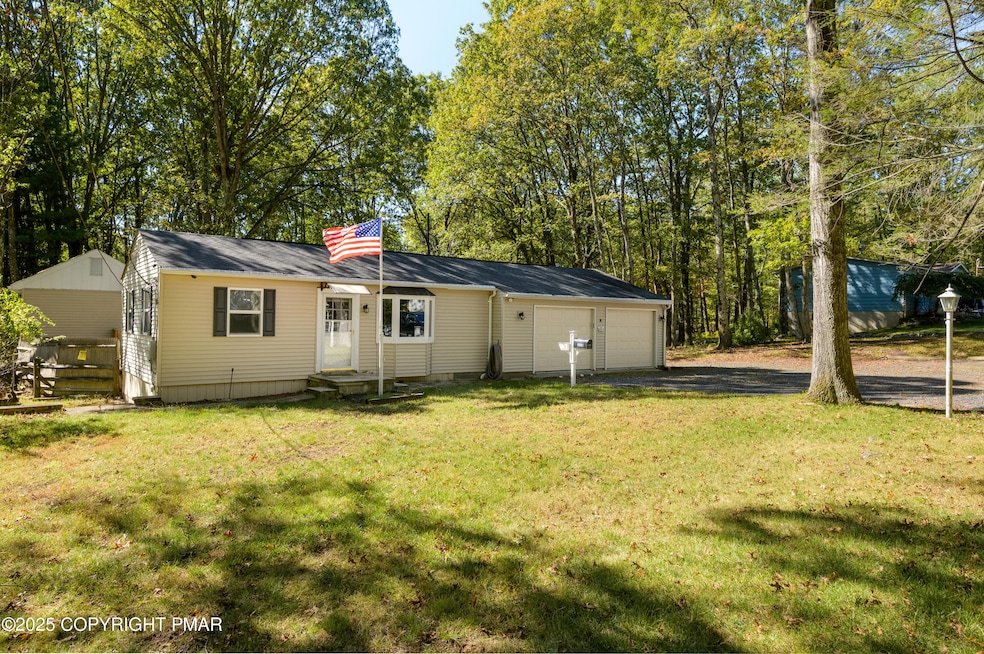9081 Sherwood Dr Kunkletown, PA 18058
Estimated payment $1,392/month
Highlights
- Clubhouse
- Wood Flooring
- Separate Outdoor Workshop
- Wood Burning Stove
- Bonus Room
- Porch
About This Home
Charming 2-bedroom, 1-bath home tucked away in a quiet neighborhood, close to all your favorite Pocono attractions! This well-cared-for property features a spacious 2-car garage, fenced-in backyard with a dog run, and an extra building perfect for a ''she shed,'' hobby house, or studio. Enjoy the benefits of an encapsulated crawl space for added comfort and efficiency. A perfect blend of peace, practicality, and proximity to all the fun the Poconos has to offer!
Listing Agent
Coldwell Banker Real Estate Services, LLC License #RS359066 Listed on: 10/11/2025

Home Details
Home Type
- Single Family
Est. Annual Taxes
- $2,185
Year Built
- Built in 1968
Lot Details
- 0.44 Acre Lot
- Property fronts a private road
- Private Streets
- Dog Run
- Back Yard Fenced
HOA Fees
- $30 Monthly HOA Fees
Parking
- 2 Car Attached Garage
- Heated Garage
- Garage Door Opener
- Driveway
- 4 Open Parking Spaces
Home Design
- Asphalt Roof
- Vinyl Siding
Interior Spaces
- 824 Sq Ft Home
- 1-Story Property
- Ceiling Fan
- Wood Burning Stove
- Living Room
- Bonus Room
- Crawl Space
Kitchen
- Electric Range
- Dishwasher
Flooring
- Wood
- Carpet
- Tile
Bedrooms and Bathrooms
- 2 Bedrooms
- 1 Full Bathroom
- Primary bathroom on main floor
Laundry
- Laundry in Garage
- Dryer
- Washer
Outdoor Features
- Screened Patio
- Fire Pit
- Separate Outdoor Workshop
- Shed
- Porch
Utilities
- Window Unit Cooling System
- Baseboard Heating
- 200+ Amp Service
- Private Water Source
- Cesspool
Listing and Financial Details
- Assessor Parcel Number 13.10.2.67
- $43 per year additional tax assessments
Community Details
Overview
- Association fees include maintenance road
- Robin Hood Lakes Subdivision
Amenities
- Picnic Area
- Clubhouse
Recreation
- Community Playground
Map
Home Values in the Area
Average Home Value in this Area
Tax History
| Year | Tax Paid | Tax Assessment Tax Assessment Total Assessment is a certain percentage of the fair market value that is determined by local assessors to be the total taxable value of land and additions on the property. | Land | Improvement |
|---|---|---|---|---|
| 2025 | $437 | $67,550 | $19,040 | $48,510 |
| 2024 | $311 | $67,550 | $19,040 | $48,510 |
| 2023 | $1,924 | $67,550 | $19,040 | $48,510 |
| 2022 | $1,868 | $67,550 | $19,040 | $48,510 |
| 2021 | $1,826 | $67,550 | $19,040 | $48,510 |
| 2020 | $1,868 | $67,550 | $19,040 | $48,510 |
| 2019 | $1,674 | $9,550 | $1,630 | $7,920 |
| 2018 | $1,655 | $9,550 | $1,630 | $7,920 |
| 2017 | $1,655 | $9,550 | $1,630 | $7,920 |
| 2016 | $244 | $9,550 | $1,630 | $7,920 |
| 2015 | -- | $9,550 | $1,630 | $7,920 |
| 2014 | -- | $9,550 | $1,630 | $7,920 |
Property History
| Date | Event | Price | List to Sale | Price per Sq Ft | Prior Sale |
|---|---|---|---|---|---|
| 10/11/2025 10/11/25 | For Sale | $224,900 | +140.5% | $273 / Sq Ft | |
| 06/01/2016 06/01/16 | Sold | $93,496 | -4.1% | $113 / Sq Ft | View Prior Sale |
| 03/23/2016 03/23/16 | Pending | -- | -- | -- | |
| 11/01/2015 11/01/15 | For Sale | $97,500 | -- | $118 / Sq Ft |
Purchase History
| Date | Type | Sale Price | Title Company |
|---|---|---|---|
| Deed | $105,000 | None Available | |
| Deed | $93,496 | None Available | |
| Deed | $80,000 | None Available | |
| Interfamily Deed Transfer | -- | None Available |
Mortgage History
| Date | Status | Loan Amount | Loan Type |
|---|---|---|---|
| Open | $78,750 | New Conventional | |
| Previous Owner | $93,500 | New Conventional | |
| Previous Owner | $82,800 | New Conventional |
Source: Pocono Mountains Association of REALTORS®
MLS Number: PM-136441
APN: 13.10.2.67
- 0 Poplar Ln 33 Ln
- 134 Poplar Ln
- 0 Poplar Ln 29 Ln
- 9064 Robinhood Dr
- 2121 Sassafras Ln
- 1619 Sugar Ln
- 2125 Sassafras Ln
- 8743 Sherwood Dr
- 4167 Forest Dr
- 4193 Forest Dr
- 9153 Robinhood Dr
- 8749 W Kings Way
- Lot K15 Lincoln Green Dr K15
- W14 Greenwood Dr
- 131 Stone Ridge Rd
- 125 Stone Ridge Rd
- 217 Lower Valley Dr
- 18 Ute Trail
- 0 Mv2514 Pawnee Trail
- 2490 Pawnee Trail
- 9002 Robinhood Dr
- 38 Spokane Rd
- 2532 Holly Ln
- 60 Buckhill Rd
- 120 Lenape Trail
- 101 Mohawk Trail
- 7 Wintergreen Trail
- 164 Buckhill Rd
- 815 Towamensing Trail
- 7 Wintergreen Ct
- 56 Winding Way
- 124 Chapman Cir
- 5550 Springhouse Ln
- 194 Chapman Cir Unit ID1250013P
- 6 Junco Ln
- 175 Circle Dr
- 59 Mansi Dr
- 188 Algonquin Trail
- 85 Hunter Ln
- 180 Penn Forest Trail






