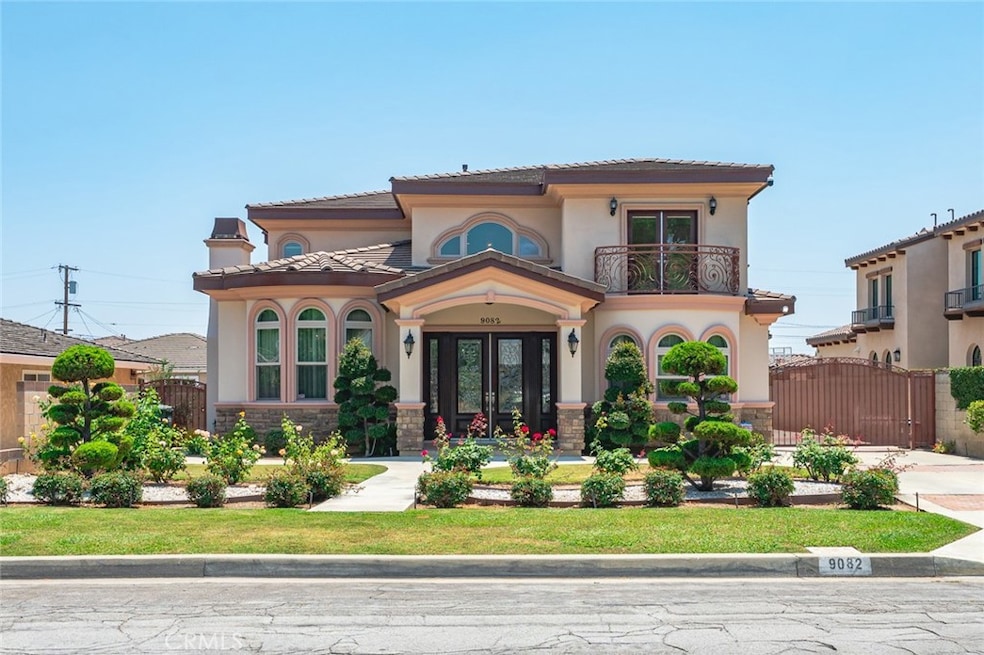
9082 Rancho Real Rd Temple City, CA 91780
Highlights
- Primary Bedroom Suite
- Mountain View
- No HOA
- La Rosa Elementary Rated A
- Main Floor Bedroom
- Home Office
About This Home
As of August 2025Stunning custom-built estate located in a desirable neighborhood, offering 5 bedrooms plus a den, 5.5 bathrooms, and approximately 3,900 sqft of luxurious living space. The grand double-door entry welcomes you into an elegant interior featuring a sweeping staircase, soaring ceilings, and intricate crown molding throughout. Gourmet kitchen is a chef’s dream with rich cabinetry, center island, granite countertops, and high-end stainless-steel appliances. The spacious open floor plan seamlessly connects the family room with custom built-ins and formal dining area, perfect for entertaining. Downstairs includes a versatile den ideal for an office. All bedrooms are generously sized, including a luxurious primary suite with a spa-like bathroom and a massive walk-in closet with built-in organizers. Backyard includes a beautifully maintained detached structure ideal for multi-use. Designer landscaping with manicured topiary and rose gardens enhances curb appeal. A rare gem combining elegance, space, and functionality!
Last Agent to Sell the Property
Ameriway Realty Brokerage Phone: 626-665-1180 License #02115852 Listed on: 06/30/2025
Home Details
Home Type
- Single Family
Est. Annual Taxes
- $17,687
Year Built
- Built in 2012
Lot Details
- 0.26 Acre Lot
- Density is up to 1 Unit/Acre
- Property is zoned TCR172
Parking
- 3 Car Attached Garage
Interior Spaces
- 3,885 Sq Ft Home
- 2-Story Property
- Formal Entry
- Family Room
- Living Room with Fireplace
- Home Office
- Mountain Views
- Laundry Room
Bedrooms and Bathrooms
- 5 Bedrooms | 1 Main Level Bedroom
- Primary Bedroom Suite
- Walk-In Closet
Utilities
- Central Heating and Cooling System
Community Details
- No Home Owners Association
Listing and Financial Details
- Legal Lot and Block 5 / D
- Tax Tract Number 11218
- Assessor Parcel Number 5388005005
- $890 per year additional tax assessments
Ownership History
Purchase Details
Home Financials for this Owner
Home Financials are based on the most recent Mortgage that was taken out on this home.Purchase Details
Home Financials for this Owner
Home Financials are based on the most recent Mortgage that was taken out on this home.Purchase Details
Purchase Details
Home Financials for this Owner
Home Financials are based on the most recent Mortgage that was taken out on this home.Purchase Details
Similar Homes in the area
Home Values in the Area
Average Home Value in this Area
Purchase History
| Date | Type | Sale Price | Title Company |
|---|---|---|---|
| Grant Deed | -- | Chicago Title Company | |
| Grant Deed | $2,488,000 | Chicago Title Company | |
| Interfamily Deed Transfer | -- | None Available | |
| Grant Deed | $1,230,000 | Title 365 Company | |
| Grant Deed | $580,000 | Chicago Title Company |
Mortgage History
| Date | Status | Loan Amount | Loan Type |
|---|---|---|---|
| Open | $1,990,400 | New Conventional | |
| Previous Owner | $500,000 | New Conventional | |
| Previous Owner | $250,000 | Credit Line Revolving |
Property History
| Date | Event | Price | Change | Sq Ft Price |
|---|---|---|---|---|
| 08/01/2025 08/01/25 | Sold | $2,488,000 | +0.3% | $640 / Sq Ft |
| 07/14/2025 07/14/25 | Pending | -- | -- | -- |
| 06/30/2025 06/30/25 | For Sale | $2,480,000 | +101.6% | $638 / Sq Ft |
| 10/12/2012 10/12/12 | Sold | $1,230,000 | -16.9% | $315 / Sq Ft |
| 08/31/2012 08/31/12 | Pending | -- | -- | -- |
| 08/16/2012 08/16/12 | Price Changed | $1,480,000 | -1.3% | $379 / Sq Ft |
| 07/14/2012 07/14/12 | For Sale | $1,500,000 | -- | $385 / Sq Ft |
Tax History Compared to Growth
Tax History
| Year | Tax Paid | Tax Assessment Tax Assessment Total Assessment is a certain percentage of the fair market value that is determined by local assessors to be the total taxable value of land and additions on the property. | Land | Improvement |
|---|---|---|---|---|
| 2025 | $17,687 | $1,514,645 | $615,709 | $898,936 |
| 2024 | $17,687 | $1,484,947 | $603,637 | $881,310 |
| 2023 | $17,289 | $1,455,831 | $591,801 | $864,030 |
| 2022 | $16,165 | $1,427,287 | $580,198 | $847,089 |
| 2021 | $16,471 | $1,399,302 | $568,822 | $830,480 |
| 2020 | $16,237 | $1,384,955 | $562,990 | $821,965 |
| 2019 | $15,875 | $1,357,800 | $551,951 | $805,849 |
| 2018 | $15,436 | $1,331,178 | $541,129 | $790,049 |
| 2016 | $14,783 | $1,279,488 | $520,117 | $759,371 |
| 2015 | $14,533 | $1,260,270 | $512,305 | $747,965 |
| 2014 | $14,308 | $1,235,584 | $502,270 | $733,314 |
Agents Affiliated with this Home
-
Jiawen Chen

Seller's Agent in 2025
Jiawen Chen
Ameriway Realty
(626) 789-0159
2 in this area
40 Total Sales
-
Bill Kuan

Buyer's Agent in 2025
Bill Kuan
Ameriway Realty
(626) 899-8993
1 in this area
4 Total Sales
-
J
Seller's Agent in 2012
Jacklyn Chen
IRN Realty
-
NoEmail NoEmail
N
Buyer's Agent in 2012
NoEmail NoEmail
NONMEMBER MRML
(646) 541-2551
1 in this area
5,868 Total Sales
Map
Source: California Regional Multiple Listing Service (CRMLS)
MLS Number: OC25141236
APN: 5388-005-005
- 5463 Sultana Ave
- 5241 Rosemead Blvd Unit B
- 5619 Sultana Ave Unit A
- 5329 Alessandro Ave
- 9224 Pentland St
- 5670 Sultana Ave
- 5530 Alessandro Ave
- 4909 Acacia St
- 0 Sultana Ave
- 9406 La Rosa Dr
- 9063 Evansport Dr
- 8739 E Sienna Ln
- 9108 Hermosa Dr
- 9459 Workman Ave
- 9109 Lower Azusa Rd
- 1349 Elm Ave
- 5929 Oak Ave
- 4850 Heleo Ave
- 4526 Ivar Ave
- 8629 Mission Villa Dr
