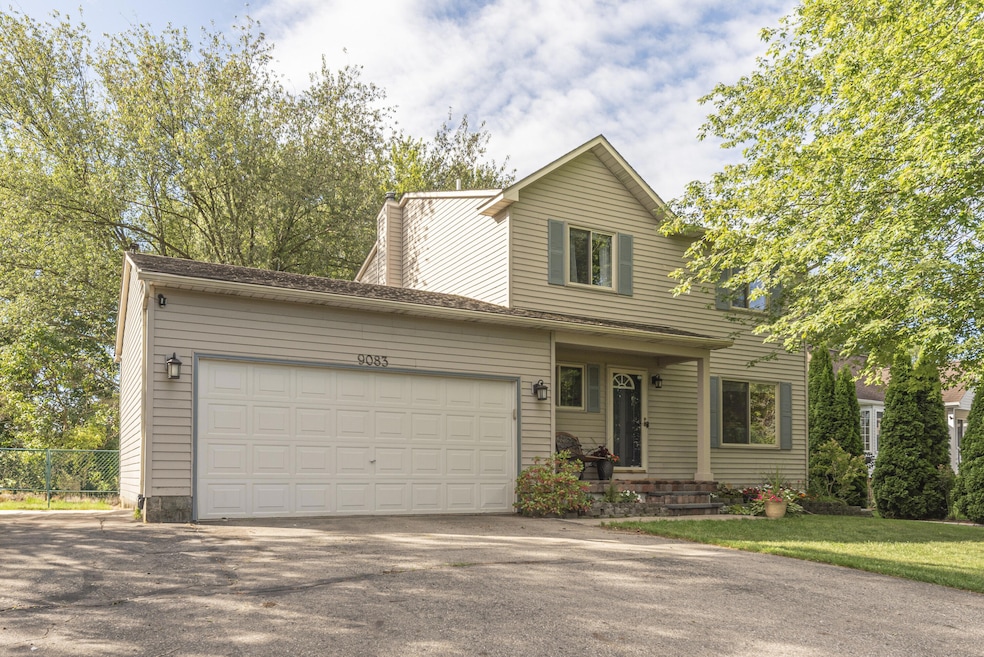Welcome to your dream lakefront escape! Nestled in a quiet, family-friendly neighborhood just minutes from Ann Arbor, Brighton, and Plymouth, this beautifully updated home offers a rare combination of privacy, luxury, and convenience. With serene water views, lush
natural surroundings, and thoughtful upgrades throughout, this home is designed for comfort, functionality, and peaceful living.
Upstairs, you'll find brand new plush carpet with a full warranty, creating a fresh and cozy feel throughout the upper level. The primary suite is a true retreat with a custom accent wall, a beautifully renovated en-suite bathroom with upgraded finishes, and a private
balcony where you can sip your morning coffee while enjoying panoramic lakefront views. The kitchen is a chef's dream, featuring a new five-burner gas cooktop, granite countertops, stainless steel appliances, and premium under-cabinet and in-cabinet lighting. The open-concept layout flows seamlessly into the main living space, enhanced by elegant crown mouldingperfect for entertaining or everyday living.
Step outside to a freshly power-washed and stained deck, ideal for dining al fresco or hosting gatherings around the fire pit. The home's exterior is designed for low maintenance with gutter guards on all gutters and updated windows backed by a 35-year transferrable
warranty. Downstairs, the fully finished basement offers a spacious living area with a projector wall, ideal for movie nights or watching the big game. There's also a dedicated fitness zone complete with an iFit-enabled NordicTrack Incline Trainer treadmill and stationary bikebringing the gym home to you. Modern equipment provides peace of mind, including a new 12-year Platinum water heater with an expansion tank and exhaust, a recently replaced well pump and pressure switch, an updated forced air furnace and central AC, and a radon mitigation system with a new fan. A sump pump system with secondary electric and battery backup ensures extra protection.
You'll also enjoy a water softener and 85-gallon pressure tank, as well as an LG front-load washer and dryer for added convenience.
This home also features a comprehensive security system, including a Ring-enabled video doorbell, motion-activated exterior cameras, and door and window sensorsoffering you added peace of mind whether you're home or away. Whether you're enjoying the tranquility of nature, entertaining friends on the deck, or
relaxing in the comfort of your fully upgraded home, this lakefront gem offers the best of Michigan Living.







