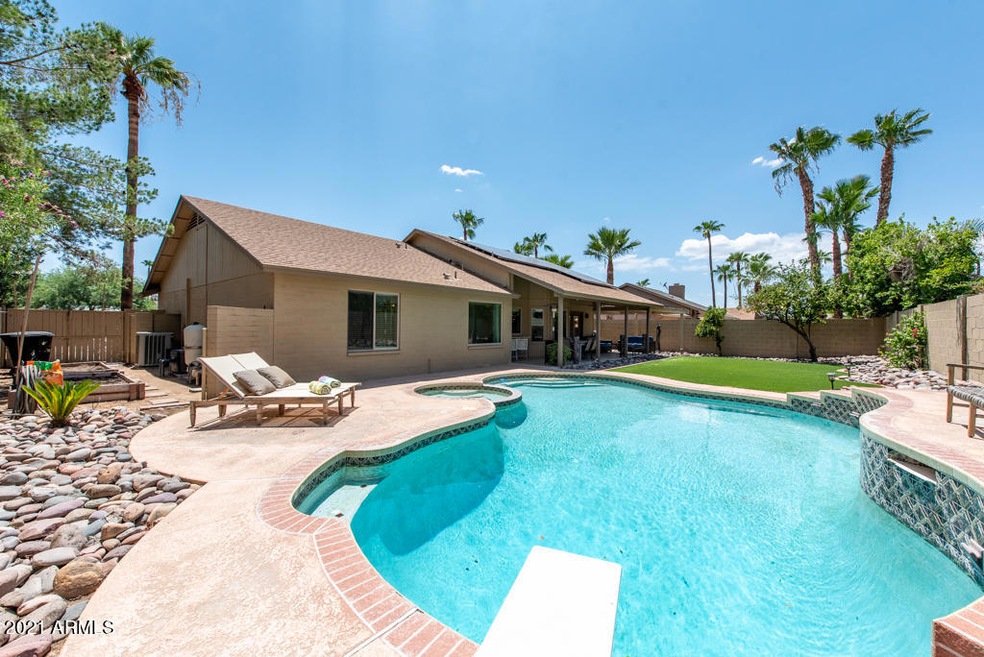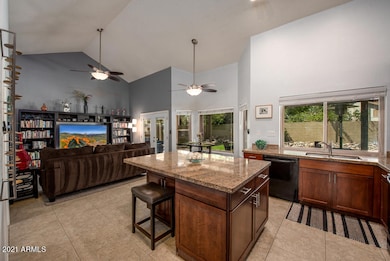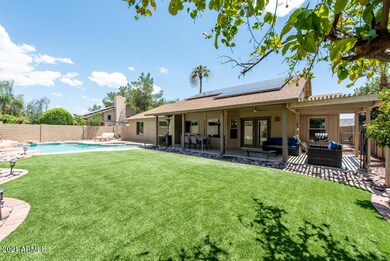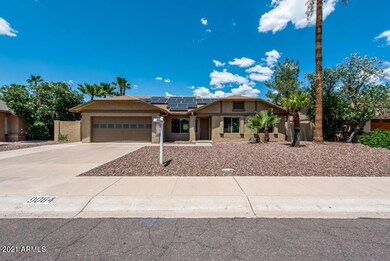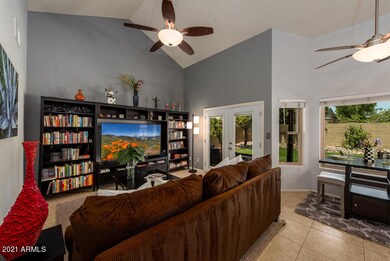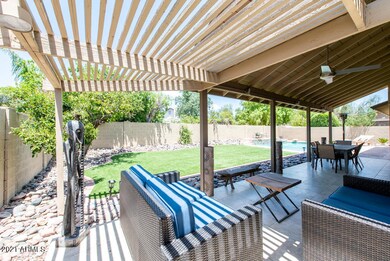
9084 E Friess Dr Scottsdale, AZ 85260
Horizons NeighborhoodEstimated Value: $732,582 - $796,000
Highlights
- Heated Spa
- Solar Power System
- Granite Countertops
- Redfield Elementary School Rated A
- Vaulted Ceiling
- No HOA
About This Home
As of September 2021Soaring ceilings with open concept floor plan. Generous great room connects to gorgeous kitchen with wood cabinetry, slab granite countertops, island, and bright natural light. Guest casita with separate exterior entrance, and direct entrance through home, with sitting area, and en-suite bath with shower. Inviting foyer with dining area. Spacious master suite with walk in closet and large master bath with endless counter space. Two more large bedrooms share hall bath. Pool, spa, and no mow grassy play area. Solar powered for an average electric bill of only $30/mo, Newly painted exterior, and new carpeting. Nearby Redfield Elementary School and Thunderbird Park. New Milgard Low-E argon gas windows installed Nov 2020, and French door with between pane louvers for extra energy efficiency.
Last Agent to Sell the Property
RE/MAX Fine Properties License #SA648069000 Listed on: 08/01/2021

Co-Listed By
William Fuchs
RE/MAX Fine Properties License #BR537921000
Home Details
Home Type
- Single Family
Est. Annual Taxes
- $1,975
Year Built
- Built in 1985
Lot Details
- 8,013 Sq Ft Lot
- Block Wall Fence
- Artificial Turf
- Sprinklers on Timer
Parking
- 2 Car Direct Access Garage
- 3 Open Parking Spaces
- Garage Door Opener
Home Design
- Wood Frame Construction
- Composition Roof
- Stucco
Interior Spaces
- 1,943 Sq Ft Home
- 1-Story Property
- Vaulted Ceiling
- Ceiling Fan
- Double Pane Windows
- Low Emissivity Windows
- Vinyl Clad Windows
- Solar Screens
- Washer and Dryer Hookup
Kitchen
- Eat-In Kitchen
- Built-In Microwave
- Kitchen Island
- Granite Countertops
Flooring
- Carpet
- Tile
Bedrooms and Bathrooms
- 4 Bedrooms
- Primary Bathroom is a Full Bathroom
- 3 Bathrooms
- Dual Vanity Sinks in Primary Bathroom
Pool
- Heated Spa
- Heated Pool
- Diving Board
Schools
- Redfield Elementary School
- Desert Canyon Middle School
- Desert Mountain High School
Utilities
- Central Air
- Heating Available
- Propane
- High Speed Internet
- Cable TV Available
Additional Features
- No Interior Steps
- Solar Power System
- Property is near a bus stop
Community Details
- No Home Owners Association
- Association fees include no fees
- Scottsdale Vista North Subdivision
Listing and Financial Details
- Tax Lot 747
- Assessor Parcel Number 217-15-176
Ownership History
Purchase Details
Home Financials for this Owner
Home Financials are based on the most recent Mortgage that was taken out on this home.Purchase Details
Purchase Details
Home Financials for this Owner
Home Financials are based on the most recent Mortgage that was taken out on this home.Purchase Details
Home Financials for this Owner
Home Financials are based on the most recent Mortgage that was taken out on this home.Purchase Details
Purchase Details
Purchase Details
Home Financials for this Owner
Home Financials are based on the most recent Mortgage that was taken out on this home.Purchase Details
Home Financials for this Owner
Home Financials are based on the most recent Mortgage that was taken out on this home.Similar Homes in Scottsdale, AZ
Home Values in the Area
Average Home Value in this Area
Purchase History
| Date | Buyer | Sale Price | Title Company |
|---|---|---|---|
| Ganguly Sandipan | $655,000 | Premier Title Agency | |
| Romoser Heather A | -- | None Available | |
| Awe Heather A | $360,000 | Fidelity Natl Title Agency | |
| Awe Heather A | -- | Fidelity Natl Title Agency | |
| Carlson Jay Ross | -- | Capital Title Agency Inc | |
| Iaamm Properties Llc | -- | -- | |
| Carlson Jay R | $305,000 | Capital Title Agency Inc | |
| Samsky John R | $129,900 | Network Escrow & Title Agenc |
Mortgage History
| Date | Status | Borrower | Loan Amount |
|---|---|---|---|
| Previous Owner | Awe Heather A | $200,000 | |
| Previous Owner | Awe Heather A | $200,000 | |
| Previous Owner | Carlson Jay R | $244,000 | |
| Previous Owner | Samsky John R | $103,900 |
Property History
| Date | Event | Price | Change | Sq Ft Price |
|---|---|---|---|---|
| 09/17/2021 09/17/21 | Sold | $655,000 | +4.8% | $337 / Sq Ft |
| 08/09/2021 08/09/21 | Pending | -- | -- | -- |
| 08/01/2021 08/01/21 | For Sale | $625,000 | +73.6% | $322 / Sq Ft |
| 08/22/2014 08/22/14 | Sold | $360,000 | -4.0% | $195 / Sq Ft |
| 07/17/2014 07/17/14 | Pending | -- | -- | -- |
| 06/16/2014 06/16/14 | For Sale | $375,000 | 0.0% | $203 / Sq Ft |
| 06/16/2014 06/16/14 | Price Changed | $375,000 | +4.2% | $203 / Sq Ft |
| 06/06/2014 06/06/14 | Pending | -- | -- | -- |
| 06/03/2014 06/03/14 | For Sale | $360,000 | -- | $195 / Sq Ft |
Tax History Compared to Growth
Tax History
| Year | Tax Paid | Tax Assessment Tax Assessment Total Assessment is a certain percentage of the fair market value that is determined by local assessors to be the total taxable value of land and additions on the property. | Land | Improvement |
|---|---|---|---|---|
| 2025 | $1,940 | $28,395 | -- | -- |
| 2024 | $2,307 | $27,043 | -- | -- |
| 2023 | $2,307 | $47,070 | $9,410 | $37,660 |
| 2022 | $2,192 | $36,610 | $7,320 | $29,290 |
| 2021 | $1,993 | $34,970 | $6,990 | $27,980 |
| 2020 | $1,975 | $32,530 | $6,500 | $26,030 |
| 2019 | $1,919 | $29,830 | $5,960 | $23,870 |
| 2018 | $1,875 | $28,930 | $5,780 | $23,150 |
| 2017 | $1,770 | $27,300 | $5,460 | $21,840 |
| 2016 | $1,725 | $25,650 | $5,130 | $20,520 |
| 2015 | $1,668 | $23,980 | $4,790 | $19,190 |
Agents Affiliated with this Home
-
Derek Galli

Seller's Agent in 2021
Derek Galli
RE/MAX
(480) 538-5388
6 in this area
51 Total Sales
-

Seller Co-Listing Agent in 2021
William Fuchs
RE/MAX
(480) 205-5888
-
Marnie Rosenthal

Buyer's Agent in 2021
Marnie Rosenthal
Compass
(480) 298-2971
1 in this area
68 Total Sales
-

Seller's Agent in 2014
Mark Antonino
Realty One Group
(602) 705-4500
Map
Source: Arizona Regional Multiple Listing Service (ARMLS)
MLS Number: 6273432
APN: 217-15-176
- 9125 E Gelding Dr
- 9014 E Sharon Dr
- 8894 E Sheena Dr
- 14145 N 92nd St Unit 2004
- 14145 N 92nd St Unit 1084
- 14145 N 92nd St Unit 1158
- 14145 N 92nd St Unit 2046
- 14145 N 92nd St Unit 1031
- 14145 N 92nd St Unit 1052
- 9039 E Winchcomb Dr
- 13593 N 91st Way
- 13533 N 91st Way
- 8826 E Palm Ridge Dr
- 14000 N 94th St Unit 1031
- 14000 N 94th St Unit 1008
- 14000 N 94th St Unit 1085
- 14000 N 94th St Unit 3190
- 14000 N 94th St Unit 2144
- 14000 N 94th St Unit 1102
- 14000 N 94th St Unit 1037
- 9084 E Friess Dr
- 9072 E Friess Dr
- 9096 E Friess Dr
- 14126 N 90th Place
- 14110 N 90th Place
- 9083 E Friess Dr
- 9095 E Friess Dr
- 9056 E Friess Dr
- 9071 E Friess Dr
- 14142 N 90th Place
- 9055 E Friess Dr
- 14115 N 90th Place
- 9044 E Friess Dr
- 13920 N 91st St
- 14158 N 90th Place
- 9043 E Friess Dr
- 9094 E Sheena Dr
- 9078 E Sheena Dr
- 14147 N 90th Place
- 14131 N 90th Place
