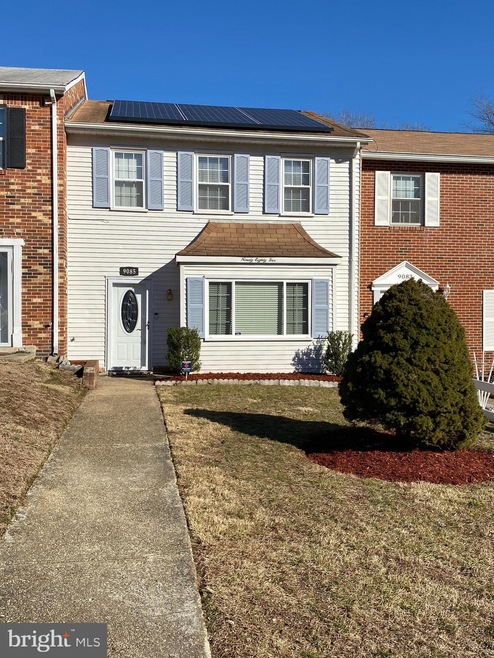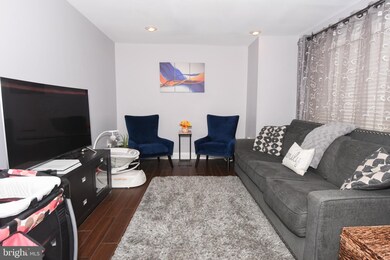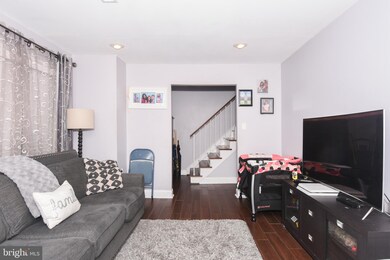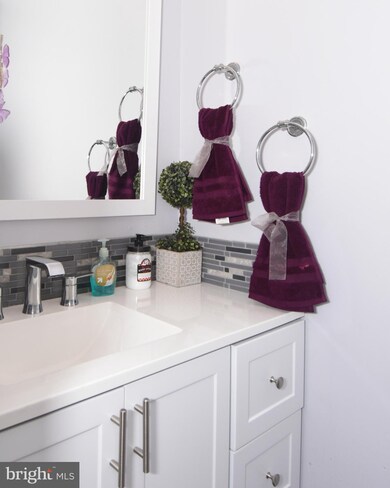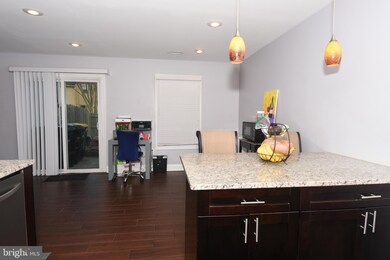
9085 Florin Way Upper Marlboro, MD 20772
Estimated Value: $327,000 - $344,000
Highlights
- Colonial Architecture
- Stainless Steel Appliances
- Walk-In Closet
- Community Pool
- Eat-In Kitchen
- Recessed Lighting
About This Home
As of March 2021Step into this wonderful 2-level townhome! It's in excellent condition and the owner has tastefully decorated it throughout. Beautiful wood flooring on the main level, a spacious living room, large dining and kitchen areas, a gourmet kitchen with stainless steel appliances, granite countertops, and upgraded cabinetry. Upstairs is a spacious owner's bedroom with walk-in closet, 2 additional bedrooms, and a full bathroom. This one definitely won't last long!
Townhouse Details
Home Type
- Townhome
Est. Annual Taxes
- $2,962
Year Built
- Built in 1979
Lot Details
- 2,057
HOA Fees
- $83 Monthly HOA Fees
Home Design
- Colonial Architecture
- Vinyl Siding
Interior Spaces
- 1,378 Sq Ft Home
- Property has 2 Levels
- Recessed Lighting
- Combination Kitchen and Dining Room
- Carpet
Kitchen
- Eat-In Kitchen
- Electric Oven or Range
- Ice Maker
- Dishwasher
- Stainless Steel Appliances
- Disposal
Bedrooms and Bathrooms
- 3 Bedrooms
- Walk-In Closet
Laundry
- Dryer
- Washer
Parking
- On-Street Parking
- 2 Assigned Parking Spaces
Utilities
- Central Air
- Heat Pump System
- Vented Exhaust Fan
- Electric Water Heater
Additional Features
- Solar Heating System
- 2,057 Sq Ft Lot
Listing and Financial Details
- Tax Lot 73
- Assessor Parcel Number 17151751551
Community Details
Overview
- Brandywine Country & Brandywine Station HOA
- Brandywine Country Subdivision
Recreation
- Community Pool
Ownership History
Purchase Details
Home Financials for this Owner
Home Financials are based on the most recent Mortgage that was taken out on this home.Purchase Details
Home Financials for this Owner
Home Financials are based on the most recent Mortgage that was taken out on this home.Purchase Details
Home Financials for this Owner
Home Financials are based on the most recent Mortgage that was taken out on this home.Purchase Details
Purchase Details
Home Financials for this Owner
Home Financials are based on the most recent Mortgage that was taken out on this home.Purchase Details
Home Financials for this Owner
Home Financials are based on the most recent Mortgage that was taken out on this home.Purchase Details
Purchase Details
Purchase Details
Home Financials for this Owner
Home Financials are based on the most recent Mortgage that was taken out on this home.Purchase Details
Home Financials for this Owner
Home Financials are based on the most recent Mortgage that was taken out on this home.Purchase Details
Purchase Details
Similar Homes in Upper Marlboro, MD
Home Values in the Area
Average Home Value in this Area
Purchase History
| Date | Buyer | Sale Price | Title Company |
|---|---|---|---|
| Markham Larita Monique | $280,000 | Cardinal Title Group Llc | |
| Stewart Arkeba | $203,000 | Brennan Title Company | |
| Greater Washington Real Estate Investors | $90,800 | Flg Title Company Llc | |
| Federal National Mortgage Association | $258,859 | None Available | |
| Jones Carla M | $266,000 | -- | |
| Jones Carla M | $266,000 | -- | |
| Elliott Ronald K | -- | -- | |
| Elliott Ronald K | -- | -- | |
| Elliott Ronald K | $205,000 | -- | |
| Elliott Ronald K | $205,000 | -- | |
| Douglas Marquette | $165,000 | -- | |
| Winbush Lisa W | $102,950 | -- |
Mortgage History
| Date | Status | Borrower | Loan Amount |
|---|---|---|---|
| Open | Markham Larita Monique | $282,828 | |
| Previous Owner | Stewart Arkeba | $207,142 | |
| Previous Owner | Douglas Marquette | $266,000 | |
| Previous Owner | Jones Carla M | $266,000 | |
| Previous Owner | Elliott Ronald K | $112,000 | |
| Previous Owner | Douglas Marquette | $164,000 | |
| Previous Owner | Elliott Ronald K | $164,000 | |
| Previous Owner | Elliott Ronald K | $41,000 |
Property History
| Date | Event | Price | Change | Sq Ft Price |
|---|---|---|---|---|
| 03/30/2021 03/30/21 | Sold | $280,000 | 0.0% | $203 / Sq Ft |
| 02/25/2021 02/25/21 | Pending | -- | -- | -- |
| 02/24/2021 02/24/21 | For Sale | $280,000 | +37.9% | $203 / Sq Ft |
| 08/16/2013 08/16/13 | Sold | $203,000 | 0.0% | $147 / Sq Ft |
| 07/13/2013 07/13/13 | Off Market | $203,000 | -- | -- |
| 07/12/2013 07/12/13 | Pending | -- | -- | -- |
| 07/10/2013 07/10/13 | For Sale | $199,900 | -1.5% | $145 / Sq Ft |
| 07/10/2013 07/10/13 | Off Market | $203,000 | -- | -- |
| 07/02/2013 07/02/13 | For Sale | $199,900 | 0.0% | $145 / Sq Ft |
| 06/07/2013 06/07/13 | Price Changed | $199,900 | -1.5% | $145 / Sq Ft |
| 06/06/2013 06/06/13 | Off Market | $203,000 | -- | -- |
| 06/06/2013 06/06/13 | Pending | -- | -- | -- |
| 06/03/2013 06/03/13 | Price Changed | $194,900 | -2.5% | $141 / Sq Ft |
| 05/28/2013 05/28/13 | For Sale | $199,900 | -1.5% | $145 / Sq Ft |
| 05/17/2013 05/17/13 | Pending | -- | -- | -- |
| 05/17/2013 05/17/13 | Off Market | $203,000 | -- | -- |
| 05/16/2013 05/16/13 | Price Changed | $199,900 | +5.3% | $145 / Sq Ft |
| 05/14/2013 05/14/13 | Price Changed | $189,900 | 0.0% | $138 / Sq Ft |
| 05/14/2013 05/14/13 | For Sale | $189,900 | -6.5% | $138 / Sq Ft |
| 05/07/2013 05/07/13 | Off Market | $203,000 | -- | -- |
| 05/07/2013 05/07/13 | For Sale | $199,900 | +120.2% | $145 / Sq Ft |
| 02/28/2013 02/28/13 | Sold | $90,800 | -16.7% | $66 / Sq Ft |
| 02/07/2013 02/07/13 | Pending | -- | -- | -- |
| 01/28/2013 01/28/13 | Price Changed | $109,000 | -12.1% | $79 / Sq Ft |
| 12/21/2012 12/21/12 | For Sale | $124,000 | -- | $90 / Sq Ft |
Tax History Compared to Growth
Tax History
| Year | Tax Paid | Tax Assessment Tax Assessment Total Assessment is a certain percentage of the fair market value that is determined by local assessors to be the total taxable value of land and additions on the property. | Land | Improvement |
|---|---|---|---|---|
| 2024 | $3,491 | $245,000 | $0 | $0 |
| 2023 | $3,327 | $215,000 | $0 | $0 |
| 2022 | $3,139 | $185,000 | $75,000 | $110,000 |
| 2021 | $3,139 | $185,000 | $75,000 | $110,000 |
| 2020 | $3,139 | $185,000 | $75,000 | $110,000 |
| 2019 | $2,702 | $188,700 | $100,000 | $88,700 |
| 2018 | $3,020 | $180,900 | $0 | $0 |
| 2017 | $2,846 | $173,100 | $0 | $0 |
| 2016 | -- | $165,300 | $0 | $0 |
| 2015 | $2,847 | $165,300 | $0 | $0 |
| 2014 | $2,847 | $165,300 | $0 | $0 |
Agents Affiliated with this Home
-
Lesa Frye

Seller's Agent in 2021
Lesa Frye
Samson Properties
(202) 498-6696
2 in this area
27 Total Sales
-
Rannard Edwards

Buyer's Agent in 2021
Rannard Edwards
Own Real Estate
(240) 832-4066
10 in this area
131 Total Sales
-
Sam Benkirane

Seller's Agent in 2013
Sam Benkirane
Proplocate Realty, LLC
(703) 864-2947
4 Total Sales
-
Mike Lavin

Seller's Agent in 2013
Mike Lavin
Home Source Real Estate Solutions
(301) 938-2980
1 in this area
41 Total Sales
-
K
Buyer's Agent in 2013
Karen Copeland
Affinity Realty Group, LLC
Map
Source: Bright MLS
MLS Number: MDPG2000084
APN: 15-1751551
- 9083 Florin Way
- 12507 Woodstock Dr E
- 8636 Binghampton Place
- 12812 Marlton Center Dr
- 9113 Fairhaven Ave
- 8621 Binghampton Place
- 12921 Marlton Center Dr
- 12921 Sweet Christina Ct
- 9207 Midland Turn
- 12736 Wedgedale Ct
- 12458 Old Colony Dr
- 9302 Fairhaven Ave
- 9416 Midland Turn
- 9306 Southmoor Ct
- 12406 Old Colony Dr
- 12810 Carousel Ct
- 0 Trumps Hill Rd Unit MDPG2145194
- 0 Trumps Hill Rd Unit MDPG2125080
- 9318 Fairhaven Ave
- 11919 Berrybrook Terrace
- 9085 Florin Way
- 9087 Florin Way
- 9089 Florin Way
- 9081 Florin Way
- 9091 Florin Way
- 9093 Florin Way
- 9079 Florin Way
- 9095 Florin Way
- 9009 Cheval Ln
- 9011 Cheval Ln
- 9013 Cheval Ln
- 9077 Florin Way
- 9007 Cheval Ln
- 9015 Cheval Ln
- 9005 Cheval Ln
- 9003 Cheval Ln
- 9075 Florin Way
- 9001 Cheval Ln
- 9084 Florin Way
- 9082 Florin Way
