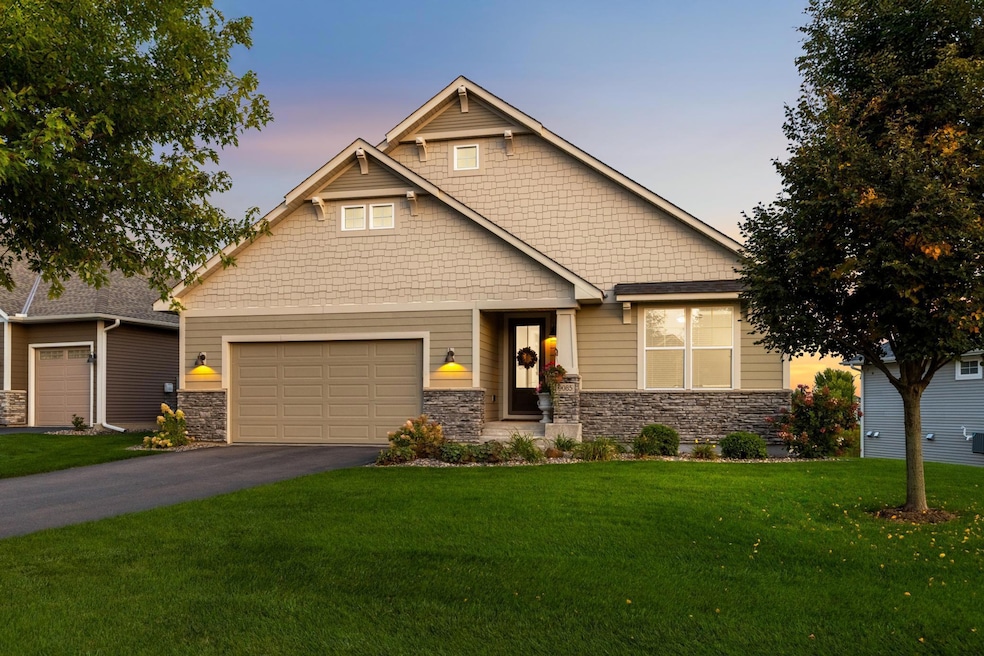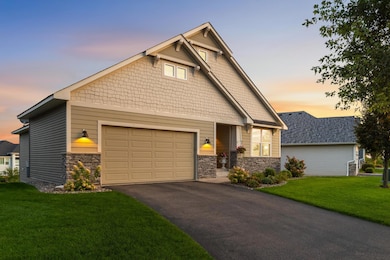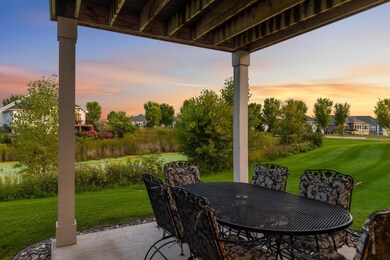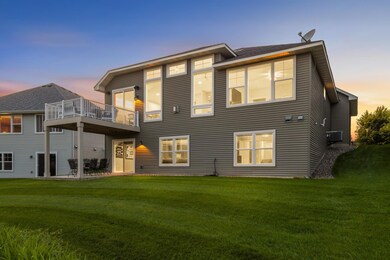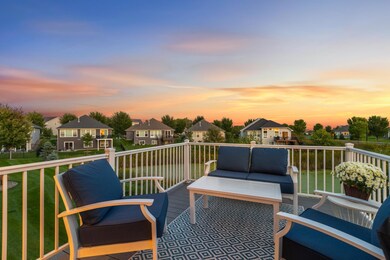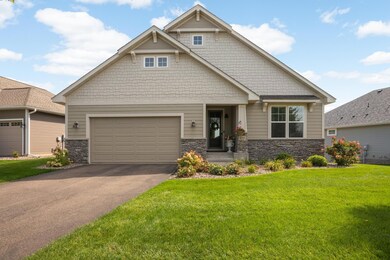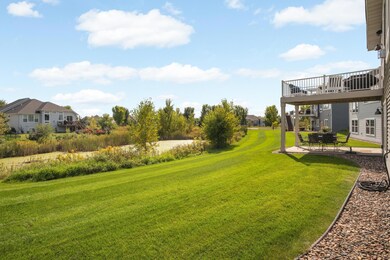9085 Jade Ct N Lake Elmo, MN 55042
Estimated payment $3,948/month
Highlights
- Home fronts a pond
- Vaulted Ceiling
- Home Office
- Lisbon Regional High School Rated 10
- Mud Room
- Stainless Steel Appliances
About This Home
True single-level living meets low-maintenance style and space in this 3-bed, 3-bath rambler tucked into a quiet Lake Elmo cul-de-sac. This thoughtfully designed, 2016-built home offers over 3,250 finished square feet, including a bright main level with soaring 12-foot vaulted ceilings, timeless engineered hardwoods, and a seamless open-concept kitchen featuring granite countertops and stainless appliances. The private primary suite is set apart behind a pocket door and includes a generous walk-in closet and full bath. A second main-level bedroom, full bath, and separate office provide flexibility for guests and remote work. The attached 2-car garage is finished and drywalled, with extra-high 11-foot ceilings for parking and storage. Downstairs, a fully finished walkout level features a wet bar with granite countertops, a second dishwasher, and a beverage fridge, opening into a spacious family room ideal for entertaining. The lower level also includes a third bedroom, a pass-through 3/4 bath, and a massive storage/mechanical room with 500+ square feet of future finishing potential. Enjoy sunset views from the composite deck overlooking the pond, or relax on the lower patio. With HOA-covered lawn and snow services, you'll have more time to explore nearby Stonegate, Hammes, and Ivywood Parks - just minutes from the shops at Tamarack Village. At 9085 Jade Court N, top-tier finishes meet effortless practicality to offer the finest in suburban Lake Elmo living.
Home Details
Home Type
- Single Family
Est. Annual Taxes
- $6,371
Year Built
- Built in 2016
Lot Details
- 8,328 Sq Ft Lot
- Lot Dimensions are 38x41x130x47x129
- Home fronts a pond
- Cul-De-Sac
- Irregular Lot
- Sprinkler System
- Few Trees
HOA Fees
- $248 Monthly HOA Fees
Parking
- 2 Car Attached Garage
- Garage Door Opener
Home Design
- Architectural Shingle Roof
- Vinyl Siding
Interior Spaces
- 1-Story Property
- Wet Bar
- Vaulted Ceiling
- Self Contained Fireplace Unit Or Insert
- Gas Fireplace
- Mud Room
- Entrance Foyer
- Family Room
- Living Room with Fireplace
- Dining Room
- Home Office
- Storage Room
- Utility Room
Kitchen
- Range
- Microwave
- Dishwasher
- Wine Cooler
- Stainless Steel Appliances
- Disposal
Bedrooms and Bathrooms
- 3 Bedrooms
- En-Suite Bathroom
- Walk-In Closet
Laundry
- Laundry Room
- Dryer
- Washer
Finished Basement
- Walk-Out Basement
- Basement Fills Entire Space Under The House
- Sump Pump
- Drain
- Basement Window Egress
Utilities
- Forced Air Heating and Cooling System
- 200+ Amp Service
- Electric Water Heater
- Water Softener is Owned
Additional Features
- Air Exchanger
- Shared Waterfront
Community Details
- Association fees include lawn care, professional mgmt, trash, snow removal
- Associa Minnesota Association, Phone Number (763) 225-6400
- Boulder Ponds Subdivision
Listing and Financial Details
- Assessor Parcel Number 3402921320015
Map
Home Values in the Area
Average Home Value in this Area
Tax History
| Year | Tax Paid | Tax Assessment Tax Assessment Total Assessment is a certain percentage of the fair market value that is determined by local assessors to be the total taxable value of land and additions on the property. | Land | Improvement |
|---|---|---|---|---|
| 2024 | $6,426 | $604,700 | $150,000 | $454,700 |
| 2023 | $6,426 | $617,400 | $165,000 | $452,400 |
| 2022 | $5,636 | $608,300 | $175,300 | $433,000 |
| 2021 | $5,388 | $504,800 | $145,500 | $359,300 |
| 2020 | $4,492 | $510,000 | $147,500 | $362,500 |
| 2019 | $4,190 | $411,100 | $125,000 | $286,100 |
| 2018 | $4,224 | $394,000 | $125,000 | $269,000 |
| 2017 | $744 | $389,400 | $125,000 | $264,400 |
| 2016 | $254 | $115,500 | $115,500 | $0 |
| 2015 | -- | $0 | $0 | $0 |
Property History
| Date | Event | Price | List to Sale | Price per Sq Ft |
|---|---|---|---|---|
| 10/26/2025 10/26/25 | Pending | -- | -- | -- |
| 09/19/2025 09/19/25 | For Sale | $600,000 | -- | $184 / Sq Ft |
Purchase History
| Date | Type | Sale Price | Title Company |
|---|---|---|---|
| Warranty Deed | $179,900 | Title Smart Inc | |
| Limited Warranty Deed | $125,000 | Custom Home Builders Title |
Mortgage History
| Date | Status | Loan Amount | Loan Type |
|---|---|---|---|
| Open | $320,000 | New Conventional | |
| Previous Owner | $249,900 | Construction |
Source: NorthstarMLS
MLS Number: 6774554
APN: 34-029-21-32-0015
- 9109 Jade Cir N
- 8824 Upper 7th Place N
- Athens Plan at Inwood Townhomes - City Collection
- Barcelona Plan at Inwood Townhomes - City Collection
- Athens II Plan at Inwood Townhomes - City Collection
- Capri Plan at Inwood Townhomes - City Collection
- 829 Jasmine Ave N
- 8779 Upper 7th Place N
- 9616 4th St N
- 9650 4th St N
- 201 Pendryn Hill Curve
- 9652 4th Street Ln N
- 9249 Troon Ct
- 9245 Troon Ct
- 212 Junco Rd N
- 8762 Irving Blvd N
- 9872 5th Street Ln N
- 9888 5th Street Ln N
- 9903 5th Street Ln N
- 9925 5th Street Ln N
