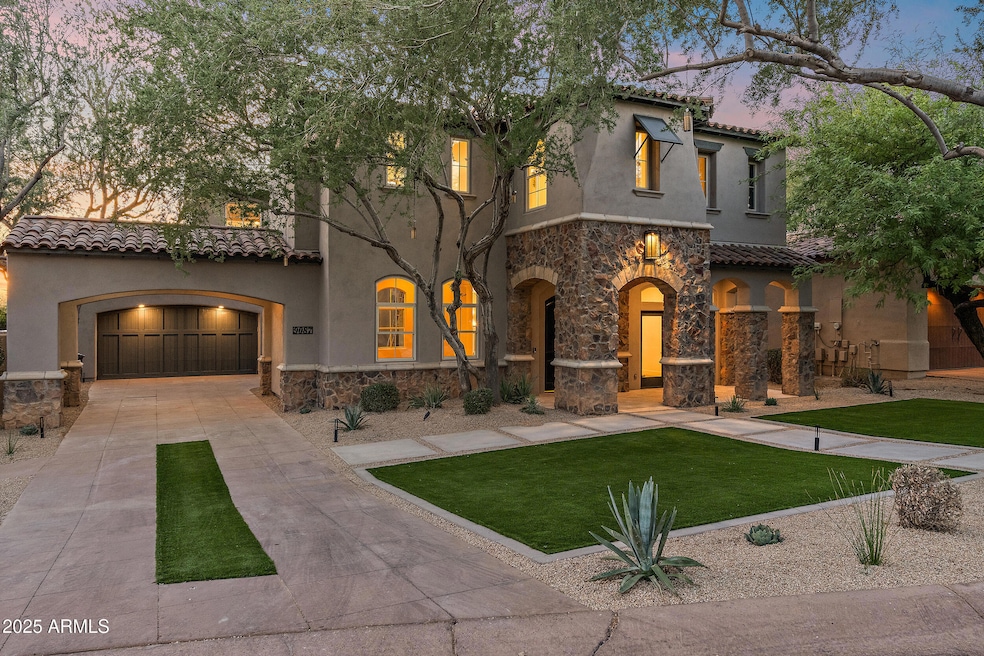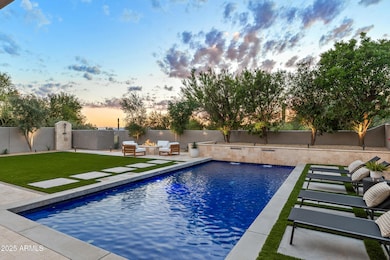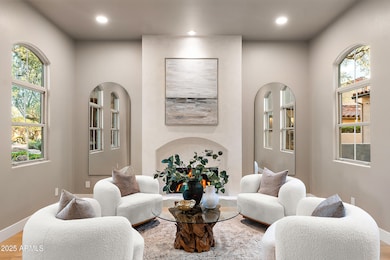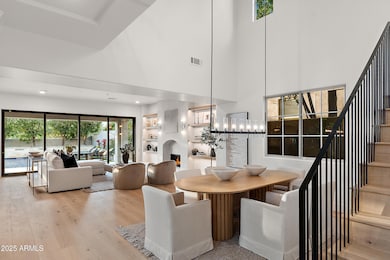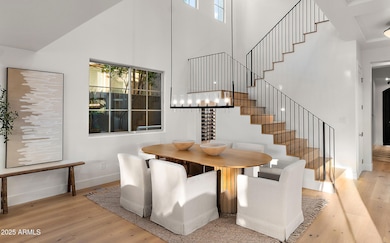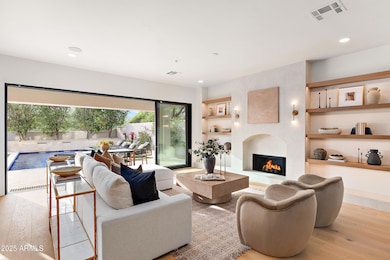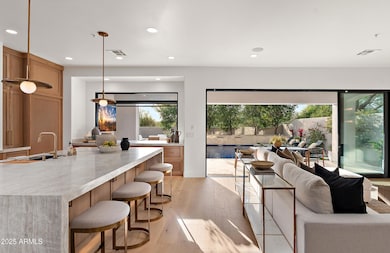9087 E Mountain Spring Rd Scottsdale, AZ 85255
DC Ranch NeighborhoodEstimated payment $18,662/month
Highlights
- Golf Course Community
- Fitness Center
- Gated Community
- Copper Ridge School Rated A
- Private Pool
- Mountain View
About This Home
Discover a reimagined DC Ranch estate where sophistication, style, & modern design converge. Crafted for unforgettable entertaining & ease of day-to-day living, the open concept floor plan is anchored by a chef's kitchen featuring high-end SubZero & Wolf appliances, dual dishwashers, ice maker, beverage fridge, & dramatic Taj Mahal quartzite waterfall island. Seamless indoor-outdoor living unfolds through a 4-panel slider & 6-foot panoramic accordion window, complete w/ bar seating & poolside views. Step outside to the entertainer's paradise, complete w/ resort-style amenities: pool w/ 2 water features, built-in BBQ & cook station, outdoor fire pit, misting system, tree lighting, & manicured landscaping. Take in breathtaking city and mountain views, where every evening offers the best sunsets as your backdrop & relax in the private courtyard w/ turf, pavers, fountains, & custom gates. Elevated finishes include 9.5" hardwood floors, fluted limestone & tumbled travertine accents, designer lighting, custom fireplaces, wine room, & flexible media/bonus room. Spa-inspired primary retreat delivers everyday indulgence w/ soaking tub, floor-to-ceiling shower, marble vanities, oversized closet, & private coffee bar. Expansive laundry w/ dual stacked washer/dryer sets enhances convenience for daily living. Enjoy year-round comfort w/ 2 brand-new AC/HVAC systems, ensuring efficient climate control throughout the home. Additional upgrades include a 3-car garage w/ epoxy floors & bonus fridge/freezer, full smart-home automation w/ mobile-controlled security, cameras, lighting & climate control, + an indoor/outdoor Sonos-powered multi-zone surround system. Residents also enjoy DC Ranch's premier amenities including pools, fitness, tennis, parks & community events.
Home Details
Home Type
- Single Family
Est. Annual Taxes
- $6,742
Year Built
- Built in 1998
Lot Details
- 9,572 Sq Ft Lot
- Cul-De-Sac
- Desert faces the front and back of the property
- Block Wall Fence
- Artificial Turf
- Private Yard
HOA Fees
- $408 Monthly HOA Fees
Parking
- 3 Car Direct Access Garage
- 6 Open Parking Spaces
- 2 Carport Spaces
- Tandem Garage
- Garage Door Opener
Home Design
- Wood Frame Construction
- Tile Roof
- Stone Exterior Construction
- Stucco
Interior Spaces
- 4,014 Sq Ft Home
- 1-Story Property
- Fireplace
- Mountain Views
- Smart Home
Kitchen
- Eat-In Kitchen
- Built-In Microwave
- Wolf Appliances
- Kitchen Island
Flooring
- Wood
- Carpet
Bedrooms and Bathrooms
- 5 Bedrooms
- Primary Bathroom is a Full Bathroom
- 4 Bathrooms
- Dual Vanity Sinks in Primary Bathroom
- Soaking Tub
- Bathtub With Separate Shower Stall
Outdoor Features
- Private Pool
- Covered Patio or Porch
- Built-In Barbecue
Schools
- Copper Ridge Elementary And Middle School
- Chaparral High School
Utilities
- Central Air
- Heating System Uses Natural Gas
- High Speed Internet
- Cable TV Available
Listing and Financial Details
- Tax Lot 5
- Assessor Parcel Number 217-62-366
Community Details
Overview
- Association fees include ground maintenance
- DC Ranch HOA, Phone Number (480) 513-1500
- Built by Camelot
- DC Ranch Parcel 2.10 Subdivision
Recreation
- Golf Course Community
- Tennis Courts
- Pickleball Courts
- Community Playground
- Fitness Center
- Heated Community Pool
- Community Spa
- Bike Trail
Additional Features
- Recreation Room
- Gated Community
Map
Home Values in the Area
Average Home Value in this Area
Tax History
| Year | Tax Paid | Tax Assessment Tax Assessment Total Assessment is a certain percentage of the fair market value that is determined by local assessors to be the total taxable value of land and additions on the property. | Land | Improvement |
|---|---|---|---|---|
| 2025 | $6,975 | $102,575 | -- | -- |
| 2024 | $6,567 | $97,690 | -- | -- |
| 2023 | $6,567 | $110,800 | $22,160 | $88,640 |
| 2022 | $6,205 | $89,450 | $17,890 | $71,560 |
| 2021 | $6,624 | $90,620 | $18,120 | $72,500 |
| 2020 | $6,564 | $80,370 | $16,070 | $64,300 |
| 2019 | $6,698 | $81,010 | $16,200 | $64,810 |
| 2018 | $6,482 | $80,150 | $16,030 | $64,120 |
| 2017 | $6,198 | $80,070 | $16,010 | $64,060 |
| 2016 | $6,035 | $79,180 | $15,830 | $63,350 |
| 2015 | $5,806 | $74,470 | $14,890 | $59,580 |
Property History
| Date | Event | Price | List to Sale | Price per Sq Ft | Prior Sale |
|---|---|---|---|---|---|
| 10/24/2025 10/24/25 | For Sale | $3,350,000 | +71.8% | $835 / Sq Ft | |
| 06/25/2025 06/25/25 | Off Market | $1,950,000 | -- | -- | |
| 05/15/2025 05/15/25 | Sold | $1,950,000 | -9.3% | $496 / Sq Ft | View Prior Sale |
| 04/25/2025 04/25/25 | Pending | -- | -- | -- | |
| 04/18/2025 04/18/25 | For Sale | $2,150,000 | +19.4% | $547 / Sq Ft | |
| 06/20/2023 06/20/23 | Sold | $1,800,000 | -2.7% | $458 / Sq Ft | View Prior Sale |
| 05/09/2023 05/09/23 | Pending | -- | -- | -- | |
| 04/26/2023 04/26/23 | For Sale | $1,850,000 | +85.9% | $470 / Sq Ft | |
| 03/06/2018 03/06/18 | Sold | $995,000 | 0.0% | $253 / Sq Ft | View Prior Sale |
| 02/01/2018 02/01/18 | Pending | -- | -- | -- | |
| 01/10/2018 01/10/18 | Price Changed | $995,000 | -2.9% | $253 / Sq Ft | |
| 12/22/2017 12/22/17 | For Sale | $1,025,000 | -6.8% | $261 / Sq Ft | |
| 02/26/2016 02/26/16 | Sold | $1,100,000 | -6.4% | $280 / Sq Ft | View Prior Sale |
| 01/23/2016 01/23/16 | Pending | -- | -- | -- | |
| 10/02/2015 10/02/15 | For Sale | $1,175,000 | +11.9% | $299 / Sq Ft | |
| 12/22/2014 12/22/14 | Sold | $1,050,000 | -6.7% | $267 / Sq Ft | View Prior Sale |
| 11/03/2014 11/03/14 | Price Changed | $1,125,000 | -1.3% | $286 / Sq Ft | |
| 10/01/2014 10/01/14 | Price Changed | $1,140,000 | -0.9% | $290 / Sq Ft | |
| 05/14/2014 05/14/14 | For Sale | $1,150,000 | -- | $292 / Sq Ft |
Purchase History
| Date | Type | Sale Price | Title Company |
|---|---|---|---|
| Warranty Deed | $1,950,000 | Title Services Of The Valley | |
| Warranty Deed | $1,800,000 | Arizona Premier Title | |
| Interfamily Deed Transfer | -- | None Available | |
| Warranty Deed | $995,000 | Chicago Title Agency | |
| Warranty Deed | $1,100,000 | First American Title Ins Co | |
| Warranty Deed | $1,050,000 | First American Title | |
| Interfamily Deed Transfer | -- | Stewart Title & Trust Of Pho | |
| Warranty Deed | $830,000 | Stewart Title & Trust Of Pho | |
| Warranty Deed | $880,000 | Fidelity National Title | |
| Quit Claim Deed | -- | -- | |
| Warranty Deed | $820,000 | Lawyers Title Of Arizona Inc | |
| Warranty Deed | -- | Lawyers Title Of Arizona Inc |
Mortgage History
| Date | Status | Loan Amount | Loan Type |
|---|---|---|---|
| Open | $1,462,500 | New Conventional | |
| Previous Owner | $1,620,000 | New Conventional | |
| Previous Owner | $685,000 | New Conventional | |
| Previous Owner | $825,000 | New Conventional | |
| Previous Owner | $840,000 | New Conventional | |
| Previous Owner | $664,000 | Adjustable Rate Mortgage/ARM | |
| Previous Owner | $664,000 | Adjustable Rate Mortgage/ARM | |
| Previous Owner | $530,000 | Purchase Money Mortgage | |
| Previous Owner | $600,000 | New Conventional |
Source: Arizona Regional Multiple Listing Service (ARMLS)
MLS Number: 6927185
APN: 217-62-366
- 9098 E Mohawk Ln
- 8934 E Rusty Spur Place
- 8845 E Sierra Pinta Dr
- 20704 N 90th Place Unit 1065
- 20801 N 90th Place Unit 169
- 20801 N 90th Place Unit 272
- 20801 N 90th Place Unit 107
- 20801 N 90th Place Unit 132
- 20801 N 90th Place Unit 114
- 20801 N 90th Place Unit 253
- 20801 N 90th Place Unit 156
- 9002 E Havasupai Dr
- 8822 E Chino Dr
- 9190 E Hoverland Rd
- 20750 N 87th St Unit 1005
- 20750 N 87th St Unit 2042
- 20750 N 87th St Unit 2139
- 20750 N 87th St Unit 2103
- 19475 N Grayhawk Dr Unit 1037
- 19475 N Grayhawk Dr Unit 1046
- 8890 E Flathorn Dr
- 8882 E Flathorn Dr
- 20704 N 90th Place Unit 1001
- 20704 N 90th Place Unit 1004
- 20704 N 90th Place Unit 1085
- 20704 N 90th Place Unit 1078
- 20801 N 90th Place Unit 169
- 20801 N 90th Place Unit 170
- 9257 E Mohawk Ln
- 20750 N 87th St Unit 2115
- 20750 N 87th St Unit 1081
- 20750 N 87th St Unit 1026
- 20750 N 87th St Unit 2140
- 20750 N 87th St Unit 1098
- 20750 N 87th St Unit 1047
- 20750 N 87th St Unit 1065
- 20750 N 87th St Unit 2031
- 20750 N 87th St Unit 1049
- 20750 N 87th St Unit 2043
- 20750 N 87th St Unit 1123
