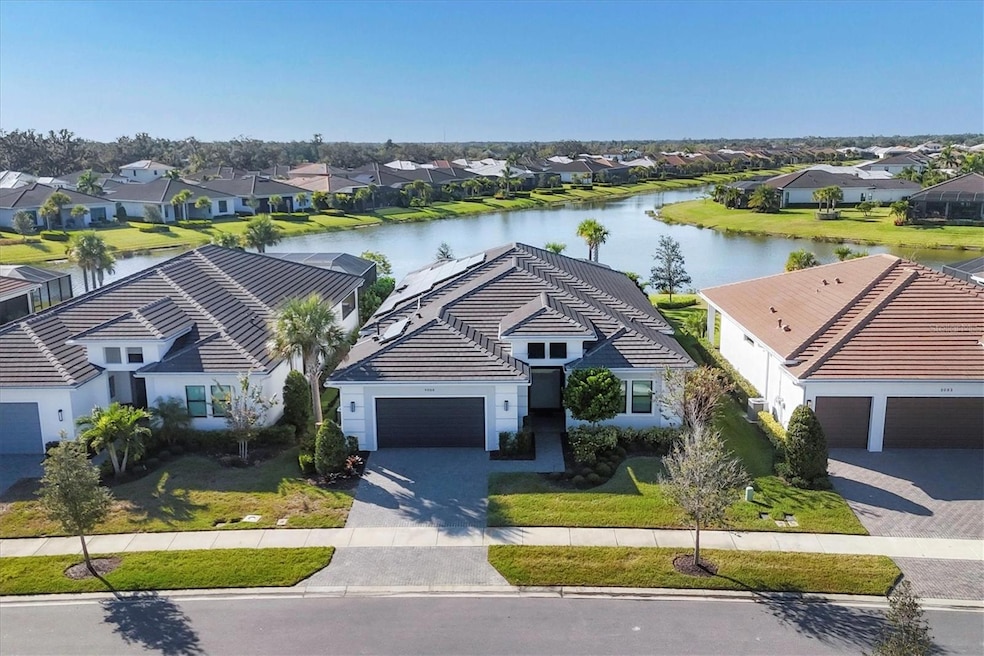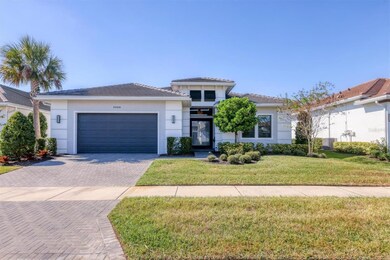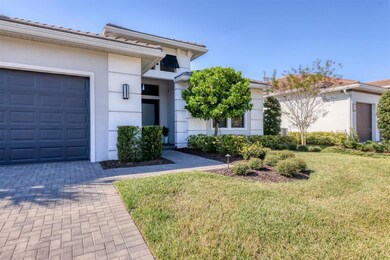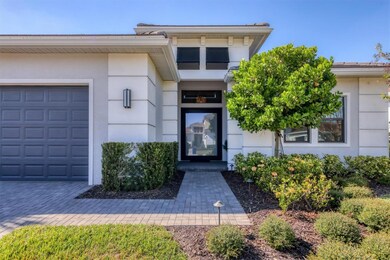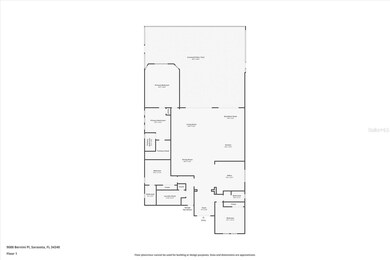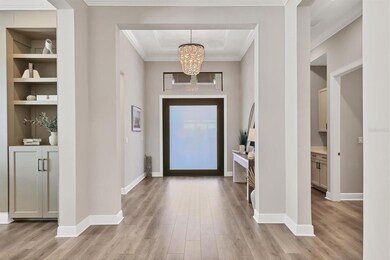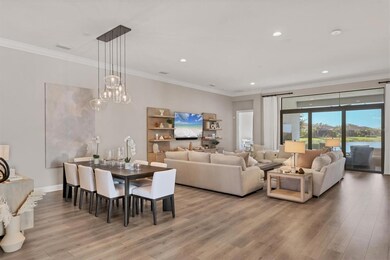9088 Bernini Place Sarasota, FL 34240
Estimated payment $8,397/month
Highlights
- Fitness Center
- Heated In Ground Pool
- Pond View
- Tatum Ridge Elementary School Rated A-
- Gated Community
- Clubhouse
About This Home
Welcome to 9088 Bernini Place a move-in-ready, open-concept home that truly has it all, offering three bedrooms, a den/office, three full bathrooms, and a heated pool/spa with tranquil water views. Located in the gated Artistry community, the home was built in 2022 and comes complete with Impact Windows and Doors, a Tesla Solar System to reduce your electric costs, a Whole-House Generac Generator for peace of mind, a Panoramic Lanai Screen and Summer Kitchen for enhanced outdoor living, Built-in Speakers in the Living Room and Covered Lanai, a Water Softener, Central Vacuum, Alarm System with Cameras, and Natural Gas. As you arrive, you will notice the paver driveway/walkway leading to the covered front porch & custom-built front door. This unique one-piece door not only elevates the home’s curb appeal but also offers privacy or transparency at the click of a button. Upon entering, you are greeted by Luxury Vinyl Flooring that runs throughout the home, with tile in the bathrooms. A tray ceiling in the foyer and crown molding throughout the main living areas and primary bedroom add a touch of elegance. Recessed lighting is found in every area of the home, providing ample lighting in addition to designer-selected light fixtures throughout, with large windows and exterior doors inviting plenty of natural light inside. The stunning kitchen features an expansive waterfall island with quartz countertops that continue seamlessly into the backsplash. An abundance of soft-close cabinetry in two-tone colors ensures ample storage with thoughtful design touches, complemented by over-cabinet and under-cabinet lighting. For the chef in the home, there is a built-in gas cooktop with a stainless steel hood & double ovens. All three bedrooms are thoughtfully separated for privacy, each appointed with designer ceiling fans. The spacious primary suite includes a tray ceiling, bay windows, motorize blinds, a luxurious bathroom featuring floor-to-ceiling tile, a free-standing soaking tub, and a walk-in shower. A lengthy quartz vanity incorporates a dressing table between the two sinks, and a large walk-in closet completes the suite. The two additional bathrooms (one an ensuite) also feature quartz countertops and walk-in showers. The den/office is finished with a beautiful coffered panel accent wall with built-in shelving & storage. For added convenience, the home includes a full-size laundry room with storage cabinets, quartz countertop, and a sink. Additional storage is located near the entry to the two-car garage. A true highlight of this home is the spacious paved outdoor living area, offering both covered and open sun-exposed spaces within the screened lanai overlooking a peaceful water view. This is where you’ll find yourself enjoying the Florida lifestyle, whether preparing dinner at the outdoor kitchen, dining al fresco, watching the big sports game, entertaining family and friends, lounging in the sun, cooling off in the pool, relaxing in the spa, or enjoying your morning coffee while watching the birds. The HOA fee of $1,315 quarterly covers exterior landscaping & mulching, as well as home internet. Residents also have access to a resort-style pool, fully equipped fitness center, yoga studio, clubroom, pickleball/basketball court, playground, and a scenic walking trail. NO CDD FEE. Grocery stores, retail options, and I-75 are minutes away, with Downtown Sarasota, Gulf Beaches, UTC Mall, numerous Golf Courses, and Parks all a short drive away.
Listing Agent
JASON MITCHELL REAL ESTATE FLO Brokerage Phone: 754-307-0607 License #3259164 Listed on: 11/19/2025

Home Details
Home Type
- Single Family
Est. Annual Taxes
- $10,189
Year Built
- Built in 2022
Lot Details
- 10,404 Sq Ft Lot
- East Facing Home
- Property is zoned RSF1
HOA Fees
- $438 Monthly HOA Fees
Parking
- 2 Car Attached Garage
- Driveway
Home Design
- Slab Foundation
- Tile Roof
- Block Exterior
Interior Spaces
- 3,066 Sq Ft Home
- Shelving
- Crown Molding
- Ceiling Fan
- Recessed Lighting
- Sliding Doors
- Living Room
- Dining Room
- Home Office
- Pond Views
Kitchen
- Built-In Double Oven
- Cooktop
- Recirculated Exhaust Fan
- Freezer
- Dishwasher
- Stone Countertops
- Disposal
Flooring
- Ceramic Tile
- Luxury Vinyl Tile
Bedrooms and Bathrooms
- 3 Bedrooms
- En-Suite Bathroom
- 3 Full Bathrooms
- Freestanding Bathtub
- Soaking Tub
Laundry
- Laundry Room
- Dryer
- Washer
Pool
- Heated In Ground Pool
- Heated Spa
- In Ground Spa
Utilities
- Central Heating and Cooling System
- Underground Utilities
- Power Generator
- Natural Gas Connected
- Water Filtration System
- Gas Water Heater
- Water Softener
- High Speed Internet
- Cable TV Available
Additional Features
- Reclaimed Water Irrigation System
- Outdoor Kitchen
Listing and Financial Details
- Tax Lot 234
- Assessor Parcel Number 0245090234
Community Details
Overview
- Association fees include pool, internet, ground maintenance, management, recreational facilities, security
- Melanie Hernandez Association, Phone Number (813) 565-4663
- Artistry Sarasota Community
- Artistry Ph 2C & 2D Subdivision
- The community has rules related to deed restrictions
Recreation
- Community Basketball Court
- Pickleball Courts
- Community Playground
- Fitness Center
- Community Pool
- Trails
Additional Features
- Clubhouse
- Gated Community
Map
Home Values in the Area
Average Home Value in this Area
Tax History
| Year | Tax Paid | Tax Assessment Tax Assessment Total Assessment is a certain percentage of the fair market value that is determined by local assessors to be the total taxable value of land and additions on the property. | Land | Improvement |
|---|---|---|---|---|
| 2024 | $9,810 | $816,600 | $195,100 | $621,500 |
| 2023 | $9,810 | $785,800 | $196,900 | $588,900 |
| 2022 | $1,902 | $160,300 | $160,300 | $0 |
| 2021 | $0 | $0 | $0 | $0 |
Property History
| Date | Event | Price | List to Sale | Price per Sq Ft |
|---|---|---|---|---|
| 11/19/2025 11/19/25 | For Sale | $1,349,000 | -- | $440 / Sq Ft |
Purchase History
| Date | Type | Sale Price | Title Company |
|---|---|---|---|
| Special Warranty Deed | $891,300 | K Title |
Source: Stellar MLS
MLS Number: A4672603
APN: 0245-09-0234
- 9048 Bernini Place
- 9132 Bernini Place
- 9008 Bernini Place
- 9004 Artisan Way
- 8969 Bernini Place
- 8968 Artisan Way
- 8904 Bernini Place
- 9106 Yarberry St
- 2281 Vintage St
- 8921 Artisan Way
- 4604 Mondrian Ct
- 2773 Harvest Dr
- 2748 Harvest Dr
- 2781 Harvest Dr
- 4849 Antrim Dr
- 4837 Antrim Dr
- 4881 Antrim Dr
- 2921 Seasons Blvd
- 4711 Cedron Ct
- 2937 Seasons Blvd
- 9124 Bernini Place
- 8946 Province St
- 8921 Artisan Way
- 2933 Seasons Blvd
- 4704 Vignette Way
- 4533 Mondrian Ct
- 7808 Crest Hammock Way
- 4420 Chase Oaks Dr
- 8356 Mareva Ln
- 8493 Eagle Preserve Way
- 3462 Caravelle St
- 5241 Mahogany Run Ave Unit 425
- 7592 Aguila Dr
- 4347 Berkshire Dr
- 8744 Daybreak St
- 4031 Wake Ave
- 5251 Mahogany Run Ave Unit 514
- 5251 Mahogany Run Ave Unit 524
- 5301 Mahogany Run Ave Unit 1023
- 3959 Eton Place
