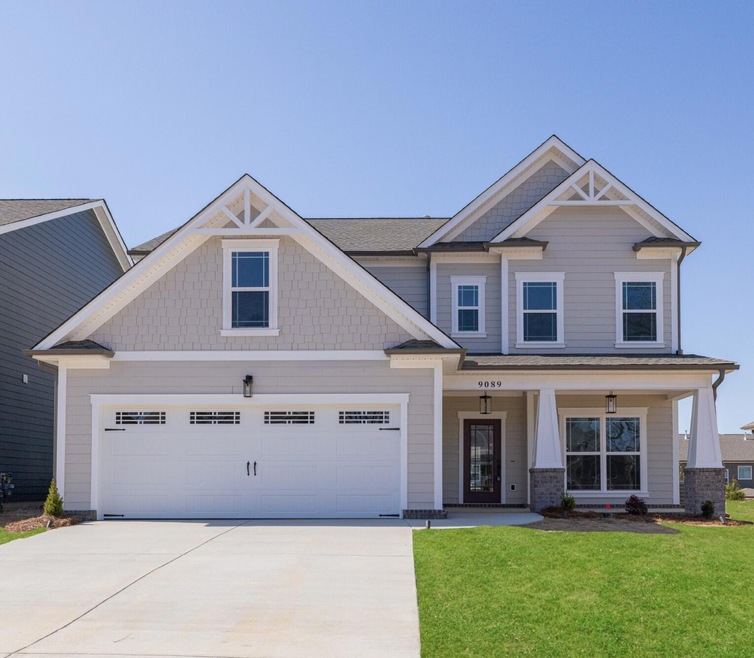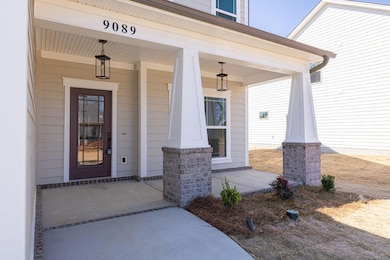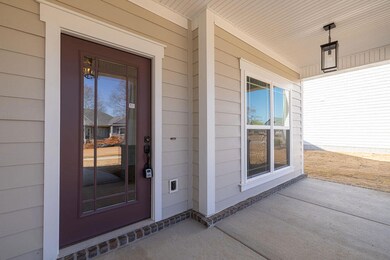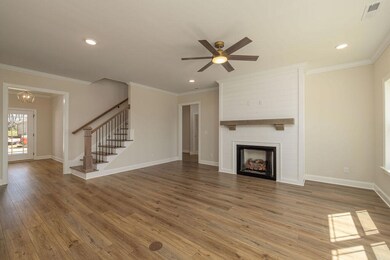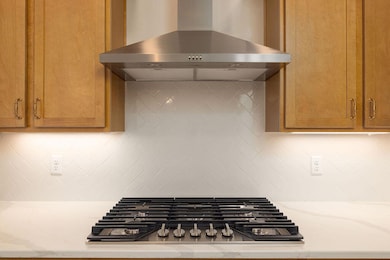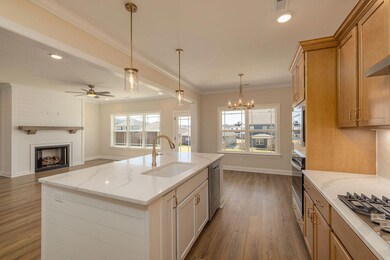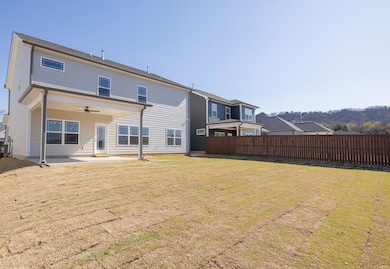9089 Knolling Loop Ooltewah, TN 37363
Estimated payment $2,738/month
Highlights
- Community Cabanas
- Under Construction
- Granite Countertops
- Ooltewah Elementary School Rated A-
- High Ceiling
- Mud Room
About This Home
Lender Credit or special Interest Rate available with Seller's Selected Lender. NEW CONSTRUCTION in Ooltewah, TN -- Nestled in the beautiful community of Bainbridge, Pratt Home Builders presents to you the coveted Peachtree home plan. With 4 spacious bedrooms and 3 full baths, this home is the epitome of family-focused living. Need more room for hobbies or a kids' play room? Check out the finished bonus room upstairs with walk-in attic storage. Indulge in a luxurious guest suite with full bath on the main level, along with a formal dining room, mud room, kitchen, and great room. The master bedroom offers an expanded bath with a large shower and soothing soaking tub. You'll find two secondary bedrooms located on the upper level along with the finished bonus. The covered back patio is a perfect spot to relax and unwind after a long day. Don't miss this unique opportunity to live in such a stunning neighborhood like Bainbridge.
Listing Agent
Pratt Homes, LLC Brokerage Email: billpanebianco@prattliving.com License #336974 Listed on: 06/18/2025
Co-Listing Agent
Pratt Homes, LLC Brokerage Email: billpanebianco@prattliving.com License #329358
Home Details
Home Type
- Single Family
Year Built
- Built in 2025 | Under Construction
Lot Details
- 7,500 Sq Ft Lot
- Lot Dimensions are 60x125
- Level Lot
HOA Fees
- $83 Monthly HOA Fees
Parking
- 2 Car Attached Garage
- Parking Available
- Front Facing Garage
- Garage Door Opener
- Driveway
Home Design
- Brick Exterior Construction
- Slab Foundation
- Shingle Roof
- Asphalt Roof
Interior Spaces
- 2,659 Sq Ft Home
- 2-Story Property
- High Ceiling
- Gas Log Fireplace
- Vinyl Clad Windows
- Insulated Windows
- Mud Room
- Family Room with Fireplace
- Formal Dining Room
- First Floor Utility Room
- Utility Room
- Walk-In Attic
- Fire and Smoke Detector
- Property Views
Kitchen
- Breakfast Area or Nook
- Built-In Oven
- Gas Range
- Microwave
- Dishwasher
- Kitchen Island
- Granite Countertops
- Disposal
Flooring
- Carpet
- Tile
- Luxury Vinyl Tile
Bedrooms and Bathrooms
- 4 Bedrooms
- Primary bedroom located on second floor
- En-Suite Bathroom
- Walk-In Closet
- 3 Full Bathrooms
- Double Vanity
- Soaking Tub
Laundry
- Laundry Room
- Laundry on upper level
- Washer and Electric Dryer Hookup
Schools
- Ooltewah Elementary School
- Hunter Middle School
- Ooltewah High School
Utilities
- Central Heating and Cooling System
- Heating System Uses Natural Gas
- Underground Utilities
- Gas Available
- Gas Water Heater
Additional Features
- Covered Patio or Porch
- Bureau of Land Management Grazing Rights
Listing and Financial Details
- Assessor Parcel Number Unknown
Community Details
Overview
- $29 Other Monthly Fees
- $500 Initiation Fee
- Built by Pratt Home Builders
- Bainbridge Park Subdivision
Recreation
- Community Playground
- Community Cabanas
- Community Pool
- Dog Park
Map
Home Values in the Area
Average Home Value in this Area
Tax History
| Year | Tax Paid | Tax Assessment Tax Assessment Total Assessment is a certain percentage of the fair market value that is determined by local assessors to be the total taxable value of land and additions on the property. | Land | Improvement |
|---|---|---|---|---|
| 2024 | $336 | $15,000 | $0 | $0 |
| 2023 | $336 | $15,000 | $0 | $0 |
| 2022 | $336 | $15,000 | $0 | $0 |
Property History
| Date | Event | Price | List to Sale | Price per Sq Ft |
|---|---|---|---|---|
| 12/02/2025 12/02/25 | Pending | -- | -- | -- |
| 11/20/2025 11/20/25 | Price Changed | $499,900 | -2.9% | $188 / Sq Ft |
| 08/26/2025 08/26/25 | Price Changed | $514,900 | -1.0% | $194 / Sq Ft |
| 08/01/2025 08/01/25 | Price Changed | $519,900 | -1.9% | $196 / Sq Ft |
| 06/18/2025 06/18/25 | For Sale | $529,900 | 0.0% | $199 / Sq Ft |
| 05/29/2025 05/29/25 | Pending | -- | -- | -- |
| 05/27/2025 05/27/25 | Price Changed | $529,900 | +1.9% | $199 / Sq Ft |
| 04/09/2025 04/09/25 | Price Changed | $519,900 | -3.7% | $196 / Sq Ft |
| 12/19/2024 12/19/24 | For Sale | $539,900 | -- | $203 / Sq Ft |
Source: Greater Chattanooga REALTORS®
MLS Number: 1504705
APN: 114J-D-020
- 9041 Knolling Loop
- 7320 Dividing Way
- 7435 Dividing Way
- 8987 Knolling Loop
- Waterford Plan at Bainbridge
- Belvoir Plan at Bainbridge
- Lynden Plan at Bainbridge
- Peachtree Plan at Bainbridge
- Callaway Plan at Bainbridge
- Emory Plan at Bainbridge
- Laurel Plan at Bainbridge
- Riverbirch Plan at Bainbridge
- Peyton Plan at Bainbridge
- Hudson Plan at Bainbridge
- Stillwater Plan at Bainbridge
- Pine Mountain Plan at Bainbridge
- Lexington Plan at Bainbridge
- Wellesley Plan at Bainbridge
- New Haven Plan at Bainbridge
- Hawthorne Plan at Bainbridge
