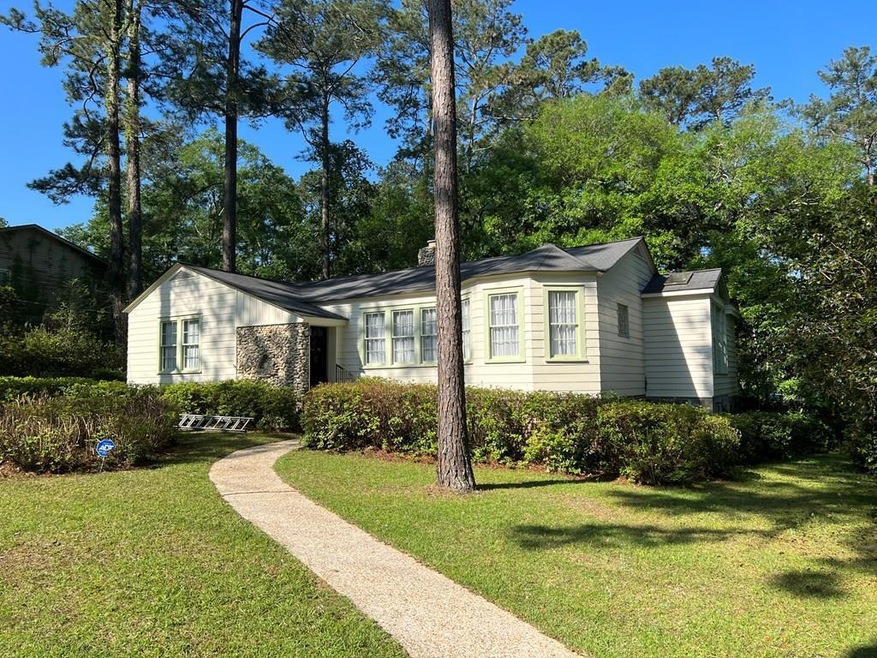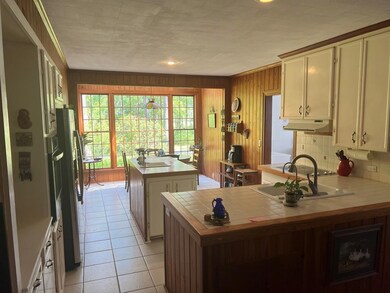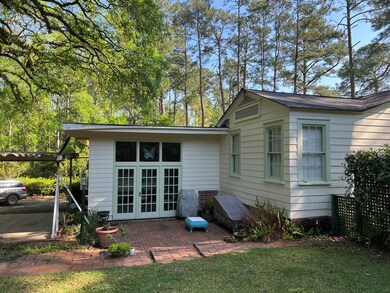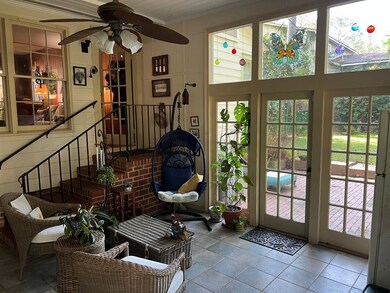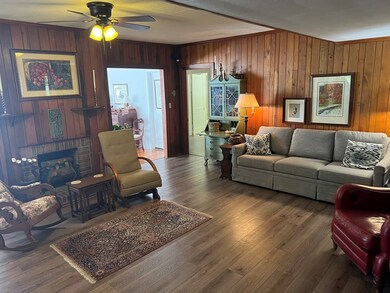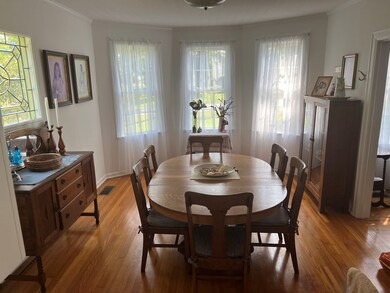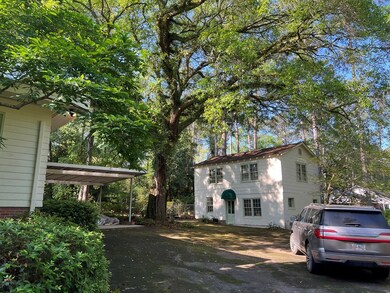
Highlights
- Wood Flooring
- No HOA
- Breakfast Area or Nook
- Corner Lot
- Mature Landscaping
- Formal Dining Room
About This Home
As of August 2023Since being built in the late1940's this beautiful home has only been in one family. It is impossible to recreate the character this "Old Grady" residence has. This 3BR/2 Bath has PLENTY of room and some stunning views from the large kitchen window and sun room. There is also a detached 1,200 sq. ft. wired storage building that has been used as an office and residence in the past. The "bones" in the storage building are good and there are many possibilities with some TLC.
Last Agent to Sell the Property
Realty Mart, Inc Brokerage Phone: 2293778007 License #356845 Listed on: 04/05/2023
Home Details
Home Type
- Single Family
Est. Annual Taxes
- $2,522
Year Built
- Built in 1948
Lot Details
- 0.88 Acre Lot
- Downtown Location
- Mature Landscaping
- Corner Lot
- Grass Covered Lot
Home Design
- Shingle Roof
Interior Spaces
- 2,266 Sq Ft Home
- 1-Story Property
- Built-in Bookshelves
- Built-In Features
- Sheet Rock Walls or Ceilings
- Ceiling Fan
- Fireplace
- Bay Window
- French Doors
- Formal Dining Room
- Crawl Space
Kitchen
- Breakfast Area or Nook
- Cooktop<<rangeHoodToken>>
- <<microwave>>
- Dishwasher
Flooring
- Wood
- Ceramic Tile
Bedrooms and Bathrooms
- 3 Bedrooms
- 2 Full Bathrooms
- <<tubWithShowerToken>>
Parking
- Carport
- Driveway
- Open Parking
Outdoor Features
- Patio
- Separate Outdoor Workshop
- Outbuilding
- Porch
Additional Features
- Property is near schools
- Central Heating and Cooling System
Community Details
- No Home Owners Association
- Door to Door Trash Pickup
Ownership History
Purchase Details
Purchase Details
Home Financials for this Owner
Home Financials are based on the most recent Mortgage that was taken out on this home.Purchase Details
Home Financials for this Owner
Home Financials are based on the most recent Mortgage that was taken out on this home.Purchase Details
Similar Homes in Cairo, GA
Home Values in the Area
Average Home Value in this Area
Purchase History
| Date | Type | Sale Price | Title Company |
|---|---|---|---|
| Warranty Deed | -- | -- | |
| Interfamily Deed Transfer | -- | -- | |
| Interfamily Deed Transfer | -- | -- | |
| Deed | -- | -- |
Mortgage History
| Date | Status | Loan Amount | Loan Type |
|---|---|---|---|
| Open | $212,000 | New Conventional | |
| Closed | $101,000 | New Conventional | |
| Previous Owner | $107,000 | New Conventional | |
| Previous Owner | $60,600 | New Conventional |
Property History
| Date | Event | Price | Change | Sq Ft Price |
|---|---|---|---|---|
| 08/31/2023 08/31/23 | Sold | $265,000 | -3.5% | $117 / Sq Ft |
| 07/23/2023 07/23/23 | Pending | -- | -- | -- |
| 06/09/2023 06/09/23 | For Sale | $274,500 | -- | $121 / Sq Ft |
Tax History Compared to Growth
Tax History
| Year | Tax Paid | Tax Assessment Tax Assessment Total Assessment is a certain percentage of the fair market value that is determined by local assessors to be the total taxable value of land and additions on the property. | Land | Improvement |
|---|---|---|---|---|
| 2024 | $3,549 | $89,966 | $5,192 | $84,774 |
| 2023 | $1,890 | $52,726 | $9,630 | $43,096 |
| 2022 | $2,330 | $62,120 | $9,630 | $52,490 |
| 2021 | $2,336 | $62,120 | $9,630 | $52,490 |
| 2020 | $2,343 | $62,120 | $9,630 | $52,490 |
| 2019 | $2,342 | $62,120 | $9,630 | $52,490 |
| 2018 | $2,227 | $62,120 | $9,630 | $52,490 |
| 2017 | $2,142 | $62,120 | $9,630 | $52,490 |
| 2016 | $1,860 | $52,946 | $9,630 | $43,316 |
| 2015 | $1,839 | $52,946 | $9,630 | $43,316 |
| 2014 | $1,837 | $52,946 | $9,630 | $43,316 |
| 2013 | -- | $49,519 | $9,630 | $39,889 |
Agents Affiliated with this Home
-
Charles Renaud
C
Seller's Agent in 2023
Charles Renaud
Realty Mart, Inc
(229) 224-3239
130 Total Sales
-
Deb Phillips
D
Buyer's Agent in 2023
Deb Phillips
Coldwell Banker Hartung
(229) 221-4613
27 Total Sales
Map
Source: Thomasville Area Board of REALTORS®
MLS Number: 921090
APN: C0120-00000-023-000
- 475 10th Ave NW
- 4135 Georgia 111
- 00 6th St NW
- 698 12th Ave NW
- 1002 Syrup Mill Creek Ln
- 1006 Syrup Mill Creek Ln
- 1010 Syrup Mill Creek Ln
- 1020 Syrup Mill Creek Ln
- 1420 Parallel Dr NW
- 2975 U S 84
- 1005 Syrup Mill Creek Ln
- 1013 Syrup Mill Creek
- 1002 Syrup Mill Creek
- 1015 Syrup Mill Creek
- 1020 Syrup Mill Creek
- 1009 Syrup Mill Creek
- 1005 Syrup Mill Creek
- 1003 Syrup Mill Creek
- 1007 Syrup Mill Creek
