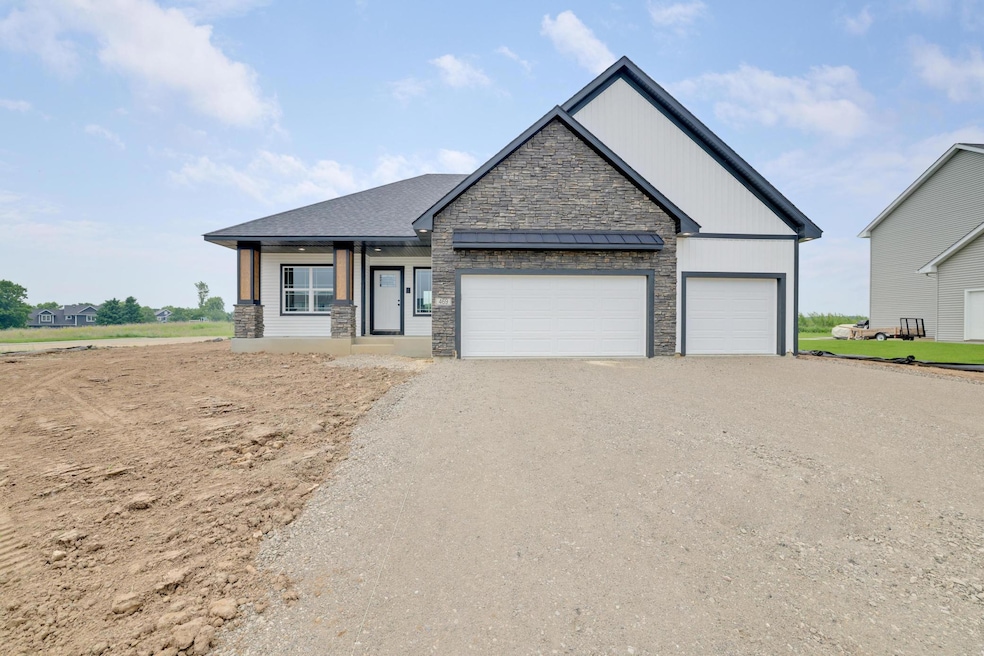
909 Acorn Ct Kinnickinnic Township, WI 54016
Kinnickinnic NeighborhoodEstimated payment $4,030/month
Highlights
- New Construction
- 67,257 Sq Ft lot
- 4 Car Attached Garage
- Greenwood Elementary School Rated A-
- Cul-De-Sac
- Walk-In Closet
About This Home
Discover the exquisite Aspen Rambler by Eternity Homes, where your dream of luxurious one-level living comes to life! Imagine stepping into a spacious primary suite that boasts its own private bathroom, featuring a stunning tile shower w/ dual shower heads and double sinks. This suite seamlessly connects to an expansive walk-in closet and conveniently leads into the main-floor laundry room—everything you need for comfort and convenience. But that's just the beginning! The open concept living area invites you to a beautifully designed kitchen equipped with high-end custom cabinets and elegant quartz countertops. Picture hosting dinner parties in the bumped-out vaulted dining area, a sophisticated space that will impress your guests and elevate your entertaining experience. And don’t forget the vaulted living area, complete with a cozy electric fireplace, perfect for creating cherished memories with loved ones. The lower level is a true gem, fully finished and ready for your enjoyment. With a stylish wet bar and a large entertaining room, it’s the perfect space for fun and relaxation. With 4 spacious bedrooms and 3 well-appointed bathrooms, this thoughtfully designed floor plan caters to your every need and desire. And let’s not overlook the oversized FOUR CAR garage that will undoubtedly impress! It’s an ideal haven for hunters, car enthusiasts, golfers, and hobbyists of all kinds. Don’t miss out on the opportunity to call the Aspen Rambler your home—where elegance meets functionality in a space designed for modern living. Act now and elevate your lifestyle today!
Home Details
Home Type
- Single Family
Est. Annual Taxes
- $980
Year Built
- Built in 2025 | New Construction
Lot Details
- 1.54 Acre Lot
- Lot Dimensions are 164x364x111x418
- Cul-De-Sac
HOA Fees
- $25 Monthly HOA Fees
Parking
- 4 Car Attached Garage
- Heated Garage
- Insulated Garage
Interior Spaces
- 1-Story Property
- Electric Fireplace
- Family Room
- Living Room
- Dining Room
- Washer and Dryer Hookup
- Finished Basement
Kitchen
- Range
- Microwave
- Dishwasher
Bedrooms and Bathrooms
- 4 Bedrooms
- Walk-In Closet
Eco-Friendly Details
- Air Exchanger
Utilities
- Forced Air Heating and Cooling System
- Well
- Septic System
Community Details
- Red Oak Estates Association, Phone Number () 111-2222
- Red Oak Estates Subdivision
Listing and Financial Details
- Assessor Parcel Number 022101531070
Map
Home Values in the Area
Average Home Value in this Area
Property History
| Date | Event | Price | Change | Sq Ft Price |
|---|---|---|---|---|
| 07/01/2025 07/01/25 | For Sale | $719,900 | -- | $291 / Sq Ft |
Similar Homes in the area
Source: NorthstarMLS
MLS Number: 6748364
- 913 Acorn Court Lot 5
- 599A 90th St
- XXX 100th St
- 371 Candy Ln
- 993 70th Ave
- 397 Candy Ln
- 393 Candy Ln
- Lot 18 Candy Ln
- Lot 17 Candy Ln
- Lot 16 Candy Ln
- Lot 14 Candy Ln
- Lot 9 Candy Ln
- Lot 10 Candy Ln
- Lot 11 Candy Ln
- Lot 13 Candy Ln
- Lot 12 Candy Ln
- 719 Mount Curve Chase
- 718 Crest Curve
- 715 Mount Curve Ct
- 733 Magoo Rd
- 3431 Aberdeen Place
- 3553 Sterling Heights Dr
- 3553 Sterling Heights Dr Unit B
- 1496 Pebble Trail
- 2988 Radio Rd
- 600 Old Highway 35 S
- 599 Cherry Ln Unit 599 Cherry Lane Apt. #9
- 80 Heritage Blvd
- 16 Bridgewater Trail
- 1875 Paulson Rd
- 1495 Riverside Dr
- 1473-1477 Riverside Dr
- 62 W Wood Ridge Dr Unit 2
- 62 W Wood Ridge Dr
- 2000 Maxwell Dr
- 2301 Simply Living Ln
- 804 Dailey Place
- 2550 Dawes Place
- 516 N 8th St
- 2222 Hanley Rd






