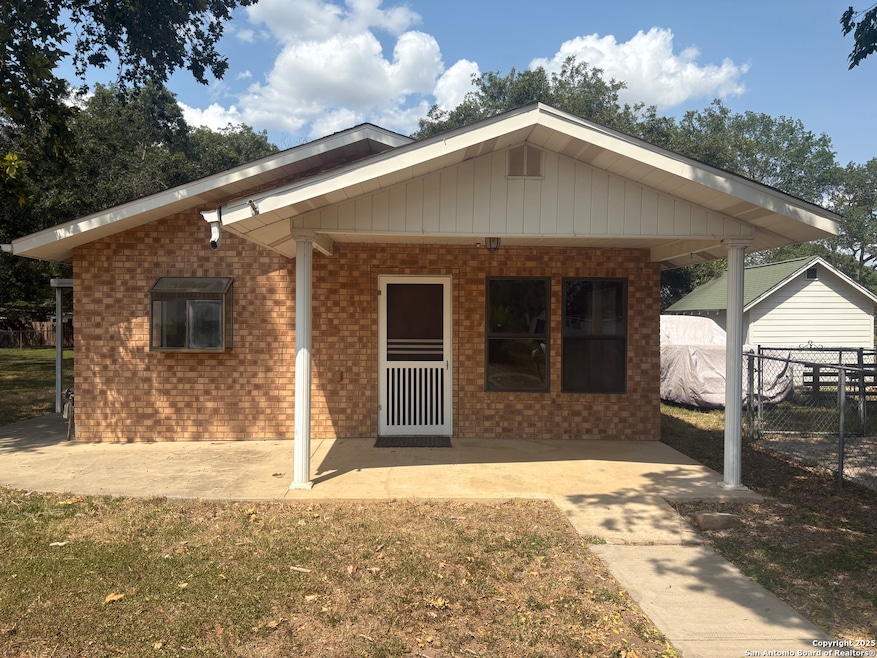909 Algiers St Castroville, TX 78009
3
Beds
1
Bath
1,038
Sq Ft
0.6
Acres
Highlights
- Ceramic Tile Flooring
- Central Heating and Cooling System
- 1-Story Property
- Castroville Elementary School Rated A-
- Ceiling Fan
About This Home
This well-kept 3-bedroom, 1-bath rental offers comfort, space, and flexibility in the heart of Castroville. Inside, you'll find 3 spacious rooms perfect for relaxing or entertaining. Whether you work from home or just need a dedicated space for hobbies, this home offers the perfect setup. One of the bedrooms can easily serve as a home office, giving you peace and quiet while still being close to everything you need. The yard provides plenty of space for outdoor enjoyment, gardening, or weekend barbecues. Out back, a versatile shed is available for your use-ideal as a workshop, extra storage, or even a creative studio.
Home Details
Home Type
- Single Family
Year Built
- Built in 1966
Interior Spaces
- 1,038 Sq Ft Home
- 1-Story Property
- Ceiling Fan
- Window Treatments
Flooring
- Linoleum
- Ceramic Tile
Bedrooms and Bathrooms
- 3 Bedrooms
- 1 Full Bathroom
Laundry
- Laundry on main level
- Laundry Tub
- Washer Hookup
Additional Features
- 0.6 Acre Lot
- Central Heating and Cooling System
Map
Source: San Antonio Board of REALTORS®
MLS Number: 1891261
Nearby Homes
- 00 Florence St
- 705 Florence St
- 133 Mulhouse Cir
- 271 Strasbourg St
- 229 Strasbourg St
- 291 Strasbourg St
- 1315 Houston St
- 1310 Vienna St
- 605 Houston St
- 1714 Constantinople St
- 1014 Berlin St
- 505 Houston St
- TBD Highway 90
- 601 Berlin St
- 713 Washington St
- 510 Fm 471 N
- 148 Heidi Hill
- 123 Heidi Hill
- 1102 Fm 1343
- 171 Raven
- 1410 Naples St
- 1814 Amelia St
- 1008 County Road 4516
- 230 County Road 485
- 212 Big Bend Path
- 15115 Pioneer Sky
- 721-733 Ryan Crossing Unit 721
- 264 Bonnie Bend
- 622 Abigail Alley
- 586 Abigail Alley
- 482 Abigail Alley
- 408 Abigail Alley
- 340 Abigail Alley
- 336 Abigail Alley
- 224 Camryn Crossing
- 255 Bailey Bluff
- 2511 Seabream Dr
- 15836 Selene View
- 15487 Jake Crossing
- 15483 Jake Crossing







