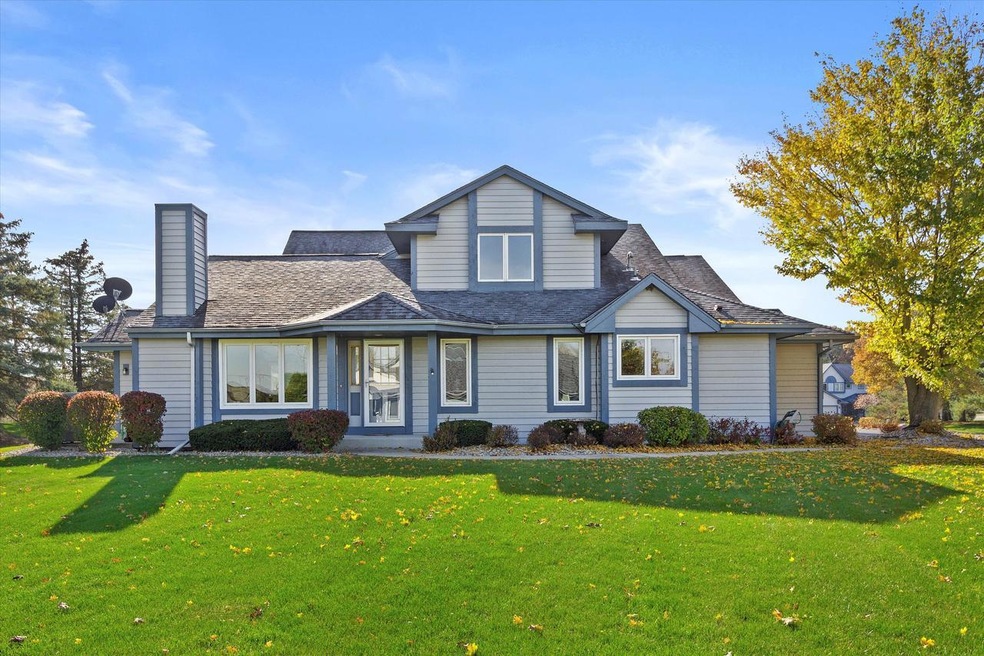
909 Bay View Cir Unit 4 Mukwonago, WI 53149
Highlights
- Wooded Lot
- Main Floor Primary Bedroom
- Bathtub
- Rolling Hills Elementary School Rated A
- 2 Car Attached Garage
- En-Suite Primary Bedroom
About This Home
As of October 2022Move-in ready 2,500 sqft town home style Mukwonago condo. 2 bedrooms each with full private bath and walk in closets. The first floor laundry and large first floor master suite with dual sinks, walk-in shower and walk-in closet make this home great for ease of mobility. Features open concept kitchen, dining, living room with additional half bath on main level. Great sized rec-room and den, lower level provides a lots if extra room in an already spacious unit. Make this your new home!!!!
Last Agent to Sell the Property
Paul Marek
Realty Dynamics License #28018-94 Listed on: 11/06/2021
Property Details
Home Type
- Condominium
Est. Annual Taxes
- $3,937
Year Built
- Built in 2000
Lot Details
- Wooded Lot
HOA Fees
- $300 Monthly HOA Fees
Parking
- 2 Car Attached Garage
Home Design
- Wood Siding
Interior Spaces
- 2,505 Sq Ft Home
- 2-Story Property
- Disposal
Bedrooms and Bathrooms
- 2 Bedrooms
- Primary Bedroom on Main
- En-Suite Primary Bedroom
- Bathtub
- Primary Bathroom includes a Walk-In Shower
Laundry
- Dryer
- Washer
Basement
- Basement Fills Entire Space Under The House
- Sump Pump
Schools
- Park View Middle School
- Mukwonago High School
Utilities
- Forced Air Heating and Cooling System
- Heating System Uses Natural Gas
- High Speed Internet
Community Details
- 100 Units
- Whispering Bay Condos
Listing and Financial Details
- Exclusions: Sellers Personal Property
Ownership History
Purchase Details
Home Financials for this Owner
Home Financials are based on the most recent Mortgage that was taken out on this home.Purchase Details
Home Financials for this Owner
Home Financials are based on the most recent Mortgage that was taken out on this home.Purchase Details
Home Financials for this Owner
Home Financials are based on the most recent Mortgage that was taken out on this home.Similar Home in Mukwonago, WI
Home Values in the Area
Average Home Value in this Area
Purchase History
| Date | Type | Sale Price | Title Company |
|---|---|---|---|
| Deed | $384,900 | -- | |
| Deed | $265,000 | New Title Company Name | |
| Personal Reps Deed | $185,000 | -- |
Mortgage History
| Date | Status | Loan Amount | Loan Type |
|---|---|---|---|
| Open | $111,900 | New Conventional | |
| Previous Owner | $212,000 | New Conventional | |
| Previous Owner | $180,000 | New Conventional | |
| Previous Owner | $180,758 | FHA | |
| Previous Owner | $162,800 | Unknown | |
| Previous Owner | $25,000 | Credit Line Revolving | |
| Previous Owner | $138,750 | Fannie Mae Freddie Mac |
Property History
| Date | Event | Price | Change | Sq Ft Price |
|---|---|---|---|---|
| 12/25/2022 12/25/22 | Off Market | $374,900 | -- | -- |
| 10/28/2022 10/28/22 | Sold | $384,900 | +2.7% | $154 / Sq Ft |
| 09/22/2022 09/22/22 | For Sale | $374,900 | +41.5% | $150 / Sq Ft |
| 12/21/2021 12/21/21 | Sold | $265,000 | 0.0% | $106 / Sq Ft |
| 11/21/2021 11/21/21 | Pending | -- | -- | -- |
| 11/06/2021 11/06/21 | For Sale | $265,000 | -- | $106 / Sq Ft |
Tax History Compared to Growth
Tax History
| Year | Tax Paid | Tax Assessment Tax Assessment Total Assessment is a certain percentage of the fair market value that is determined by local assessors to be the total taxable value of land and additions on the property. | Land | Improvement |
|---|---|---|---|---|
| 2024 | $4,545 | $375,400 | $35,000 | $340,400 |
| 2023 | $4,573 | $244,000 | $30,000 | $214,000 |
| 2022 | $3,912 | $219,500 | $30,000 | $189,500 |
| 2021 | $3,670 | $219,500 | $30,000 | $189,500 |
| 2020 | $3,741 | $219,500 | $30,000 | $189,500 |
| 2019 | $3,551 | $219,500 | $30,000 | $189,500 |
| 2018 | $3,450 | $219,500 | $30,000 | $189,500 |
| 2017 | $4,169 | $202,200 | $30,000 | $172,200 |
| 2016 | $3,796 | $202,200 | $30,000 | $172,200 |
| 2015 | $3,695 | $202,200 | $30,000 | $172,200 |
| 2014 | $3,839 | $202,200 | $30,000 | $172,200 |
| 2013 | $3,839 | $202,200 | $30,000 | $172,200 |
Agents Affiliated with this Home
-
Craig Schmitz

Seller's Agent in 2022
Craig Schmitz
Redefined Realty Advisors LLC
(262) 391-1692
3 in this area
187 Total Sales
-
K
Buyer's Agent in 2022
Karen DeNoyer
Badger Realty Team-Cottage Grove
-
P
Seller's Agent in 2021
Paul Marek
Realty Dynamics
Map
Source: Metro MLS
MLS Number: 1771116
APN: MUKV-2010-978-021
- W299S10735 Pickering Dr
- S103W30209 Lakeside Dr
- 1325 Macintosh Way
- 1411 Applewood Cir
- Lt1 Wisconsin 83
- 642 Small Farm Rd
- 210 Park Ave
- 780 Eagle Lake Ave
- 553 Oakland Ave
- 340 E Veterans Way Unit 2
- 340 E Veterans Way Unit 7
- Lt2 County Road Nn
- 601 Brockway Dr
- 739 Pinehurst Dr
- 1041 Sundown Ct
- 743 Brockway Dr
- W846 Harmony Ln
- 922 Medina Dr
- 1139 Black Bear Dr Unit 7
- 1221 Wegner Dr
