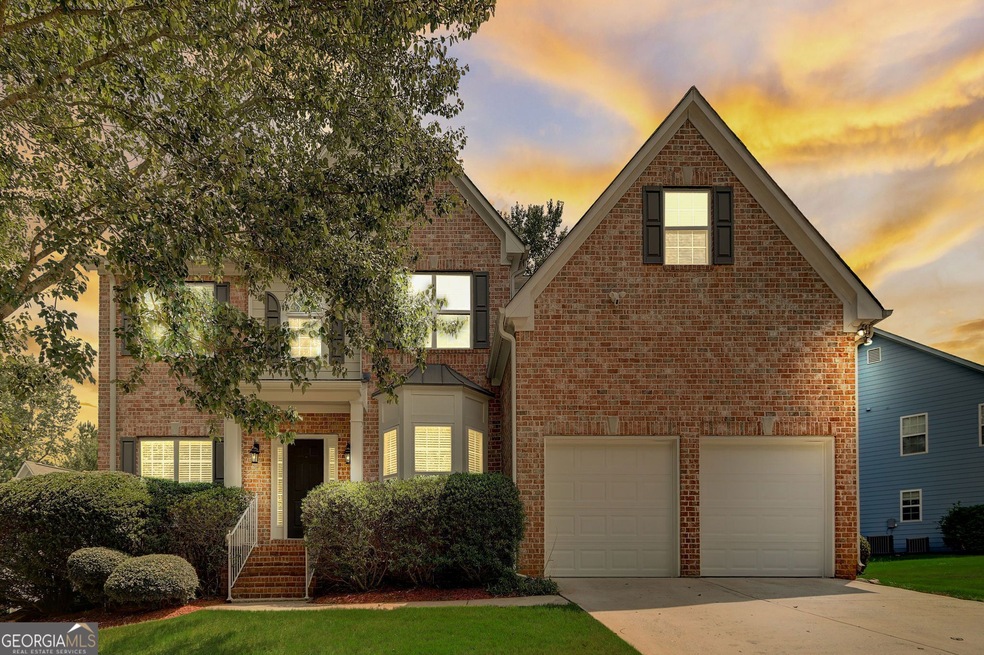Welcome to your dream home at 909 Buckhorn Bend! This stunning 5 bedroom, 3.5 bath residence offers everything you've been searching for and more. As you step inside, you'll immediately be greeted by the elegance of the formal living room and the spaciousness of the formal dining room, perfect for hosting gatherings and creating lasting memories. Prepare to be captivated by the breathtaking two-story family room, adorned with an abundance of natural light pouring in through the expansive windows, creating an inviting and warm ambiance. The heart of the home, the eat-in kitchen, boasts an impressive island, providing ample space for meal preparation and casual dining. Indulge in culinary adventures while enjoying the stunning backyard views. Convenience meets functionality with a bedroom/office located on the main level, offering versatility for your changing needs. Escape to the tranquility of the basement, featuring another bedroom and full bath, ideal for guests or a private oasis for extended family members. But that's not all!! This home offers endless possibilities with several unfinished rooms in the basement, ready for you to customize and build out to suit your needs. Whether you envision a home theater, a home office, or a playroom for the kids, the possibilities are limited only by your imagination Outside, discover your own piece of paradise in the large fenced backyard, perfect for entertaining, gardening, or simply unwinding after a long day. Witness the beauty of the master planned golf community that not only offers a premier golf course but also boasts a state-of-the-art clubhouse and a plethora of amenities. Enjoy resort-style living with access to swimming pools, tennis courts, and fitness facilities, cultivating a lifestyle of wellness and recreation. Conveniently situated within this sought-after community, combines luxurious living with the convenience of nearby shopping, dining, and entertainment options. With easy access to major highways and transportation, this home ensures effortless commuting and easy access to main interstates. Don't miss out on the opportunity to make this your forever home. Schedule a showing today!

