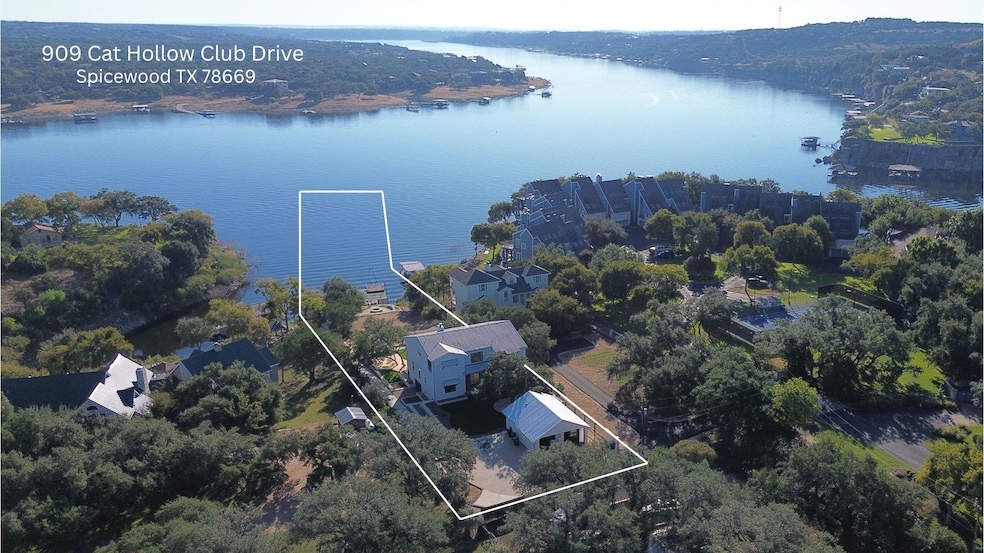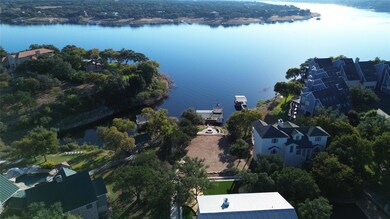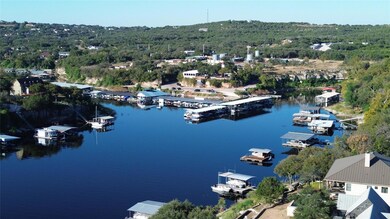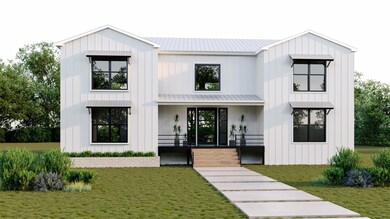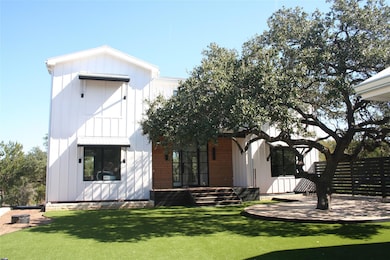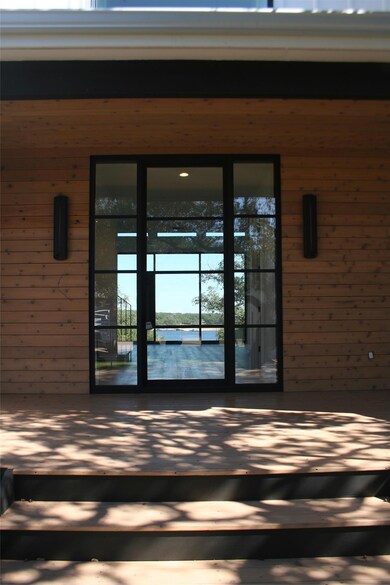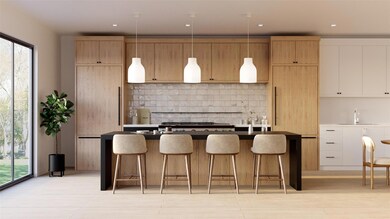909 Cat Hollow Club Dr Spicewood, TX 78669
Estimated payment $15,722/month
Highlights
- Private Dock
- Lake View
- Waterfront
- Lake Travis Middle School Rated A
- Built-In Refrigerator
- 1.52 Acre Lot
About This Home
Stunning Lake Travis Waterfront Retreat — Fully Remodeled, Deep Water Access Discover luxury lakeside living in this extensively remodeled Lake Travis waterfront home, perfectly positioned in a protected deep-water cove. Featuring 4 bedrooms, 5 full baths, and 2 half baths, this residence blends modern elegance with exceptional functionality—ideal as a full-time home or luxury getaway. Interior Highlights
Designer kitchen with rift-cut white oak cabinetry, expansive island, and premium chef’s appliances
60” Wolf range, dual column refrigerators, and two wine coolers
Spacious living and dining areas with seamless indoor-outdoor flow
Beautifully updated bathrooms and high-end finishes throughout Outdoor & Lifestyle Features
Multiple elevated decks with turf landscaping, perfect for entertaining
Firepit overlooking Lake Travis, offering year-round sunset views
Direct access to deep, protected Lake Travis water—ideal for boating and water recreation
Climate-controlled garage with half bath, kitchenette, and abundant storage This turnkey lake house delivers exceptional craftsmanship, breathtaking water views, and every amenity needed for luxury lakeside living. Estimated completion December 2025.
Listing Agent
All City Real Estate Ltd. Co Brokerage Phone: (512) 912-6212 License #0574673 Listed on: 11/20/2025

Home Details
Home Type
- Single Family
Est. Annual Taxes
- $18,528
Year Built
- Built in 1997 | Remodeled
Lot Details
- 1.52 Acre Lot
- Waterfront
- West Facing Home
- Mature Trees
Parking
- 2 Car Garage
- Driveway
Home Design
- Slab Foundation
- Blown-In Insulation
- Metal Roof
- Board and Batten Siding
- HardiePlank Type
Interior Spaces
- 3,624 Sq Ft Home
- 2-Story Property
- Open Floorplan
- Wired For Sound
- Bar Fridge
- Recessed Lighting
- Fireplace With Gas Starter
- Wood Frame Window
- Living Room with Fireplace
- Lake Views
Kitchen
- Built-In Gas Range
- Built-In Refrigerator
- Wolf Appliances
- Kitchen Island
- Granite Countertops
- Quartz Countertops
- Disposal
Flooring
- Wood
- Carpet
- Tile
Bedrooms and Bathrooms
- 4 Bedrooms | 1 Primary Bedroom on Main
- Double Vanity
Home Security
- Prewired Security
- Carbon Monoxide Detectors
Outdoor Features
- Private Dock
- Deck
- Rain Gutters
Schools
- West Cypress Hills Elementary School
- Lake Travis Middle School
- Lake Travis High School
Utilities
- Central Air
- Heating System Uses Propane
- Propane
- Tankless Water Heater
Community Details
- No Home Owners Association
- Travis Southwest Subdivision
Listing and Financial Details
- Assessor Parcel Number 01609506040000
Map
Home Values in the Area
Average Home Value in this Area
Tax History
| Year | Tax Paid | Tax Assessment Tax Assessment Total Assessment is a certain percentage of the fair market value that is determined by local assessors to be the total taxable value of land and additions on the property. | Land | Improvement |
|---|---|---|---|---|
| 2025 | $25,354 | $1,061,690 | $285,600 | $776,090 |
| 2023 | $25,354 | $1,868,708 | $317,322 | $1,551,386 |
| 2022 | $27,026 | $1,456,287 | $317,322 | $1,138,965 |
| 2021 | $21,763 | $1,086,887 | $373,320 | $713,567 |
| 2020 | $18,042 | $882,574 | $373,320 | $509,254 |
| 2018 | $19,930 | $935,220 | $373,320 | $561,900 |
| 2017 | $15,122 | $699,383 | $340,000 | $359,383 |
| 2016 | $15,225 | $704,172 | $340,000 | $364,172 |
| 2015 | $17,340 | $759,709 | $340,000 | $419,709 |
| 2014 | $17,340 | $770,473 | $340,000 | $430,473 |
Property History
| Date | Event | Price | List to Sale | Price per Sq Ft |
|---|---|---|---|---|
| 11/20/2025 11/20/25 | For Sale | $2,690,000 | -- | $742 / Sq Ft |
Purchase History
| Date | Type | Sale Price | Title Company |
|---|---|---|---|
| Deed In Lieu Of Foreclosure | $2,076,965 | None Listed On Document | |
| Vendors Lien | -- | None Available | |
| Vendors Lien | -- | Atc |
Mortgage History
| Date | Status | Loan Amount | Loan Type |
|---|---|---|---|
| Previous Owner | $417,000 | Purchase Money Mortgage | |
| Previous Owner | $423,200 | Purchase Money Mortgage |
Source: Unlock MLS (Austin Board of REALTORS®)
MLS Number: 7182085
APN: 160066
- 21936 Briarcliff Dr
- 525 Pace Bend Rd N
- 22520 Felicia Dr
- 1601 Judy Lynn Dr Unit 207
- 1601 Judy Lynn Dr Unit 107
- 22000 Briarcliff Dr
- 706 Rogart Dr
- 22012 Briarcliff Dr
- 1200 Dusk Ct
- 21913 Mockingbird St
- 21900 Mockingbird St
- 300 Errol Dr
- 21715 Heather Dr
- 1702 Dove Rd
- 22126 Briarcliff Dr
- 506 Ronay Dr N
- 22124 Briarcliff Dr
- 21802 Briarcliff Dr
- 403 Rogart Dr
- 201 Cowal Dr N
- 1601 Judy Lynn Dr Unit 111
- 21825 Briarcliff Dr
- 22658 Felicia Dr
- 21913 Mockingbird St
- 22010 Redbird Dr
- 21413 Highland Lake Dr
- 408 Cargill Dr
- 405 Alva Dr
- 21422 Santa Carlo Ave
- 21422 Santa Carlo Ave
- 644 Newport Dr
- 805 Paisley Dr Unit 13
- 1919 American Dr Unit A123
- 21505 Patton Ave
- 21013 Highland Lake Dr Unit D93
- 20904 Waterside Dr Unit 3
- 21713 Ticonderoga Ave
- 21822 Tallahassee Ave
- 1128 Thurman Bluff Dr
- 8000 Sunrise Ravine Pass
