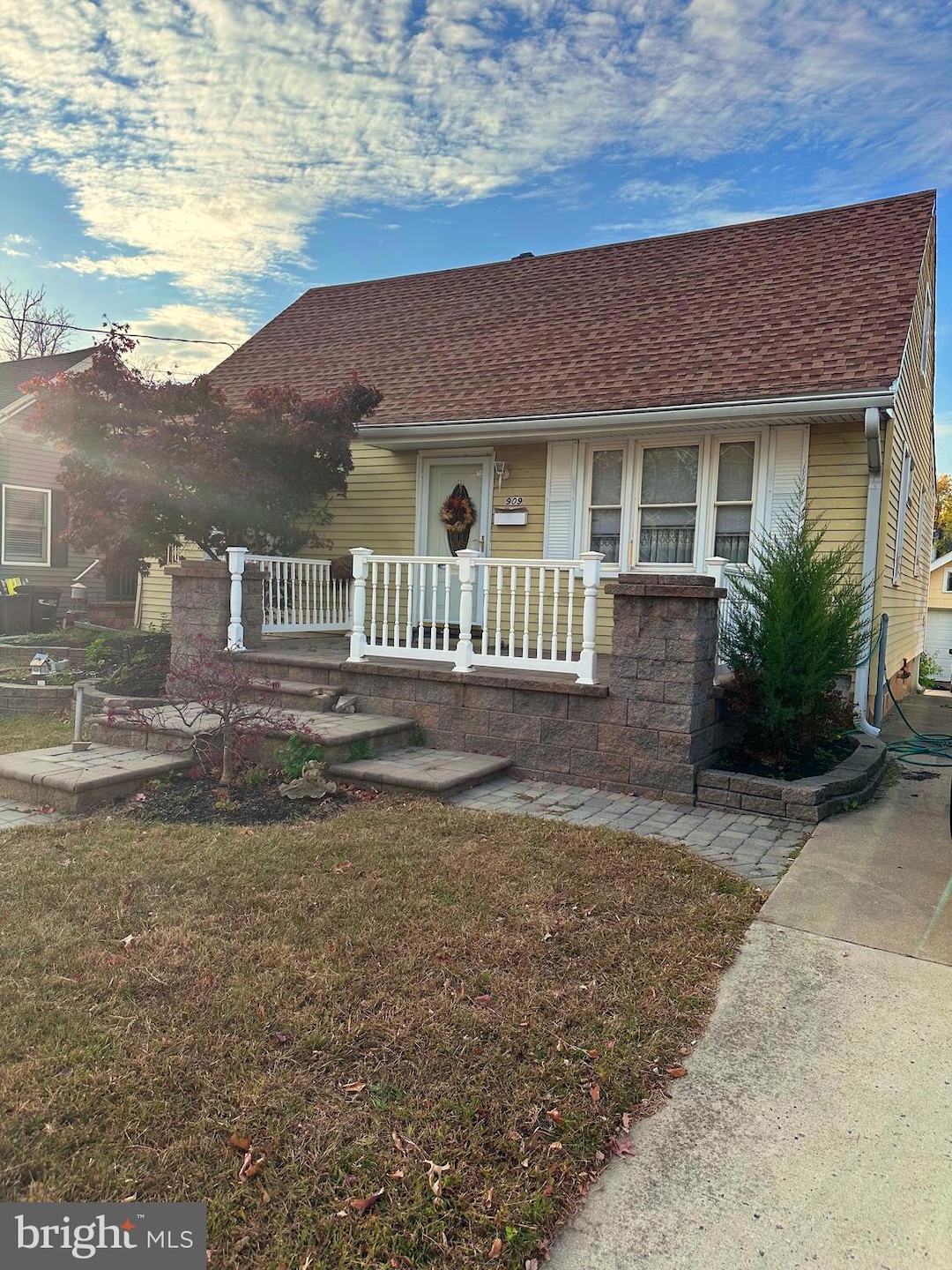
909 Clements Bridge Rd Barrington, NJ 08007
Highlights
- Cape Cod Architecture
- Main Floor Bedroom
- 1 Car Detached Garage
- Traditional Floor Plan
- No HOA
- Eat-In Kitchen
About This Home
As of January 2025***Contracts are Out*** Final and best due by Friday, 5p., Nov. 08, 2024. Introducing an exceptional opportunity! This Cape Cod-style home is brimming with potential, waiting for the right touch to make it shine. With a little elbow grease and a vision, this property could become a cherished home or a wise investment for years to come. Surprisingly spacious inside, the home boasts an extended kitchen, thanks to a past addition, creating ample room for cooking and gathering. Featuring four bedrooms—two on each floor—there's also plenty of potential to add a second bathroom upstairs for extra convenience. A long driveway leads to a large detached garage, perfect for storage or hobbies. Located less than a mile from Rt 295, you'll enjoy both convenience and accessibility. Buyer responsible for all municipal and lender required repairs including but not limited to Certificates of Occupancy,. The seller is motivated, so don’t miss out on this exciting opportunity!
Last Agent to Sell the Property
Keller Williams Realty - Moorestown License #RS370846 Listed on: 10/30/2024

Home Details
Home Type
- Single Family
Est. Annual Taxes
- $7,424
Year Built
- Built in 1949
Lot Details
- 6,251 Sq Ft Lot
- Lot Dimensions are 50.00 x 125.00
- Back Yard
- Property is in below average condition
- Property is zoned R3, Semi-Detached Residential District
Parking
- 1 Car Detached Garage
- 3 Driveway Spaces
- Side Facing Garage
Home Design
- Cape Cod Architecture
- Frame Construction
- Concrete Perimeter Foundation
Interior Spaces
- 1,242 Sq Ft Home
- Property has 1.5 Levels
- Traditional Floor Plan
Kitchen
- Eat-In Kitchen
- Electric Oven or Range
- Microwave
Bedrooms and Bathrooms
- 1 Full Bathroom
- Bathtub with Shower
Laundry
- Dryer
- Washer
Basement
- Basement Fills Entire Space Under The House
- Walk-Up Access
Location
- Suburban Location
Utilities
- Forced Air Heating and Cooling System
- Heating System Uses Oil
- Electric Water Heater
Community Details
- No Home Owners Association
- Stoneybrook Subdivision
Listing and Financial Details
- Tax Lot 00009
- Assessor Parcel Number 03-00002-00009
Ownership History
Purchase Details
Home Financials for this Owner
Home Financials are based on the most recent Mortgage that was taken out on this home.Purchase Details
Home Financials for this Owner
Home Financials are based on the most recent Mortgage that was taken out on this home.Similar Homes in the area
Home Values in the Area
Average Home Value in this Area
Purchase History
| Date | Type | Sale Price | Title Company |
|---|---|---|---|
| Executors Deed | $240,000 | Core Title | |
| Deed | -- | Green Label Title |
Mortgage History
| Date | Status | Loan Amount | Loan Type |
|---|---|---|---|
| Previous Owner | $156,000 | New Conventional | |
| Previous Owner | $438,000 | Reverse Mortgage Home Equity Conversion Mortgage | |
| Previous Owner | $438,000 | Credit Line Revolving |
Property History
| Date | Event | Price | Change | Sq Ft Price |
|---|---|---|---|---|
| 01/31/2025 01/31/25 | Sold | $240,000 | +17.1% | $193 / Sq Ft |
| 11/12/2024 11/12/24 | Pending | -- | -- | -- |
| 10/30/2024 10/30/24 | For Sale | $205,000 | -- | $165 / Sq Ft |
Tax History Compared to Growth
Tax History
| Year | Tax Paid | Tax Assessment Tax Assessment Total Assessment is a certain percentage of the fair market value that is determined by local assessors to be the total taxable value of land and additions on the property. | Land | Improvement |
|---|---|---|---|---|
| 2025 | $7,690 | $160,600 | $44,600 | $116,000 |
| 2024 | $7,425 | $160,600 | $44,600 | $116,000 |
| 2023 | $7,425 | $160,600 | $44,600 | $116,000 |
| 2022 | $7,266 | $160,600 | $44,600 | $116,000 |
| 2021 | $6,935 | $160,600 | $44,600 | $116,000 |
| 2020 | $7,066 | $160,600 | $44,600 | $116,000 |
| 2019 | $7,036 | $160,600 | $44,600 | $116,000 |
| 2018 | $6,899 | $160,600 | $44,600 | $116,000 |
| 2017 | $6,728 | $160,600 | $44,600 | $116,000 |
| 2016 | $6,129 | $163,400 | $64,900 | $98,500 |
| 2015 | $5,678 | $163,400 | $64,900 | $98,500 |
| 2014 | $5,428 | $163,400 | $64,900 | $98,500 |
Agents Affiliated with this Home
-
Edward Fritz

Seller's Agent in 2025
Edward Fritz
Keller Williams Realty - Moorestown
(856) 287-1108
2 in this area
35 Total Sales
-
AJ Pund

Buyer's Agent in 2025
AJ Pund
Keller Williams Realty - Moorestown
(609) 417-6262
1 in this area
51 Total Sales
Map
Source: Bright MLS
MLS Number: NJCD2078878
APN: 03-00002-0000-00009
