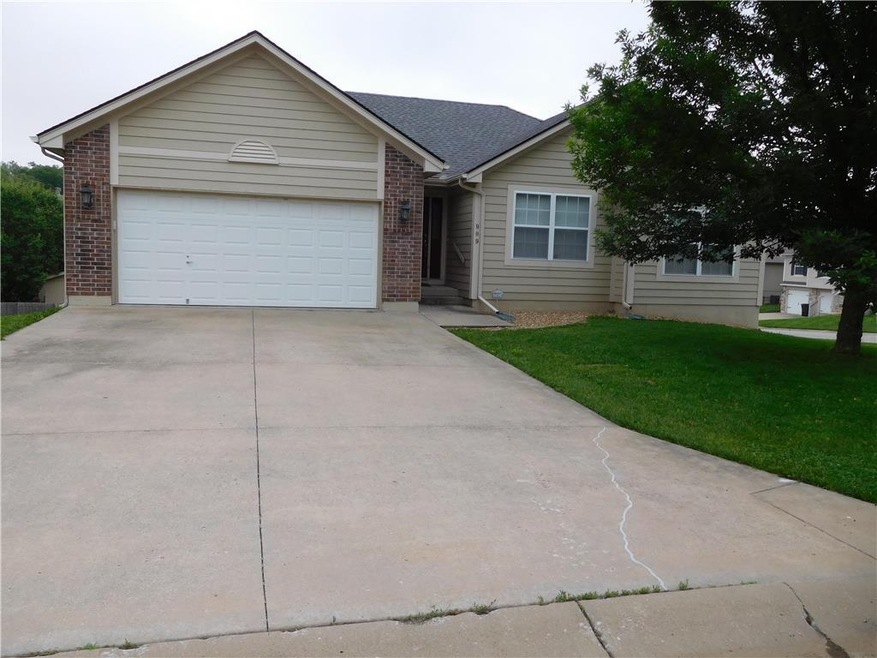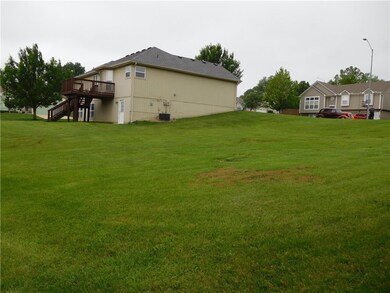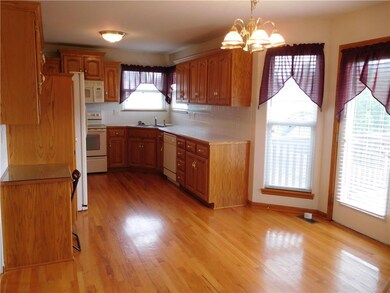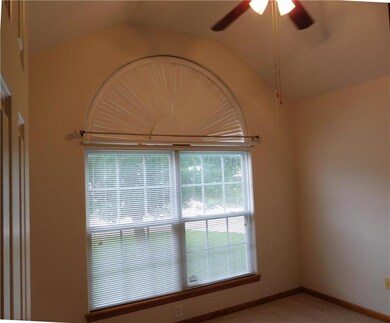
909 Cochise Dr Independence, MO 64056
Randall NeighborhoodHighlights
- Deck
- Ranch Style House
- Corner Lot
- Vaulted Ceiling
- Wood Flooring
- Granite Countertops
About This Home
As of August 2021Ranch Style Home, Corner Lot, Three Bedrooms & Two Baths, Family Room located in Walk-Out Basement. Area in Basement is stubbed for full bath. Kitchen has lots of cabinets & built in desk. Both a deck & Patio. Many extras: Sprinkler System around home. Dual Powered Back up Systems for Sump Pump. (Electric Powered Plus a Water Powered) Electric Hot Water Heater has a Backstop. Measurements are approx. Taxes show the reassessment notice sent $3,093.49.
Last Agent to Sell the Property
J C Hunter Realtors, Inc. License #1999020902 Listed on: 07/19/2019
Home Details
Home Type
- Single Family
Est. Annual Taxes
- $3,093
Lot Details
- 8,900 Sq Ft Lot
- Corner Lot
- Sprinkler System
HOA Fees
- $4 Monthly HOA Fees
Parking
- 2 Car Attached Garage
- Front Facing Garage
- Garage Door Opener
Home Design
- Ranch Style House
- Traditional Architecture
- Composition Roof
- Board and Batten Siding
Interior Spaces
- Wet Bar: All Carpet, Shades/Blinds, Ceiling Fan(s), Walk-In Closet(s), Wood Floor, Pantry
- Built-In Features: All Carpet, Shades/Blinds, Ceiling Fan(s), Walk-In Closet(s), Wood Floor, Pantry
- Vaulted Ceiling
- Ceiling Fan: All Carpet, Shades/Blinds, Ceiling Fan(s), Walk-In Closet(s), Wood Floor, Pantry
- Skylights
- Shades
- Plantation Shutters
- Drapes & Rods
- Living Room with Fireplace
- Combination Kitchen and Dining Room
- Washer
Kitchen
- Electric Oven or Range
- Dishwasher
- Granite Countertops
- Laminate Countertops
- Disposal
Flooring
- Wood
- Wall to Wall Carpet
- Linoleum
- Laminate
- Stone
- Ceramic Tile
- Luxury Vinyl Plank Tile
- Luxury Vinyl Tile
Bedrooms and Bathrooms
- 3 Bedrooms
- Cedar Closet: All Carpet, Shades/Blinds, Ceiling Fan(s), Walk-In Closet(s), Wood Floor, Pantry
- Walk-In Closet: All Carpet, Shades/Blinds, Ceiling Fan(s), Walk-In Closet(s), Wood Floor, Pantry
- 2 Full Bathrooms
- Double Vanity
- All Carpet
Basement
- Walk-Out Basement
- Sump Pump
Outdoor Features
- Deck
- Enclosed patio or porch
Utilities
- Central Heating and Cooling System
Community Details
- Bundschu Place Subdivision
Listing and Financial Details
- Assessor Parcel Number 16-530-32-09-00-0-00-000
Ownership History
Purchase Details
Home Financials for this Owner
Home Financials are based on the most recent Mortgage that was taken out on this home.Purchase Details
Home Financials for this Owner
Home Financials are based on the most recent Mortgage that was taken out on this home.Purchase Details
Purchase Details
Home Financials for this Owner
Home Financials are based on the most recent Mortgage that was taken out on this home.Similar Homes in Independence, MO
Home Values in the Area
Average Home Value in this Area
Purchase History
| Date | Type | Sale Price | Title Company |
|---|---|---|---|
| Warranty Deed | -- | Stewart Title Co | |
| Deed | -- | First American Title Ins Co | |
| Corporate Deed | -- | Realty Title Company | |
| Corporate Deed | -- | Realty Title Company |
Mortgage History
| Date | Status | Loan Amount | Loan Type |
|---|---|---|---|
| Open | $145,000 | New Conventional | |
| Previous Owner | $149,000 | New Conventional | |
| Previous Owner | $142,450 | FHA | |
| Previous Owner | $142,450 | FHA | |
| Previous Owner | $129,441 | Construction |
Property History
| Date | Event | Price | Change | Sq Ft Price |
|---|---|---|---|---|
| 08/19/2021 08/19/21 | Sold | -- | -- | -- |
| 07/22/2021 07/22/21 | Pending | -- | -- | -- |
| 07/20/2021 07/20/21 | For Sale | $199,000 | +13.7% | $98 / Sq Ft |
| 09/30/2019 09/30/19 | Sold | -- | -- | -- |
| 09/02/2019 09/02/19 | Pending | -- | -- | -- |
| 07/19/2019 07/19/19 | For Sale | $175,000 | -- | $104 / Sq Ft |
Tax History Compared to Growth
Tax History
| Year | Tax Paid | Tax Assessment Tax Assessment Total Assessment is a certain percentage of the fair market value that is determined by local assessors to be the total taxable value of land and additions on the property. | Land | Improvement |
|---|---|---|---|---|
| 2024 | $3,301 | $41,572 | $3,868 | $37,704 |
| 2023 | $3,286 | $41,572 | $2,067 | $39,505 |
| 2022 | $3,067 | $36,860 | $7,277 | $29,583 |
| 2021 | $3,065 | $36,860 | $7,277 | $29,583 |
| 2020 | $3,067 | $36,384 | $7,277 | $29,107 |
| 2019 | $3,038 | $36,384 | $7,277 | $29,107 |
| 2018 | $2,660 | $31,665 | $6,333 | $25,332 |
| 2017 | $2,119 | $31,665 | $6,333 | $25,332 |
| 2016 | $2,119 | $27,535 | $2,740 | $24,795 |
| 2014 | $2,069 | $26,733 | $2,660 | $24,073 |
Agents Affiliated with this Home
-
M
Seller's Agent in 2021
Maria Stretch
Platinum Realty LLC
-
Judy Qualkinbush
J
Seller's Agent in 2019
Judy Qualkinbush
J C Hunter Realtors, Inc.
(816) 807-4499
-
Ask Cathy
A
Buyer's Agent in 2019
Ask Cathy
Keller Williams Platinum Prtnr
(816) 268-4033
6 in this area
1,005 Total Sales
Map
Source: Heartland MLS
MLS Number: 2179066
APN: 16-530-32-09-00-0-00-000
- 913 N Cochise Ave
- 18507 E Bundschu Place
- 827 N Choctaw Ave
- 818 N Wigwam Trail
- 812 N Cheyenne Dr
- 1104 N Viking Dr
- 1120 Arrowhead Ridge
- 18834 E Wigwam Place
- 18822 E Wigwam Dr
- 18828 E Wigwam Place
- 18100 E 11th Terrace Ct N
- 18303 E 7th St N
- 1324 Arrowhead Ridge
- 802 N Ute St
- 17907 E Redwood Dr
- 600 Powahatan Ct W
- 18000 E Dakota Dr
- 18602 E 6th St N
- 0 E 24 Highway Cir
- 18001 E 12th St N






