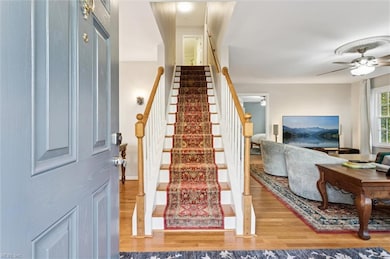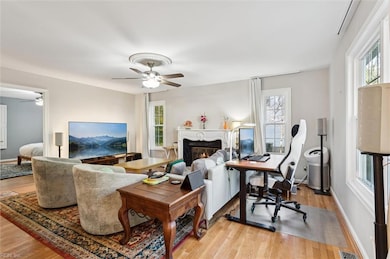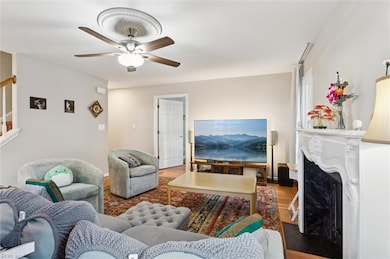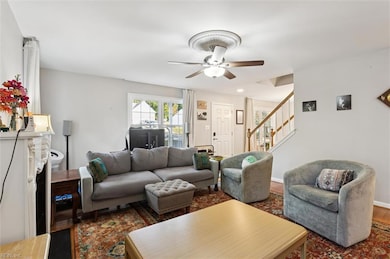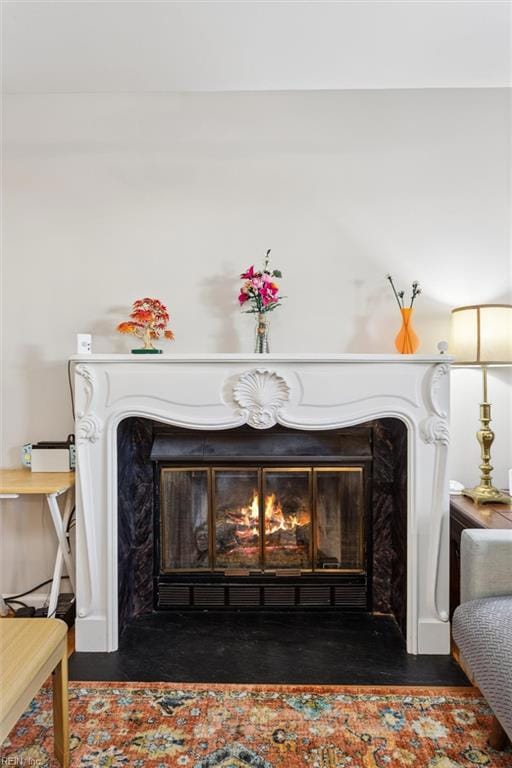909 Colonial Ave Williamsburg, VA 23185
Forest Hill Park NeighborhoodEstimated payment $2,256/month
Highlights
- Hot Property
- City Lights View
- Wooded Lot
- Magruder Elementary School Rated A-
- Cape Cod Architecture
- Bamboo Flooring
About This Home
Charming Cape-style home in York County’s Queenswood community with a Williamsburg address, just minutes from Colonial Williamsburg, Busch Gardens & the Colonial Parkway! A stone path and brick walkway lead to a bright living room with hardwood floors and a natural-gas fireplace with detailed moulding. The thoughtful layout includes a first-floor primary suite with remodeled bath featuring tile floors, walk-in shower & quartz vanity. The kitchen offers quartz counters, gas cooking, ample cabinetry with pull-out shelves & a window above the sink overlooking the backyard. A locally controlled smart-home system manages the thermostat, door lock, doorbell, lighting, outlets, ceiling fans, remote curtains & security cameras. Upstairs are two spacious bedrooms—one with built-ins ideal for a craft or art studio—plus an updated hall bath. Enjoy the screened porch & fully fenced yard—front & back—with wooded privacy & a small stream beyond. No HOA; optional Queens Lake pool nearby.
Open House Schedule
-
Sunday, November 02, 20251:00 to 3:00 pm11/2/2025 1:00:00 PM +00:0011/2/2025 3:00:00 PM +00:00Open House – Sunday, November 2nd | 1:00–3:00 PM Agents, bring your buyers! Clients are always protected—I value agent relationships. Beautifully maintained Cape-style home in York County’s Queenswood community (Williamsburg address). Great layout with first-floor primary suite, hardwood floors, and natural-gas fireplace with detailed mantel. Kitchen offers quartz countertops, gas cooking, abundant cabinetry with pull-out shelves, and a window above the sink overlooking the backyard. Locally controlled smart-home system manages the thermostat, front-door lock, lighting, fans, outlets, remote curtains, doorbell, and exterior cameras. Screened porch and fully fenced yard—front and back—with wooded privacy. Co-listed by Raquel Ott & Jackie Berberabe. Co-hosted with Cindy White, Movement Mortgage.Add to Calendar
Home Details
Home Type
- Single Family
Est. Annual Taxes
- $2,567
Year Built
- Built in 1991
Lot Details
- 0.38 Acre Lot
- Lot Dimensions are 76x103x188x176
- Home fronts a stream
- Cul-De-Sac
- Property is Fully Fenced
- Fenced Front Yard
- Wire Fence
- Wooded Lot
- Property is zoned R13
Property Views
- City Lights
- Woods
Home Design
- Cape Cod Architecture
- Colonial Architecture
- Spray Foam Insulation
- Asphalt Shingled Roof
- Vinyl Siding
Interior Spaces
- 1,749 Sq Ft Home
- 2-Story Property
- Whole House Fan
- Ceiling Fan
- Gas Fireplace
- Window Treatments
- Screened Porch
- Utility Closet
- Crawl Space
Kitchen
- Breakfast Area or Nook
- Gas Range
- Microwave
- Dishwasher
- ENERGY STAR Qualified Appliances
- Sliding or Rotating Kitchen Cabinets
- Disposal
Flooring
- Bamboo
- Wood
- Ceramic Tile
Bedrooms and Bathrooms
- 3 Bedrooms
- Primary Bedroom on Main
- En-Suite Primary Bedroom
- Walk-In Closet
Laundry
- Laundry on main level
- Dryer
- Washer
Attic
- Attic Fan
- Scuttle Attic Hole
Home Security
- Home Security System
- Storm Doors
Parking
- 1 Car Attached Garage
- Garage Door Opener
- Driveway
- Off-Street Parking
Accessible Home Design
- Modified Kitchen Range
- Doors with lever handles
- Level Entry For Accessibility
- Standby Generator
Outdoor Features
- Patio
Schools
- Magruder Elementary School
- Queens Lake Middle School
- Bruton High School
Utilities
- Forced Air Heating and Cooling System
- Heating System Uses Natural Gas
- Programmable Thermostat
- 220 Volts
- Gas Water Heater
- Cable TV Available
Community Details
- No Home Owners Association
- Queenswood Park Subdivision
Map
Home Values in the Area
Average Home Value in this Area
Tax History
| Year | Tax Paid | Tax Assessment Tax Assessment Total Assessment is a certain percentage of the fair market value that is determined by local assessors to be the total taxable value of land and additions on the property. | Land | Improvement |
|---|---|---|---|---|
| 2025 | $2,567 | $346,900 | $99,700 | $247,200 |
| 2024 | $2,567 | $346,900 | $99,700 | $247,200 |
| 2023 | $2,114 | $274,600 | $88,000 | $186,600 |
| 2022 | $2,142 | $274,600 | $88,000 | $186,600 |
| 2021 | $1,979 | $248,900 | $85,000 | $163,900 |
| 2020 | $1,979 | $248,900 | $85,000 | $163,900 |
| 2019 | $2,692 | $236,100 | $80,000 | $156,100 |
| 2018 | $2,692 | $236,100 | $80,000 | $156,100 |
| 2017 | $1,774 | $236,100 | $80,000 | $156,100 |
| 2016 | -- | $236,100 | $80,000 | $156,100 |
| 2015 | -- | $217,000 | $80,000 | $137,000 |
| 2014 | -- | $217,000 | $80,000 | $137,000 |
Property History
| Date | Event | Price | List to Sale | Price per Sq Ft | Prior Sale |
|---|---|---|---|---|---|
| 10/31/2025 10/31/25 | For Sale | $390,000 | +23.8% | $223 / Sq Ft | |
| 12/01/2021 12/01/21 | Sold | $315,000 | 0.0% | $180 / Sq Ft | View Prior Sale |
| 10/14/2021 10/14/21 | Pending | -- | -- | -- | |
| 10/08/2021 10/08/21 | For Sale | $314,900 | -- | $180 / Sq Ft |
Purchase History
| Date | Type | Sale Price | Title Company |
|---|---|---|---|
| Warranty Deed | $315,000 | Jdm Title | |
| Warranty Deed | $205,000 | -- |
Mortgage History
| Date | Status | Loan Amount | Loan Type |
|---|---|---|---|
| Open | $252,000 | Adjustable Rate Mortgage/ARM |
Source: Real Estate Information Network (REIN)
MLS Number: 10608077
APN: F14B-2987-4270
- 608 Musket Dr
- 308 Royal Grant Dr
- 376 Merrimac Trail Unit 223
- 376 Merrimac Trail
- 376 Merrimac Trail Unit 324
- 376 Merrimac Trail Unit 211
- 376 Merrimac Trail Unit 421
- 376 Merrimac Trail Unit 111
- 504 Hubbard Ln
- 212 Zelkova Rd
- 411 Musket Dr
- 112 Queen Anne Dr
- 469 Zelkova Rd
- 105 Glenn Cir
- 175 Sheppard Dr
- 101 Lakeshead Dr
- 307 Cobble Stone
- 125 Parkway Ct
- 110 Yardarm Ct
- 693 Winthrop Rd
- 416 Merrimac Trail
- 327 Merrimac Trail
- 500 Merrimac Trail
- 216 Parkway Dr
- 222-A Merrimac Trail
- 159 Merrimac Trail
- 411 York St
- 614 York St
- 200 Mal Mae Ct
- 109 Little John Rd
- 900 Adams Rd Unit A
- 104 Emma Rose Ct
- 500 N Henry St
- 305 N Boundary St Unit A
- 101 Martha Washington Pkwy
- 26 Wallace Rd
- 3927 Prospect St
- 501 S Boundary St
- 4031 Prospect St
- 4050 Battery Blvd

