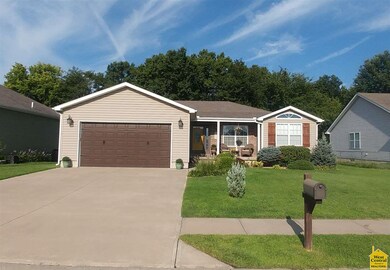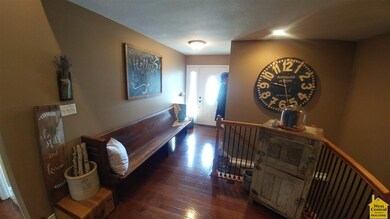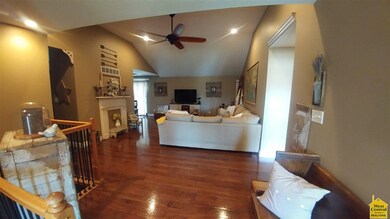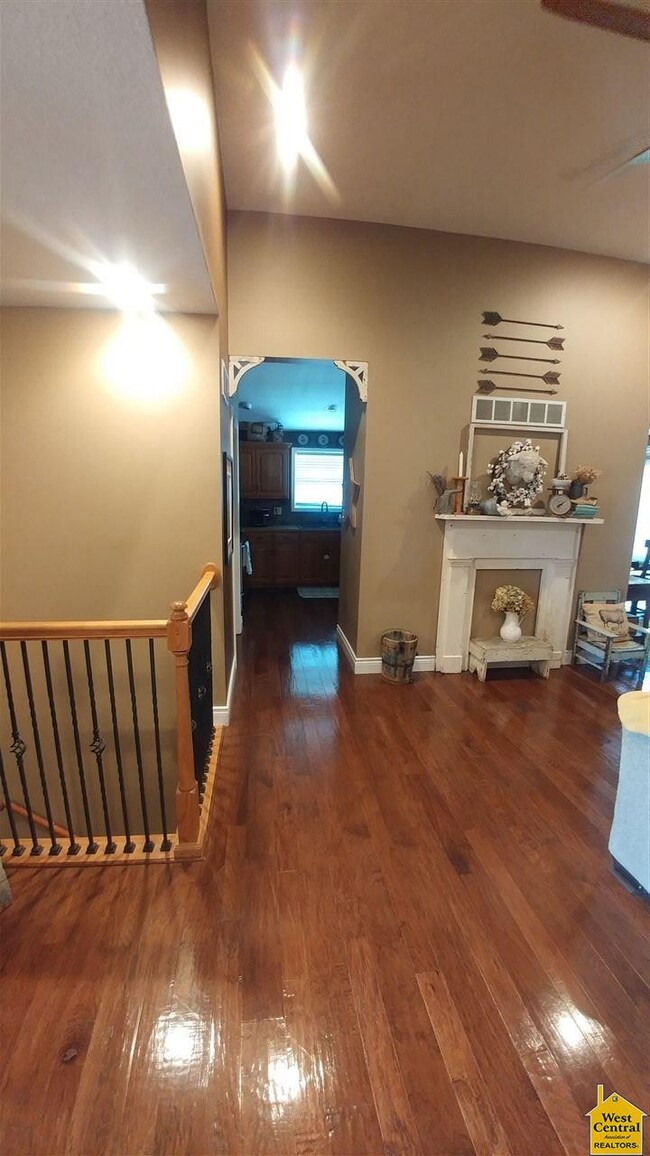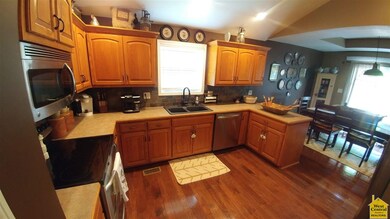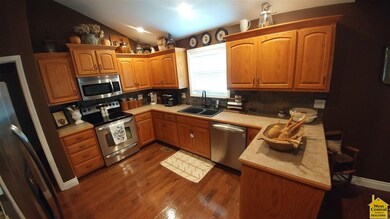
909 D & T Dr Clinton, MO 64735
Estimated Value: $254,777 - $310,000
Highlights
- Deck
- Wood Flooring
- First Floor Utility Room
- Ranch Style House
- Hydromassage or Jetted Bathtub
- Porch
About This Home
As of May 2018This is a true must see home! It has all the bells & whistles! You can't help but notice the custom hardwood floors & vaulted spacious living room as you enter. The main floor has 3 bedrooms & 2 custom baths. The master bedroom features a walk in closet, jet tub & tray ceilings. All bedrooms are nice size. The modern kitchen comes w/ all stainless appliances, tile back splash, custom cabinets and has a garage entrance not far for easy carrying of groceries. The dining room has sliding doors off the deck. Oh and the newly finished basement is huge! Has a dry kitchen and a custom half bath, bonus room for whatever you'd like, a storm shelter & lots of storage. Owners just installed a new high efficiency HVAC. Call today to view this dream home!
Last Agent to Sell the Property
Anstine Realty & Auction, LLC License #2010036535 Listed on: 02/07/2018
Home Details
Home Type
- Single Family
Est. Annual Taxes
- $2,014
Year Built
- Built in 2006
Lot Details
- Lot Dimensions are 70x110
- Wood Fence
- Back Yard Fenced
Home Design
- Ranch Style House
- Composition Roof
- Vinyl Siding
Interior Spaces
- 1,650 Sq Ft Home
- Ceiling Fan
- Vinyl Clad Windows
- Tilt-In Windows
- Sliding Doors
- Living Room
- Dining Room
- First Floor Utility Room
- Laundry on main level
Kitchen
- Microwave
- Dishwasher
- Built-In or Custom Kitchen Cabinets
- Disposal
Flooring
- Wood
- Carpet
- Tile
Bedrooms and Bathrooms
- 3 Bedrooms
- Hydromassage or Jetted Bathtub
Basement
- Basement Fills Entire Space Under The House
- Sump Pump
- Bedroom in Basement
- Recreation or Family Area in Basement
Parking
- 2 Car Attached Garage
- Garage Door Opener
Outdoor Features
- Deck
- Storage Shed
- Storm Cellar or Shelter
- Porch
Utilities
- Heat Pump System
- 220 Volts
- Electric Water Heater
Ownership History
Purchase Details
Similar Homes in Clinton, MO
Home Values in the Area
Average Home Value in this Area
Purchase History
| Date | Buyer | Sale Price | Title Company |
|---|---|---|---|
| Johnson Nathan R | -- | -- |
Property History
| Date | Event | Price | Change | Sq Ft Price |
|---|---|---|---|---|
| 05/23/2018 05/23/18 | Sold | -- | -- | -- |
| 02/08/2018 02/08/18 | Price Changed | $222,900 | +1.4% | $135 / Sq Ft |
| 02/07/2018 02/07/18 | For Sale | $219,900 | -- | $133 / Sq Ft |
Tax History Compared to Growth
Tax History
| Year | Tax Paid | Tax Assessment Tax Assessment Total Assessment is a certain percentage of the fair market value that is determined by local assessors to be the total taxable value of land and additions on the property. | Land | Improvement |
|---|---|---|---|---|
| 2024 | $2,014 | $40,780 | $0 | $0 |
| 2023 | $2,015 | $40,780 | $0 | $0 |
| 2022 | $1,794 | $35,760 | $0 | $0 |
| 2021 | $1,757 | $35,760 | $0 | $0 |
| 2020 | $1,666 | $29,450 | $0 | $0 |
| 2019 | $1,669 | $29,450 | $0 | $0 |
| 2018 | $1,639 | $28,920 | $0 | $0 |
| 2017 | $1,199 | $21,220 | $2,430 | $18,790 |
| 2016 | $1,380 | $24,340 | $2,430 | $21,910 |
| 2014 | -- | $26,200 | $0 | $0 |
| 2013 | -- | $26,200 | $0 | $0 |
Agents Affiliated with this Home
-
Lora Anstine

Seller's Agent in 2018
Lora Anstine
Anstine Realty & Auction, LLC
(660) 525-9915
313 Total Sales
-
Donna Trimble

Buyer's Agent in 2018
Donna Trimble
Anstine Realty & Auction, LLC
(660) 885-9913
23 Total Sales
Map
Source: West Central Association of REALTORS® (MO)
MLS Number: 79953
APN: 18-1.0-12-002-008-008.032
- 905 S D & T Dr
- 1060 S Vansant Rd
- 00 E Highway 7
- 801 Virginia
- 205 Michael Dr
- 104 S Vansant St
- 1800 E Franklin St
- 810 E Cedar St
- 509 S 9th Street Terrace
- 1700 E Green St
- 1106 S 8th St
- 786 E Division Rd
- 101 N Connie Dr
- 905 E Ohio St
- 1209 E Franklin St
- 200 N Vansant Rd
- 207 Kristine Ave
- 804 E Grandriver St
- 305 N Craig St
- 1705 S Nicklaus Dr

