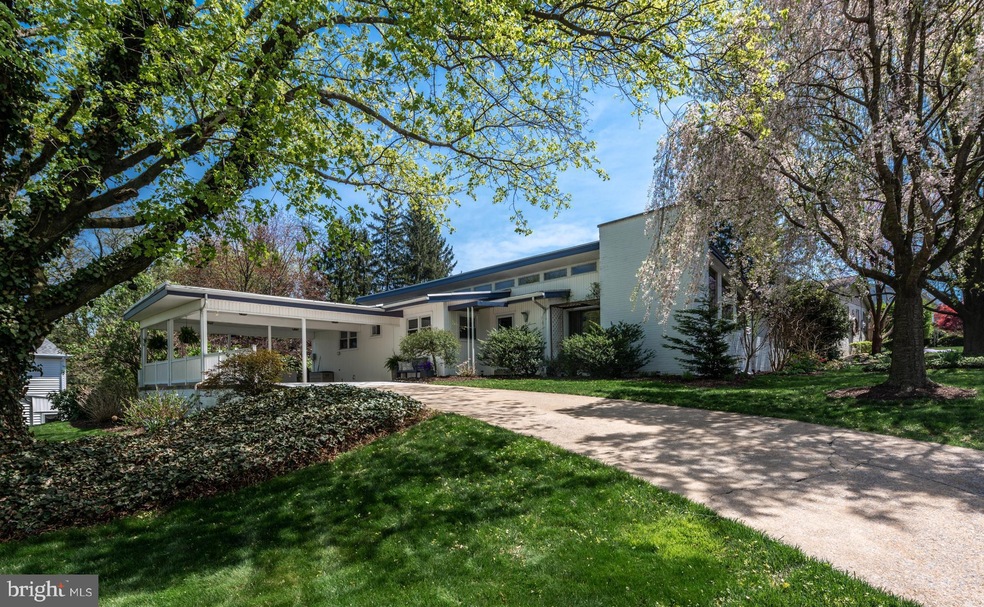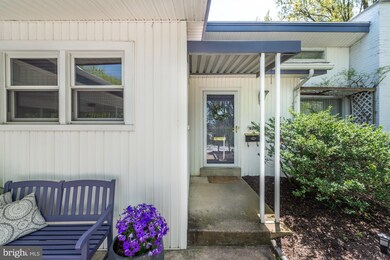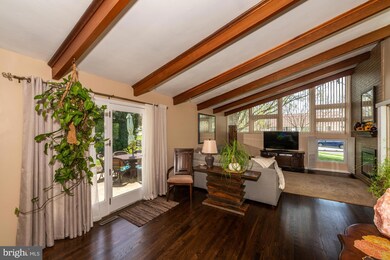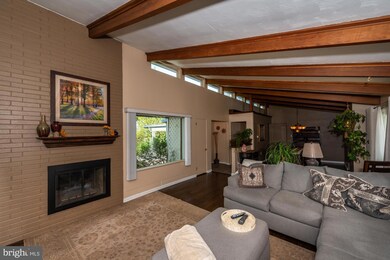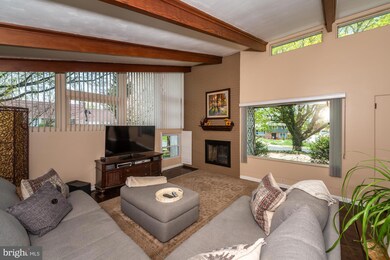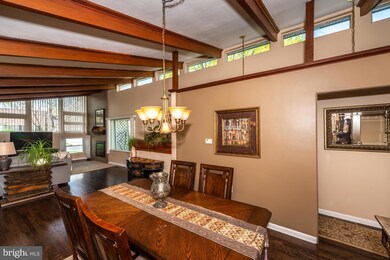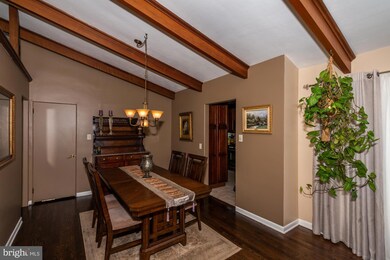
909 Drexel Hills Blvd New Cumberland, PA 17070
Estimated Value: $308,703 - $345,000
Highlights
- Open Floorplan
- Wood Flooring
- No HOA
- Rambler Architecture
- High Ceiling
- Breakfast Area or Nook
About This Home
As of June 2018If an adorable ranch with open floor plan and lots of character is what you are looking for, this is it! This lovely 3 bedroom, 3 bath home features beautiful back yard & landscaping, side patio, rear deck, vaulted ceilings, beautiful hardwood floors. Living Room with gas Fireplace and Dining Room have vaulted ceilings with amazing light. Kitchen is newer with gas stove, ceramic tile floors, granite countertops. Bathrooms also recently updated. Partially finished basement offers extra space. Washer, dryer, fridge remain.
Last Agent to Sell the Property
Berkshire Hathaway HomeServices Homesale Realty License #AB065451 Listed on: 05/04/2018

Home Details
Home Type
- Single Family
Est. Annual Taxes
- $3,409
Year Built
- Built in 1960
Lot Details
- 0.31 Acre Lot
- Landscaped
- Cleared Lot
Home Design
- Rambler Architecture
- Brick Exterior Construction
- Block Foundation
- Asphalt Roof
- Rubber Roof
- Vinyl Siding
Interior Spaces
- 1,429 Sq Ft Home
- Property has 1 Level
- Open Floorplan
- Beamed Ceilings
- High Ceiling
- Brick Fireplace
- Gas Fireplace
- Double Pane Windows
- Entrance Foyer
- Living Room
- Dining Room
Kitchen
- Breakfast Area or Nook
- Eat-In Kitchen
- Gas Oven or Range
- Dishwasher
- Stainless Steel Appliances
Flooring
- Wood
- Carpet
- Ceramic Tile
- Vinyl
Bedrooms and Bathrooms
- 3 Main Level Bedrooms
- En-Suite Primary Bedroom
- En-Suite Bathroom
- Walk-in Shower
Laundry
- Electric Dryer
- Washer
Basement
- Walk-Up Access
- Laundry in Basement
- Natural lighting in basement
Parking
- 2 Open Parking Spaces
- 2 Parking Spaces
- 2 Attached Carport Spaces
- Driveway
- Off-Street Parking
Outdoor Features
- Patio
- Exterior Lighting
- Storage Shed
- Utility Building
- Wood or Metal Shed
Schools
- Cedar Cliff High School
Utilities
- Forced Air Heating and Cooling System
- Cooling System Utilizes Natural Gas
- Floor Furnace
- Above Ground Utilities
- Natural Gas Water Heater
- Fiber Optics Available
- Multiple Phone Lines
- Phone Available
- Cable TV Available
Community Details
- No Home Owners Association
- Drexel Hills Subdivision
Listing and Financial Details
- Tax Lot 32
- Assessor Parcel Number 26-24-0809-429
Ownership History
Purchase Details
Home Financials for this Owner
Home Financials are based on the most recent Mortgage that was taken out on this home.Similar Homes in New Cumberland, PA
Home Values in the Area
Average Home Value in this Area
Purchase History
| Date | Buyer | Sale Price | Title Company |
|---|---|---|---|
| Baszczewski Joshua P | $219,900 | None Available |
Mortgage History
| Date | Status | Borrower | Loan Amount |
|---|---|---|---|
| Open | Baszczewski Joshua P | $179,000 | |
| Closed | Baszczewski Joshua P | $175,920 | |
| Previous Owner | Weicht Todd R | $87,900 |
Property History
| Date | Event | Price | Change | Sq Ft Price |
|---|---|---|---|---|
| 06/06/2018 06/06/18 | Sold | $219,900 | 0.0% | $154 / Sq Ft |
| 05/05/2018 05/05/18 | Pending | -- | -- | -- |
| 05/04/2018 05/04/18 | For Sale | $219,900 | -- | $154 / Sq Ft |
Tax History Compared to Growth
Tax History
| Year | Tax Paid | Tax Assessment Tax Assessment Total Assessment is a certain percentage of the fair market value that is determined by local assessors to be the total taxable value of land and additions on the property. | Land | Improvement |
|---|---|---|---|---|
| 2025 | $4,174 | $195,200 | $59,600 | $135,600 |
| 2024 | $3,953 | $195,200 | $59,600 | $135,600 |
| 2023 | $3,790 | $195,200 | $59,600 | $135,600 |
| 2022 | $3,692 | $195,200 | $59,600 | $135,600 |
| 2021 | $3,607 | $195,200 | $59,600 | $135,600 |
| 2020 | $3,555 | $195,200 | $59,600 | $135,600 |
| 2019 | $3,495 | $195,200 | $59,600 | $135,600 |
| 2018 | $3,409 | $195,200 | $59,600 | $135,600 |
| 2017 | $3,353 | $195,200 | $59,600 | $135,600 |
| 2016 | -- | $195,200 | $59,600 | $135,600 |
| 2015 | -- | $195,200 | $59,600 | $135,600 |
| 2014 | -- | $195,200 | $59,600 | $135,600 |
Agents Affiliated with this Home
-
Dana Little

Seller's Agent in 2018
Dana Little
Berkshire Hathaway HomeServices Homesale Realty
(717) 805-8748
5 in this area
130 Total Sales
-
CYNTHIA SUTTON
C
Buyer's Agent in 2018
CYNTHIA SUTTON
Coldwell Banker Realty
(717) 385-0242
16 Total Sales
Map
Source: Bright MLS
MLS Number: 1000485450
APN: 26-24-0809-429
- 69 Drexel Place
- 415 Allendale Way
- 726 15th St
- 201 Fineview Rd
- 1813 Creek View Ct
- 1333 Brandt Ave
- 1716 Olmsted Way E
- 1738 Creek Vista Dr
- 1631 Lowell Ln
- 109 Deerfield Rd
- 1340 Sugar Maple Ct
- 1320 Oak Ln
- 252 Winding Way
- 424 Hillside Rd
- 805 5th St
- 209 Glenside Ln
- 1315 Warwick Rd
- 433 7th St
- 501 Linwood St
- 315 10th St
- 909 Drexel Hills Blvd
- 907 Drexel Hills Blvd
- 911 Drexel Hills Blvd
- 910 Drexel Hills Blvd
- 905 Drexel Hills Blvd
- 908 Drexel Hills Blvd
- 912 Drexel Hills Blvd
- 2 Drexel Hills Cir
- 914 Drexel Hills Blvd
- 725 Hilltop Dr
- 727 Hilltop Dr
- 906 Drexel Hills Blvd
- 903 Drexel Hills Blvd
- 18 Drexel Hills Cir
- 4 Drexel Hills Cir
- 904 Drexel Hills Blvd
- 729 Hilltop Dr
- 6 Drexel Hills Cir
- 723 Hilltop Dr
- 915 Drexel Hills Blvd
