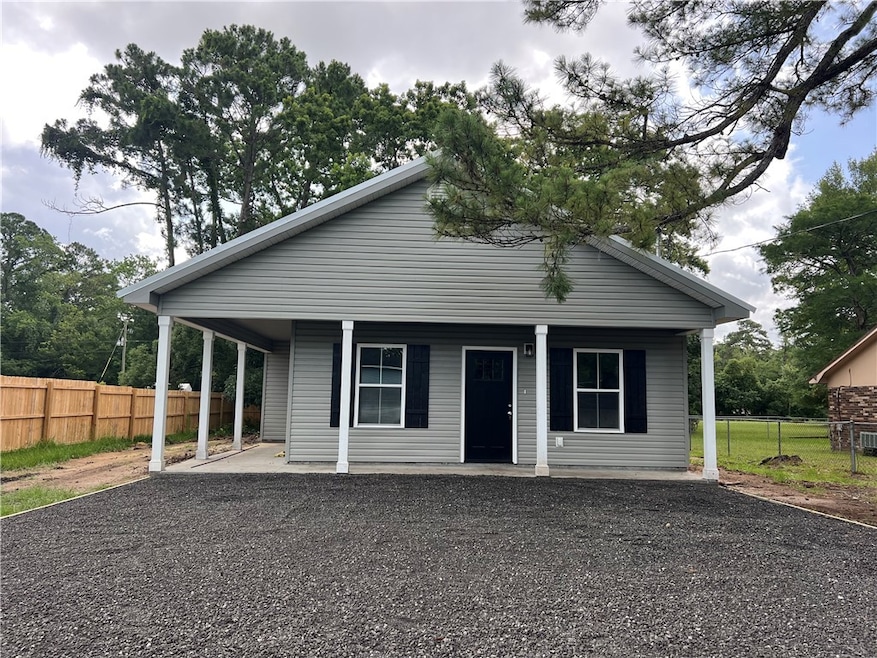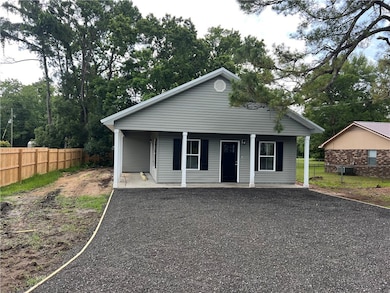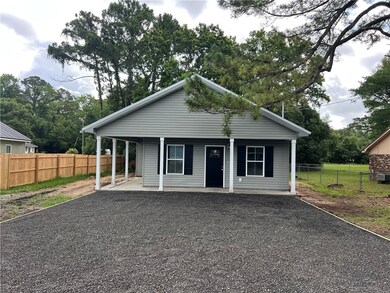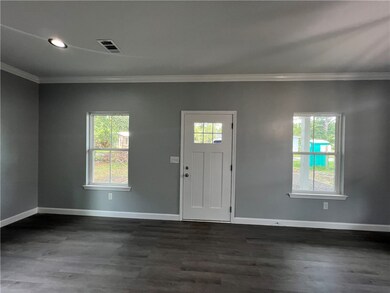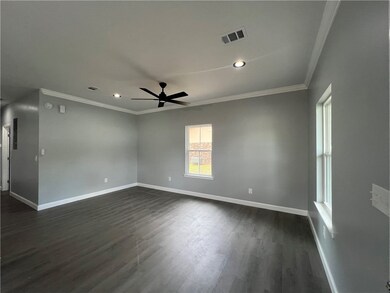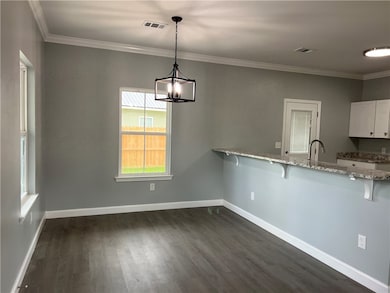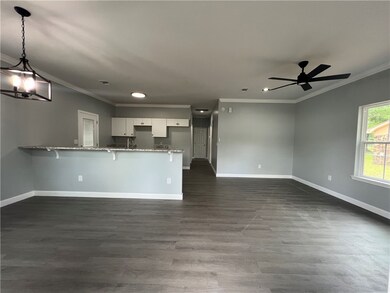909 E 3rd St Darien, GA 31305
3
Beds
2
Baths
1,340
Sq Ft
6,098
Sq Ft Lot
Highlights
- New Construction
- Breakfast Bar
- Ceiling Fan
- Front Porch
- Central Air
- Vinyl Flooring
About This Home
As of July 2025New construction in the City of Darien. This adorable 3-bedroom 2 bath home is built for comfort and ease of living. The home features LVP flooring throughout making for easy upkeep, and an open floor plan which offers a great space for family and friends to gather. A lovely, covered porch is located on the front and side of the home and would make for a perfect space to relax outside. This home is only minutes to restaurants, shops, groceries, the waterfront and schools. Appliances will be delivered 06/07/20205 and the home will be available 06/11/2025.
Home Details
Home Type
- Single Family
Year Built
- Built in 2025 | New Construction
Lot Details
- 6,098 Sq Ft Lot
- Zoning described as City
Home Design
- Slab Foundation
- Metal Roof
- Vinyl Siding
Interior Spaces
- 1,340 Sq Ft Home
- 1-Story Property
- Ceiling Fan
- Vinyl Flooring
- Pull Down Stairs to Attic
- Fire and Smoke Detector
Kitchen
- Breakfast Bar
- Oven
- Range
- Microwave
- Dishwasher
Bedrooms and Bathrooms
- 3 Bedrooms
- 2 Full Bathrooms
Laundry
- Laundry in Hall
- Washer and Dryer Hookup
Parking
- 3 Parking Spaces
- Driveway
Outdoor Features
- Front Porch
Schools
- Todd Grant Elementary School
- Mcintosh Middle School
- Mcintosh Academy High School
Utilities
- Central Air
- Heat Pump System
Listing and Financial Details
- Security Deposit $1,895
- Property Available on 6/13/25
- Tenant pays for all utilities, grounds care, pest control
- The owner pays for common area maintenance, exterior maintenance, trash collection
- Rent includes building maintenance, trash collection
- Assessor Parcel Number D015 0028 001
- Seller Considering Concessions
Create a Home Valuation Report for This Property
The Home Valuation Report is an in-depth analysis detailing your home's value as well as a comparison with similar homes in the area
Property History
| Date | Event | Price | List to Sale | Price per Sq Ft |
|---|---|---|---|---|
| 07/23/2025 07/23/25 | Rented | $1,795 | 0.0% | -- |
| 07/23/2025 07/23/25 | Price Changed | $1,795 | -1.6% | $1 / Sq Ft |
| 07/16/2025 07/16/25 | Price Changed | $1,825 | -1.4% | $1 / Sq Ft |
| 07/07/2025 07/07/25 | Price Changed | $1,850 | -2.4% | $1 / Sq Ft |
| 06/05/2025 06/05/25 | For Rent | $1,895 | -- | -- |
Source: Golden Isles Association of REALTORS®
Map
Source: Golden Isles Association of REALTORS®
MLS Number: 1654440
Nearby Homes
- 1006 Oglethorpe Ln
- Lot 5 Black
- 1001 Poppell Dr
- 505 Madison St
- 1106 Alabama St
- 800 Wayne St
- 2101 Black Rd
- 211 Trumbull St
- 905 SE Wayne Street None Unit 40-B
- LOT 28 Black Island Rd
- 1202 Market St
- 15914 Hwy 99
- 601 Fort King George Dr
- 1213 Market St
- 286 Bridgewater Ln
- 0 Georgia 99 Unit 1648162
- 0 Georgia 99 Unit 1647831
- Tract B 38 Acres
- 282 Bridgewater Ln
- 801 Jackson St
