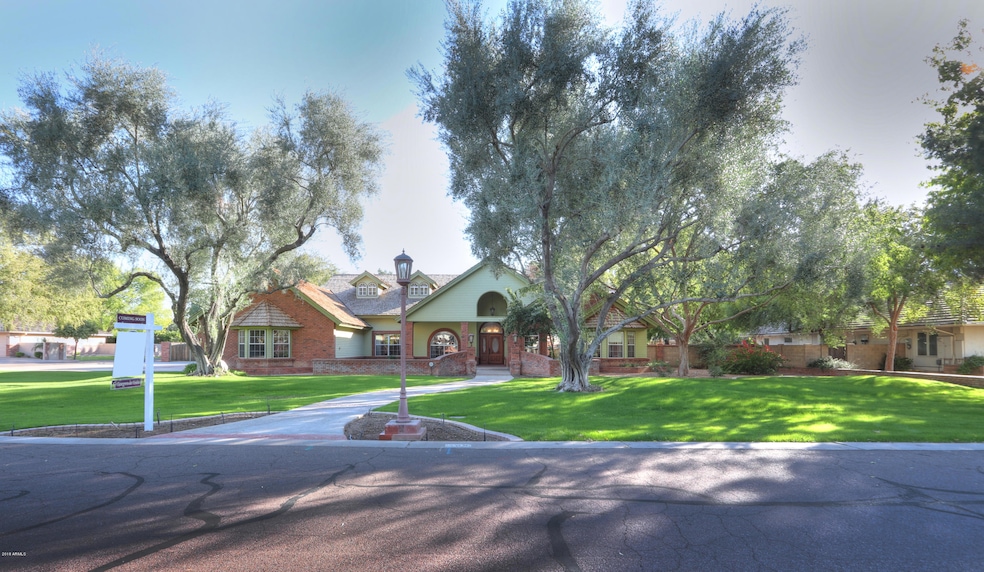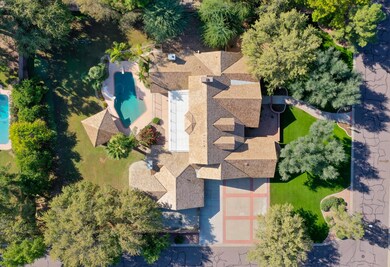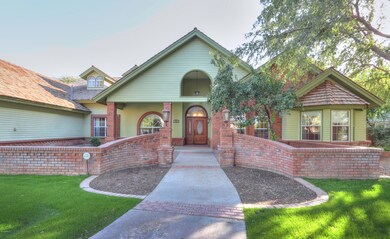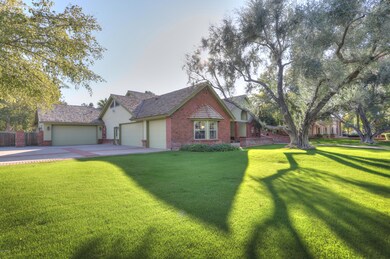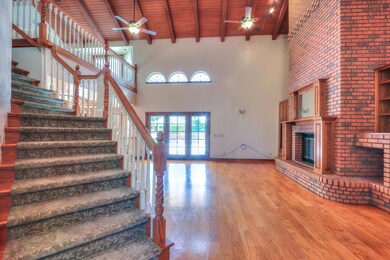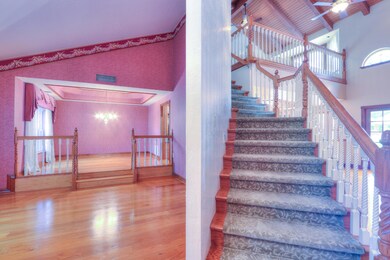
909 E Juanita Ave Gilbert, AZ 85234
Northwest Gilbert NeighborhoodEstimated Value: $1,172,000 - $1,693,245
Highlights
- Horses Allowed On Property
- Private Pool
- 0.82 Acre Lot
- Neely Traditional Academy Rated A
- RV Gated
- Fireplace in Primary Bedroom
About This Home
As of April 2019This beautiful home has been scanned with a Matterport 3D Camera. Be sure to take the VIRTUAL REALITY TOUR. Step into your dream French Country Manor. This custom home in prestigious Circle G Ranches IV is located on almost an acre with flood SRP irrigation. City living with horse privileges! Solid red oak wood flooring and granite throughout. Lots of special touches! 5 bedrooms, 4 bathrooms, den with an oak bar and 3 fireplaces! Garage space for 5 vehicles, and storage galore! Two new AC units in 2018. The backyard has mature citrus trees, a pool with a slide, and a ramada and built in BBQ. Located in the award winning Gilbert School District, and close to the Destination Downtown Gilbert! This is the home you have been looking for!
Last Agent to Sell the Property
West USA Realty License #SA670577000 Listed on: 12/17/2018
Home Details
Home Type
- Single Family
Est. Annual Taxes
- $5,869
Year Built
- Built in 1986
Lot Details
- 0.82 Acre Lot
- Block Wall Fence
- Corner Lot
- Front and Back Yard Sprinklers
- Private Yard
- Grass Covered Lot
Parking
- 5 Car Direct Access Garage
- Garage Door Opener
- RV Gated
Home Design
- Wood Frame Construction
- Shake Roof
Interior Spaces
- 4,683 Sq Ft Home
- 2-Story Property
- Wet Bar
- Central Vacuum
- Vaulted Ceiling
- Ceiling Fan
- Family Room with Fireplace
- 3 Fireplaces
- Wood Flooring
- Intercom
Kitchen
- Breakfast Bar
- Built-In Microwave
- Kitchen Island
- Granite Countertops
Bedrooms and Bathrooms
- 5 Bedrooms
- Primary Bedroom on Main
- Fireplace in Primary Bedroom
- Primary Bathroom is a Full Bathroom
- 4 Bathrooms
- Dual Vanity Sinks in Primary Bathroom
- Bathtub With Separate Shower Stall
Pool
- Private Pool
- Fence Around Pool
- Diving Board
Outdoor Features
- Balcony
- Covered patio or porch
- Gazebo
- Outdoor Storage
- Playground
Schools
- Houston Elementary School
- Gilbert Junior High School
- Gilbert High School
Horse Facilities and Amenities
- Horses Allowed On Property
Utilities
- Refrigerated Cooling System
- Heating Available
Community Details
- No Home Owners Association
- Association fees include no fees
- Circle G Ranches 6 Lot 1 36 Tr A D Subdivision
Listing and Financial Details
- Tax Lot 21
- Assessor Parcel Number 304-96-157
Ownership History
Purchase Details
Home Financials for this Owner
Home Financials are based on the most recent Mortgage that was taken out on this home.Similar Homes in the area
Home Values in the Area
Average Home Value in this Area
Purchase History
| Date | Buyer | Sale Price | Title Company |
|---|---|---|---|
| Gilbert David E | -- | First American Title Ins Co | |
| Gilbert David E | $810,000 | First American Title Ins Co |
Mortgage History
| Date | Status | Borrower | Loan Amount |
|---|---|---|---|
| Open | Gilbert David E | $3,250,000 | |
| Closed | Gilbert David E | $300,000 | |
| Closed | Gilbert David E | $644,000 | |
| Previous Owner | Dugan Thomas M | $594,000 | |
| Previous Owner | Dugan Thomas M | $70,000 |
Property History
| Date | Event | Price | Change | Sq Ft Price |
|---|---|---|---|---|
| 04/08/2019 04/08/19 | Sold | $810,000 | -4.1% | $173 / Sq Ft |
| 03/03/2019 03/03/19 | Pending | -- | -- | -- |
| 02/11/2019 02/11/19 | Price Changed | $845,000 | -9.6% | $180 / Sq Ft |
| 12/17/2018 12/17/18 | For Sale | $935,000 | -- | $200 / Sq Ft |
Tax History Compared to Growth
Tax History
| Year | Tax Paid | Tax Assessment Tax Assessment Total Assessment is a certain percentage of the fair market value that is determined by local assessors to be the total taxable value of land and additions on the property. | Land | Improvement |
|---|---|---|---|---|
| 2025 | $6,742 | $71,697 | -- | -- |
| 2024 | $6,433 | $68,283 | -- | -- |
| 2023 | $6,433 | $86,360 | $17,270 | $69,090 |
| 2022 | $6,508 | $67,410 | $13,480 | $53,930 |
| 2021 | $6,526 | $67,510 | $13,500 | $54,010 |
| 2020 | $6,375 | $66,950 | $13,390 | $53,560 |
| 2019 | $5,817 | $65,670 | $13,130 | $52,540 |
| 2018 | $5,869 | $65,250 | $13,050 | $52,200 |
| 2017 | $5,515 | $60,500 | $12,100 | $48,400 |
| 2016 | $5,034 | $58,970 | $11,790 | $47,180 |
| 2015 | $5,113 | $54,680 | $10,930 | $43,750 |
Agents Affiliated with this Home
-
Tena Dugan

Seller's Agent in 2019
Tena Dugan
West USA Realty
(480) 800-9744
28 Total Sales
-
Cara J. Simmons

Buyer's Agent in 2019
Cara J. Simmons
West USA Realty
(602) 399-0663
Map
Source: Arizona Regional Multiple Listing Service (ARMLS)
MLS Number: 5858479
APN: 304-96-157
- 1142 E Encinas Ave
- 850 N Saint Elena St
- 1001 N Nielson St
- 950 N Sailors Way
- 1225 E San Angelo Ave Unit 3
- 944 E Melody Dr
- 807 E Harvard Ave
- 913 N Sailors Way
- 1210 E Azure Sea Ln
- 937 N Marble St
- 1220 N Cliffside Dr
- 1450 N Sailors Way
- 1326 E Clearwater Ln
- 1225 E Sea Gull Dr
- 560 E San Pedro Ave
- 1320 E Scott Ave
- 901 N Quartz St
- 1413 E San Remo Ave
- 500 E Encinas Ave
- 441 E Encinas Ave
- 909 E Juanita Ave
- 909 E Juanita Ave
- 925 E Juanita Ave
- 910 E San Angelo Ave
- 902 E San Angelo Ave
- 910 E Juanita Ave
- 918 E Juanita Ave
- 902 E Juanita Ave
- 933 E Juanita Ave
- 1009 N Porter St
- 842 E San Angelo Ave
- 926 E Juanita Ave
- 909 E San Angelo Ave
- 901 E San Angelo Ave
- 917 E San Angelo Ave
- 842 E Juanita Ave
- 934 E Juanita Ave
- 833 E Juanita Ave
- 841 E San Angelo Ave
- 944 E Encinas Ave
