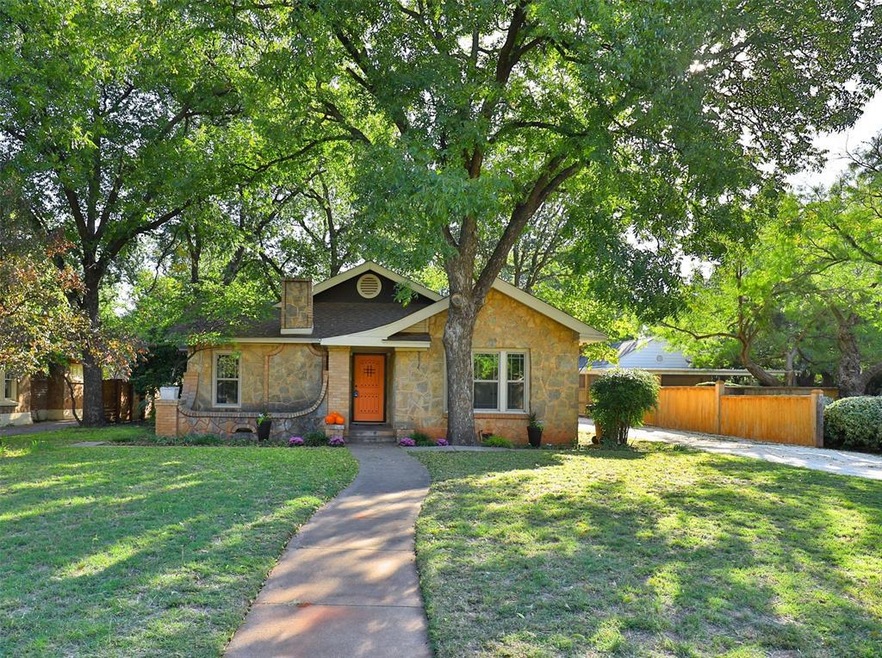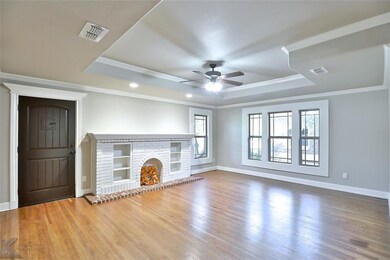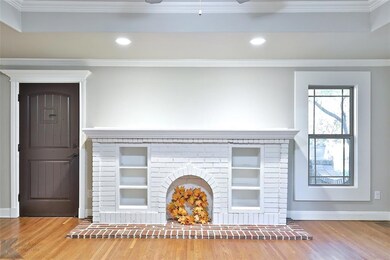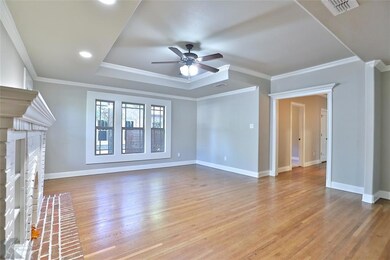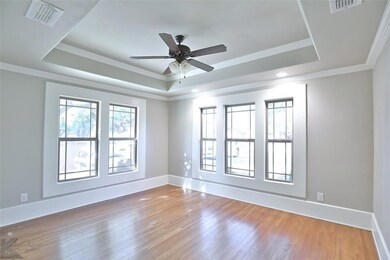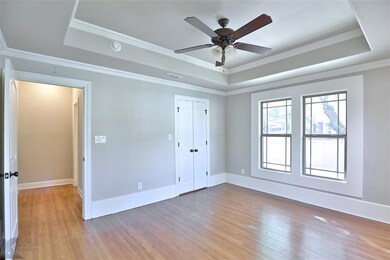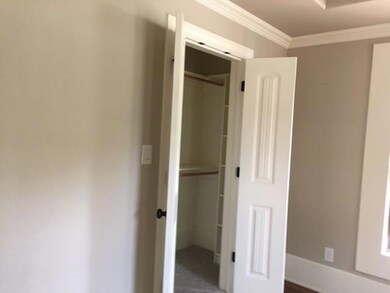
909 Elmwood Dr Abilene, TX 79605
Elmwood NeighborhoodHighlights
- Craftsman Architecture
- <<doubleOvenToken>>
- Patio
- Wood Flooring
- Interior Lot
- Energy-Efficient Appliances
About This Home
As of July 2024Craftsman style AND LOADS OF CHARM! Deep crown molding sets off a lovely renovation, and no detail has been overlooked. The 2015 remodel includes plumbing, electrical, HVAC, and stainless appliances. Walk in to living rm and fall in love with the soothing colors, 9' ceilngs, big windows and mock fireplace. Back den with lovely arched window opens to smashing kitchen with granite and white cabinets. Built in storage in bathrooms and closets is so useful! And in the master bath... the double sinks and LARGE cabinet mean you won't be stepping over each other. A double shower in the master bath is a great plus. Gorgeous shaded backyard! Tiny bit of flood insurance is $537.06 with Moutray. 3 FULL BATHS!
Last Agent to Sell the Property
Lauren Clark
Remax Of Abilene License #0297471 Listed on: 10/06/2020
Home Details
Home Type
- Single Family
Est. Annual Taxes
- $5,420
Year Built
- Built in 1925
Lot Details
- 0.27 Acre Lot
- Lot Dimensions are 60x197
- Landscaped
- Interior Lot
- Many Trees
- Large Grassy Backyard
Home Design
- Craftsman Architecture
- Brick Exterior Construction
- Pillar, Post or Pier Foundation
- Slab Foundation
- Composition Roof
Interior Spaces
- 2,323 Sq Ft Home
- 1-Story Property
- Decorative Lighting
- Decorative Fireplace
- Attic Fan
Kitchen
- <<doubleOvenToken>>
- Electric Oven
- Electric Cooktop
- <<microwave>>
- Dishwasher
- Disposal
Flooring
- Wood
- Carpet
Bedrooms and Bathrooms
- 3 Bedrooms
- 3 Full Bathrooms
Laundry
- Full Size Washer or Dryer
- Washer and Electric Dryer Hookup
Parking
- Garage
- 2 Carport Spaces
Schools
- Austin Elementary School
- Mann Middle School
- Abilene High School
Utilities
- Central Heating and Cooling System
- Vented Exhaust Fan
- Municipal Utilities District for Water and Sewer
- High Speed Internet
- Cable TV Available
Additional Features
- Energy-Efficient Appliances
- Patio
Community Details
- Elmwood Add Subdivision
Listing and Financial Details
- Legal Lot and Block S60 / 9
- Assessor Parcel Number 44245
- $6,452 per year unexempt tax
Ownership History
Purchase Details
Home Financials for this Owner
Home Financials are based on the most recent Mortgage that was taken out on this home.Purchase Details
Home Financials for this Owner
Home Financials are based on the most recent Mortgage that was taken out on this home.Purchase Details
Home Financials for this Owner
Home Financials are based on the most recent Mortgage that was taken out on this home.Purchase Details
Home Financials for this Owner
Home Financials are based on the most recent Mortgage that was taken out on this home.Similar Homes in Abilene, TX
Home Values in the Area
Average Home Value in this Area
Purchase History
| Date | Type | Sale Price | Title Company |
|---|---|---|---|
| Deed | -- | None Listed On Document | |
| Vendors Lien | -- | First Texas Title Company | |
| Vendors Lien | -- | Attorney | |
| Vendors Lien | -- | None Available |
Mortgage History
| Date | Status | Loan Amount | Loan Type |
|---|---|---|---|
| Open | $312,372 | FHA | |
| Previous Owner | $268,055 | FHA | |
| Previous Owner | $249,900 | Commercial | |
| Previous Owner | $222,500 | Stand Alone Refi Refinance Of Original Loan | |
| Previous Owner | $140,000 | Purchase Money Mortgage |
Property History
| Date | Event | Price | Change | Sq Ft Price |
|---|---|---|---|---|
| 07/18/2024 07/18/24 | Sold | -- | -- | -- |
| 06/05/2024 06/05/24 | Pending | -- | -- | -- |
| 06/01/2024 06/01/24 | For Sale | $349,900 | 0.0% | $149 / Sq Ft |
| 05/31/2024 05/31/24 | Pending | -- | -- | -- |
| 05/28/2024 05/28/24 | For Sale | $349,900 | 0.0% | $149 / Sq Ft |
| 05/27/2024 05/27/24 | Pending | -- | -- | -- |
| 05/27/2024 05/27/24 | Price Changed | $349,900 | +0.1% | $149 / Sq Ft |
| 05/27/2024 05/27/24 | For Sale | $349,500 | +23.9% | $149 / Sq Ft |
| 11/12/2020 11/12/20 | Sold | -- | -- | -- |
| 10/15/2020 10/15/20 | Pending | -- | -- | -- |
| 10/06/2020 10/06/20 | For Sale | $282,000 | 0.0% | $121 / Sq Ft |
| 04/14/2019 04/14/19 | Rented | $1,800 | +20.0% | -- |
| 03/15/2019 03/15/19 | Under Contract | -- | -- | -- |
| 03/02/2019 03/02/19 | For Rent | $1,500 | 0.0% | -- |
| 01/02/2018 01/02/18 | Rented | $1,500 | -25.0% | -- |
| 12/03/2017 12/03/17 | Under Contract | -- | -- | -- |
| 09/10/2017 09/10/17 | For Rent | $2,000 | -- | -- |
Tax History Compared to Growth
Tax History
| Year | Tax Paid | Tax Assessment Tax Assessment Total Assessment is a certain percentage of the fair market value that is determined by local assessors to be the total taxable value of land and additions on the property. | Land | Improvement |
|---|---|---|---|---|
| 2023 | $5,420 | $287,582 | $49,644 | $237,938 |
| 2022 | $7,052 | $277,746 | $0 | $0 |
| 2021 | $6,811 | $252,496 | $49,644 | $202,852 |
| 2020 | $6,452 | $235,192 | $49,644 | $185,548 |
| 2019 | $5,698 | $220,046 | $49,644 | $170,402 |
| 2018 | $5,534 | $214,804 | $49,644 | $165,160 |
| 2017 | $5,299 | $213,192 | $49,644 | $163,548 |
| 2016 | $2,378 | $95,671 | $49,644 | $46,027 |
| 2015 | $1,652 | $94,448 | $49,644 | $44,804 |
| 2014 | $1,652 | $68,155 | $0 | $0 |
Agents Affiliated with this Home
-
Katherine Haney
K
Seller's Agent in 2024
Katherine Haney
Sendero Properties, LLC
(325) 668-6951
16 in this area
54 Total Sales
-
Suzanne Fulkerson

Buyer's Agent in 2024
Suzanne Fulkerson
The Fulkerson Group
(325) 280-2680
8 in this area
324 Total Sales
-
L
Seller's Agent in 2020
Lauren Clark
RE/MAX
-
Betty McFadden
B
Seller's Agent in 2019
Betty McFadden
Golden Girls
(325) 513-6859
1 in this area
5 Total Sales
-
T
Buyer's Agent in 2019
Thomas Darby
Golden Girls
-
Cheryl Davis
C
Seller's Agent in 2018
Cheryl Davis
Sage Realty Solutions LLC
(817) 505-6438
1 in this area
14 Total Sales
Map
Source: North Texas Real Estate Information Systems (NTREIS)
MLS Number: 14439809
APN: 44245
- 3418 S 11th St
- 801 Elmwood Dr
- 865 S Leggett Dr
- 3326 S 9th St
- 825 Davis Dr
- 751 Grove St
- 1201 Albany St
- 1017 S Leggett Dr
- 3490 S 7th St
- 925 Ballinger St
- 1117 S Leggett Dr
- 3325 S 7th St
- 910 Sunset Dr
- 4098 Avondale St
- 3318 S 7th St
- 849 Lexington Ave
- 4097 Monticello St
- 3033 S 7th St
- 3217 S 5th St
- 3765 Woodridge Dr
