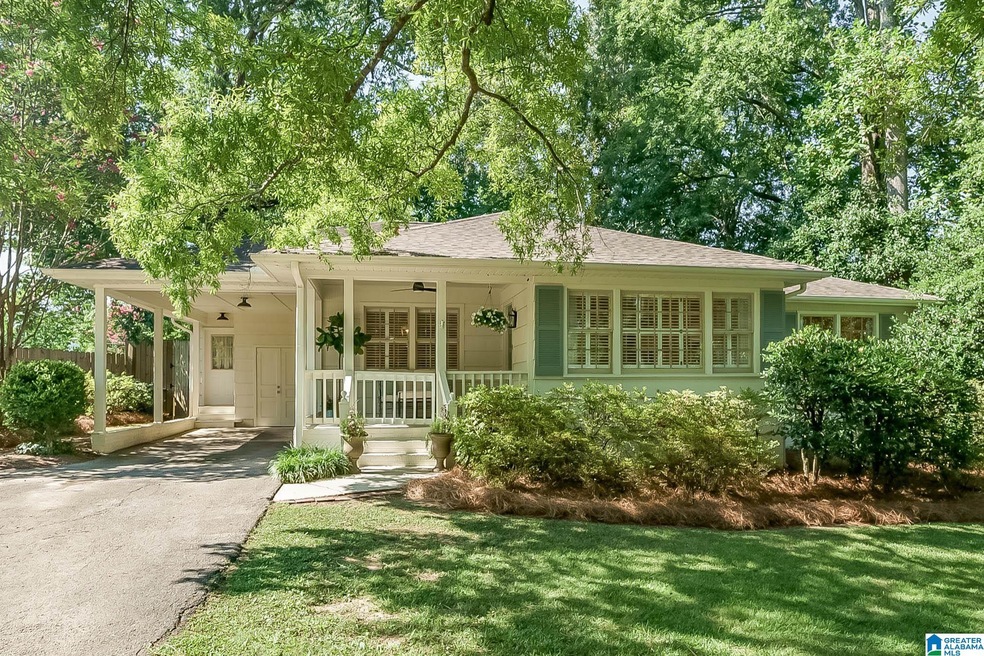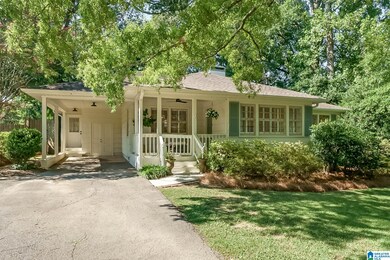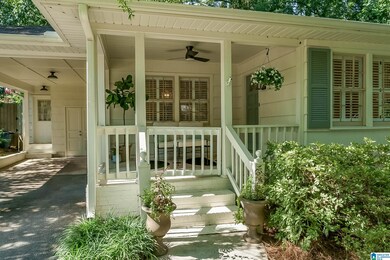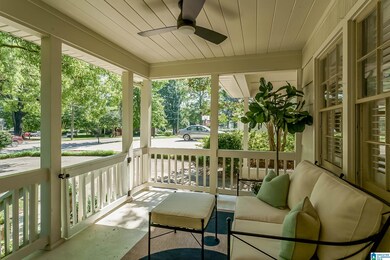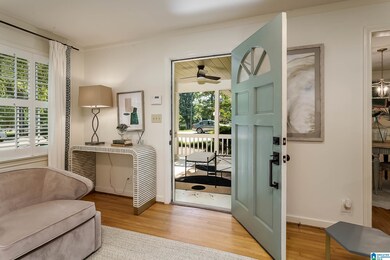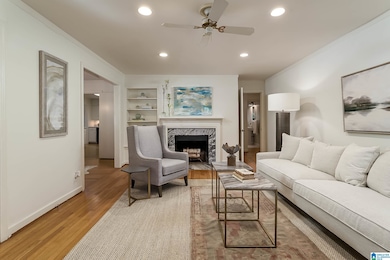
909 Euclid Ave Mountain Brook, AL 35213
Estimated Value: $481,000 - $644,000
Highlights
- Deck
- Wood Flooring
- Solid Surface Countertops
- Crestline Elementary School Rated A
- Attic
- Den
About This Home
As of August 2022Welcome to this charming 3 bedroom/2 bath cottage in Crestline. Walk to Crestline Village and Crestline Park! The beautiful interior features hardwood flooring, crown moldings, plantation shutters, updated bathrooms, ceiling fans and more! The large living room includes a wood-burning marble fireplace. The open deck overlooks a flat, fenced in backyard fro children or pets to play. Don’t miss this amazing Crestline gem!
Home Details
Home Type
- Single Family
Est. Annual Taxes
- $4,904
Year Built
- Built in 1953
Lot Details
- 0.25 Acre Lot
- Fenced Yard
- Few Trees
Home Design
- Wood Siding
Interior Spaces
- 1,449 Sq Ft Home
- 1-Story Property
- Smooth Ceilings
- Ceiling Fan
- Recessed Lighting
- Wood Burning Fireplace
- Marble Fireplace
- Window Treatments
- Living Room with Fireplace
- Dining Room
- Den
- Crawl Space
- Pull Down Stairs to Attic
- Home Security System
Kitchen
- Gas Oven
- Stove
- Solid Surface Countertops
- Disposal
Flooring
- Wood
- Tile
Bedrooms and Bathrooms
- 3 Bedrooms
- 2 Full Bathrooms
- Split Vanities
- Bathtub and Shower Combination in Primary Bathroom
- Linen Closet In Bathroom
Laundry
- Laundry Room
- Laundry on main level
- Washer and Electric Dryer Hookup
Parking
- 1 Carport Space
- Driveway
Outdoor Features
- Deck
- Covered patio or porch
Schools
- Crestline Elementary School
- Mountain Brook Middle School
- Mountain Brook High School
Utilities
- Forced Air Heating and Cooling System
- Heating System Uses Gas
- Gas Water Heater
Listing and Financial Details
- Visit Down Payment Resource Website
- Assessor Parcel Number 23-00-34-3-008-007.000
Ownership History
Purchase Details
Home Financials for this Owner
Home Financials are based on the most recent Mortgage that was taken out on this home.Purchase Details
Home Financials for this Owner
Home Financials are based on the most recent Mortgage that was taken out on this home.Purchase Details
Home Financials for this Owner
Home Financials are based on the most recent Mortgage that was taken out on this home.Purchase Details
Home Financials for this Owner
Home Financials are based on the most recent Mortgage that was taken out on this home.Purchase Details
Home Financials for this Owner
Home Financials are based on the most recent Mortgage that was taken out on this home.Purchase Details
Purchase Details
Purchase Details
Similar Homes in the area
Home Values in the Area
Average Home Value in this Area
Purchase History
| Date | Buyer | Sale Price | Title Company |
|---|---|---|---|
| Watson Nancy K | $561,300 | -- | |
| Billings Johnathan E | $527,500 | -- | |
| Vinson Christopher E | $340,000 | -- | |
| Wright Whitney C | $351,000 | None Available | |
| Lewis Emily C | $223,000 | -- | |
| Tyndal Christopher C | -- | -- | |
| Tyndal Christopher C | -- | -- | |
| Tyndal Pamela Jean Duffy | -- | -- | |
| Tyndal Pamela Jean Duffy | -- | -- | |
| Tyndal Christopher C | -- | -- | |
| Tyndal Pamela Jean Duffy | -- | -- | |
| Tyndal Christopher C | -- | -- | |
| Tyndal Pamela Jean Duffy | -- | -- | |
| Tyndal Christopher C | -- | -- |
Mortgage History
| Date | Status | Borrower | Loan Amount |
|---|---|---|---|
| Previous Owner | Billings Johnathan E | $499,000 | |
| Previous Owner | Vinson Christopher E | $100,000 | |
| Previous Owner | Vinson Christopher E | $310,192 | |
| Previous Owner | Wright Whitney C | $100,000 | |
| Previous Owner | Tyndal Christopher C | $188,000 | |
| Previous Owner | Tyndal Christopher C | $35,000 | |
| Previous Owner | Lewis Emily C | $200,700 | |
| Previous Owner | Tyndal Christopher C | $40,000 |
Property History
| Date | Event | Price | Change | Sq Ft Price |
|---|---|---|---|---|
| 08/09/2022 08/09/22 | Sold | $561,300 | +2.1% | $387 / Sq Ft |
| 07/26/2022 07/26/22 | Pending | -- | -- | -- |
| 07/19/2022 07/19/22 | For Sale | $549,900 | +4.2% | $380 / Sq Ft |
| 05/19/2021 05/19/21 | Sold | $527,500 | +19.9% | $364 / Sq Ft |
| 04/21/2021 04/21/21 | Pending | -- | -- | -- |
| 04/21/2021 04/21/21 | For Sale | $439,900 | -- | $304 / Sq Ft |
Tax History Compared to Growth
Tax History
| Year | Tax Paid | Tax Assessment Tax Assessment Total Assessment is a certain percentage of the fair market value that is determined by local assessors to be the total taxable value of land and additions on the property. | Land | Improvement |
|---|---|---|---|---|
| 2024 | $6,031 | $62,160 | -- | -- |
| 2022 | $5,680 | $49,950 | $37,700 | $12,250 |
| 2021 | $4,974 | $46,110 | $37,700 | $8,410 |
| 2020 | $4,338 | $40,280 | $32,500 | $7,780 |
| 2019 | $3,790 | $38,820 | $0 | $0 |
| 2018 | $3,747 | $38,380 | $0 | $0 |
| 2017 | $3,861 | $39,540 | $0 | $0 |
| 2016 | $3,572 | $36,620 | $0 | $0 |
| 2015 | $3,572 | $36,620 | $0 | $0 |
| 2014 | $3,188 | $33,780 | $0 | $0 |
| 2013 | $3,188 | $33,780 | $0 | $0 |
Agents Affiliated with this Home
-
Ally Hargett

Seller's Agent in 2022
Ally Hargett
RealtySouth
(205) 480-9533
15 in this area
68 Total Sales
-
Stephanie Robinson

Buyer's Agent in 2022
Stephanie Robinson
RealtySouth
(205) 870-5420
206 in this area
392 Total Sales
-
Mimi Nolen

Seller's Agent in 2021
Mimi Nolen
RealtySouth
(205) 908-8767
179 in this area
346 Total Sales
Map
Source: Greater Alabama MLS
MLS Number: 1327926
APN: 23-00-34-3-008-007.000
- 224 Beech Cir
- 406 Hagood St
- 721 Euclid Ave
- 719 Euclid Ave
- 4121 Winston Way
- 1119 Monarch Ave
- 506 Baker Dr
- 4013 Montevallo Rd S
- 113 Lorena Ln
- 4232 Warren Rd
- 4208 Groover Dr
- 4249 Montevallo Rd S
- 3861 Glencoe Dr
- 4308 Montevallo Rd
- 4217 Shiloh Ln
- 136 Fairmont Dr Unit 20
- 136 Fairmont Dr
- 1206 Regal Ave
- 204 Fairmont Dr
- 180 Peachtree Cir
- 909 Euclid Ave
- 911 Euclid Ave
- 905 Euclid Ave
- 906 Euclid Ave Unit 906A
- 906 Euclid Ave Unit 906C
- 906 Euclid Ave Unit 906B
- 906 Euclid Ave Unit 906D
- 906 Euclid Ave Unit B
- 906 Euclid Ave Unit D
- 906 Euclid Ave Unit A
- 906 Euclid Ave Unit C
- 903 Euclid Ave
- 908 Sheridan Dr
- 913 Euclid Ave
- 906 Sheridan Dr
- 910 Sheridan Dr
- 101 Beech St
- 101 Beech St Unit A
- 902 Euclid Ave Unit 902D
- 902 Euclid Ave Unit 902A
