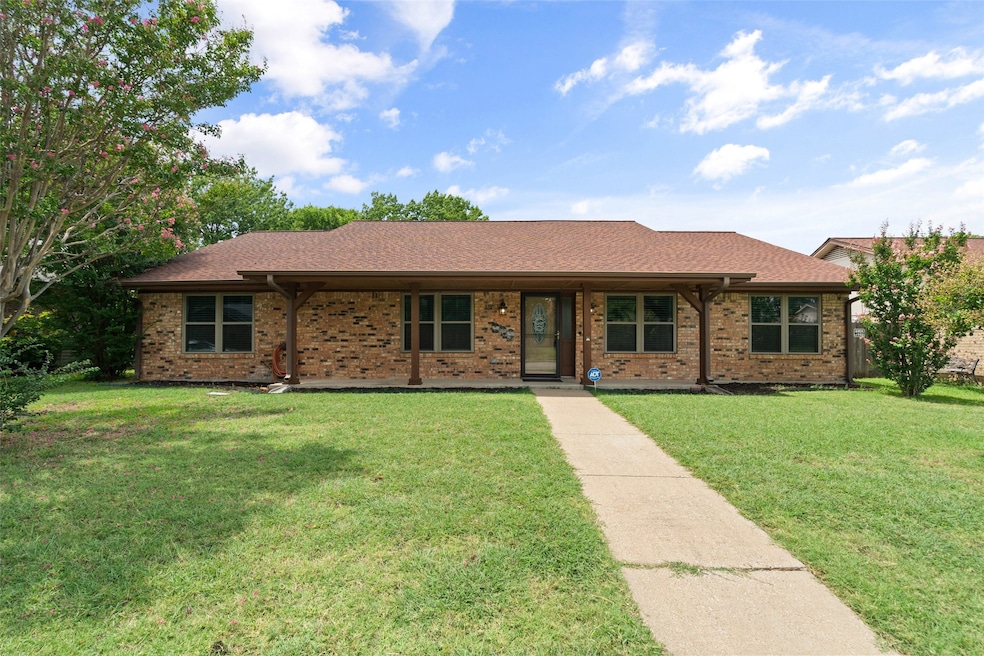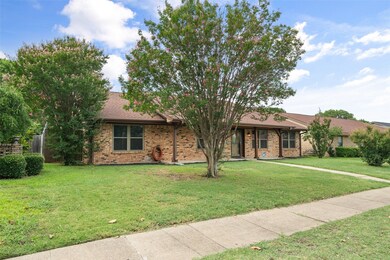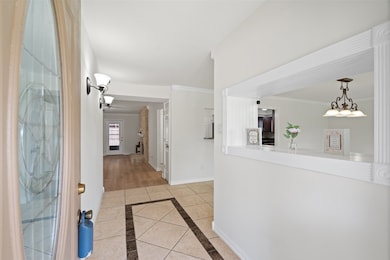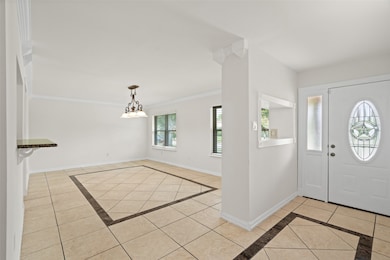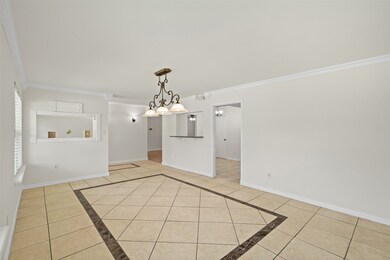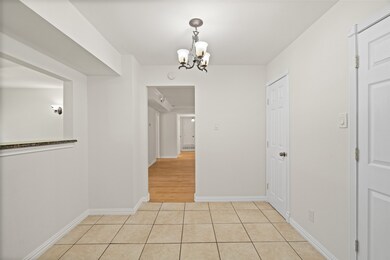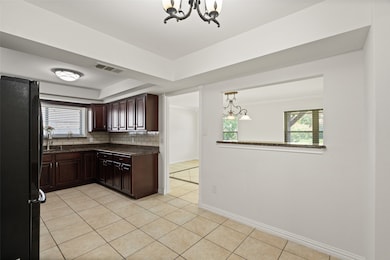
909 Fair Oaks Dr Garland, TX 75040
North Garland NeighborhoodEstimated payment $2,633/month
Highlights
- Very Popular Property
- Granite Countertops
- Eat-In Kitchen
- Traditional Architecture
- Covered patio or porch
- Interior Lot
About This Home
Unwind in Comfort and Style**
Discover your dream home in the heart of Garland, TX, where comfort meets style. This captivating residence features 3 expansive bedrooms, 2 pristine bathrooms, and a spacious 2-car garage. Designed with convenience in mind, the property offers a total of 5 parking spots, ensuring ample space for guests or additional vehicles.
As you enter, you're greeted by an inviting open layout adorned with clean, easy-to-maintain tile and laminate floors that flow seamlessly throughout the home. The living spaces are enhanced by large windows, providing an abundance of natural light.
Each of the three generously sized bedrooms is equipped with ceiling fans and walk-in closets, ensuring a refreshing and organized personal retreat. The master suite includes a private bath, creating a serene escape from the day's hustle and bustle.
The heart of this home is undoubtedly the well-appointed kitchen, boasting elegant granite countertops and a window by the sink that invites natural light. With tile floors designed for effortless cleaning, this kitchen is both a culinary hub and a social gathering spot.
Step outside to find a backyard that's an entertainer’s delight. A beautiful large covered porch sets the scene for delightful gatherings or quiet nights under the Texas sky. The property also offers a versatile shed and a gated area that accommodates three covered cars, with room for two additional uncovered spots.
Constructed with durable brick, this home not only provides a lovely aesthetic but also stands as a testament to quality and longevity. This Garland oasis is ready to offer you a lifestyle of comfort and convenience in a prime location. Explore and experience the unique features and welcoming ambiance that define this remarkable property.
Listing Agent
Coldwell Banker Apex, REALTORS Brokerage Phone: 469-682-1555 License #0493832 Listed on: 07/08/2025

Home Details
Home Type
- Single Family
Est. Annual Taxes
- $6,340
Year Built
- Built in 1977
Lot Details
- 8,059 Sq Ft Lot
- Lot Dimensions are 70x115
- High Fence
- Wood Fence
- Interior Lot
- Cleared Lot
Parking
- 2 Car Garage
- 2 Attached Carport Spaces
- Rear-Facing Garage
- Garage Door Opener
- Additional Parking
Home Design
- Traditional Architecture
- Brick Exterior Construction
- Slab Foundation
- Shingle Roof
- Composition Roof
Interior Spaces
- 1,792 Sq Ft Home
- 1-Story Property
- Wood Burning Fireplace
- Gas Fireplace
- Window Treatments
Kitchen
- Eat-In Kitchen
- Gas Cooktop
- Granite Countertops
Flooring
- Laminate
- Tile
Bedrooms and Bathrooms
- 3 Bedrooms
- Walk-In Closet
- 2 Full Bathrooms
Outdoor Features
- Covered patio or porch
- Outdoor Storage
- Rain Gutters
Schools
- Choice Of Elementary School
- Choice Of High School
Utilities
- Central Heating and Cooling System
- Heating System Uses Natural Gas
Community Details
- Glenbrook Meadows Sec 03 Subdivision
Listing and Financial Details
- Legal Lot and Block 7 / Q
- Assessor Parcel Number 26238600170070000
Map
Home Values in the Area
Average Home Value in this Area
Tax History
| Year | Tax Paid | Tax Assessment Tax Assessment Total Assessment is a certain percentage of the fair market value that is determined by local assessors to be the total taxable value of land and additions on the property. | Land | Improvement |
|---|---|---|---|---|
| 2024 | $3,389 | $278,820 | $75,000 | $203,820 |
| 2023 | $3,389 | $218,950 | $75,000 | $143,950 |
| 2022 | $5,384 | $218,950 | $75,000 | $143,950 |
| 2021 | $4,181 | $159,000 | $42,000 | $117,000 |
| 2020 | $4,239 | $159,000 | $42,000 | $117,000 |
| 2019 | $4,486 | $159,000 | $42,000 | $117,000 |
| 2018 | $4,309 | $152,720 | $42,000 | $110,720 |
| 2017 | $3,928 | $139,320 | $30,000 | $109,320 |
| 2016 | $3,939 | $139,700 | $30,000 | $109,700 |
| 2015 | $2,361 | $104,780 | $30,000 | $74,780 |
| 2014 | $2,361 | $104,780 | $30,000 | $74,780 |
Property History
| Date | Event | Price | Change | Sq Ft Price |
|---|---|---|---|---|
| 07/08/2025 07/08/25 | For Sale | $380,000 | -- | $212 / Sq Ft |
Purchase History
| Date | Type | Sale Price | Title Company |
|---|---|---|---|
| Warranty Deed | -- | Adobe Title | |
| Vendors Lien | -- | Landam | |
| Deed | -- | Landam | |
| Trustee Deed | $90,750 | None Available | |
| Vendors Lien | -- | -- | |
| Warranty Deed | -- | -- | |
| Trustee Deed | $89,549 | -- | |
| Warranty Deed | -- | -- |
Mortgage History
| Date | Status | Loan Amount | Loan Type |
|---|---|---|---|
| Open | $300,800 | Credit Line Revolving | |
| Closed | $95,535 | Credit Line Revolving | |
| Closed | $87,450 | New Conventional | |
| Previous Owner | $87,067 | Purchase Money Mortgage | |
| Previous Owner | $112,000 | Fannie Mae Freddie Mac | |
| Previous Owner | $30,000 | Credit Line Revolving |
Similar Homes in Garland, TX
Source: North Texas Real Estate Information Systems (NTREIS)
MLS Number: 20985698
APN: 26238600170070000
- 625 Pebblecreek Dr
- 626 Pebblecreek Dr
- 601 Ridgegate Dr
- 510 Pebblecreek Dr
- 1318 Westpark Dr
- 2929 Forest Park Dr
- 3309 Graybar Dr
- 1213 Wedgecrest Ln
- 911 Melshire Dr
- 318 Pebblecreek Dr
- 1018 Spanish Moss Dr
- 321 Kingsbridge Dr
- 309 Faircrest Dr
- 3705 Dandridge Cir
- 2310 Kimberly Dr
- 3605 Moultrie Dr
- 3801 Goose Creek Pkwy
- 801 Daventry Dr
- 3822 Citadel Dr
- 1433 Wagon Wheel Rd
- 2805 Meadow Park Dr
- 2814 Meadow Park Dr
- 613 Glenview Cir
- 2406 Rochdale St
- 3232 N Garland Ave
- 949 Green Pond Dr
- 2202 Ember Lee Dr
- 2506 Neal Dr
- 3522 Mustang Ridge Rd
- 1310 Kingsbridge Dr
- 1106 Glouchester Dr
- 1810 Belt Line Rd
- 1806 Highbrook Ct
- 1810 Running River Rd
- 202 N Beltline Rd
- 707 W Buckingham Rd
- 1802 Apollo Rd
- 2224 Limestone Ln
- 3931 N Garland Ave Unit 4
- 2110 Richbrook Dr
